Set high on the street and catching leafy district views, this three-bedroom home makes the most of its elevated position. You'll love the sunshine pouring into the north-facing backyard and the warm glow it brings to the rear living area. With a double garage tucked underneath and a front balcony to enjoy your morning coffee, this home has been lovingly maintained by the same owner for over 25 years.
Inside, a single level layout offers flexibility with two separate living rooms, a dedicated dining space, and an island kitchen perfectly functional for family life or relaxed entertaining. Move straight in and enjoy the comfort or take your time adding modern updates to suit your style.
Families will love being just 300m to Mayfield West Public School and around the corner from Tourle Street Reserve and playground. Commuters have easy access to the university and Mater Hospital, and for everything else, Mayfield's main street and Newcastle's CBD are only minutes away.
- 356sqm block elevated up from the street with a north facing backyard
- Timber floors and original architraves add character
- Lounge room opens via French doors to front balcony and views
- Air-conditioned living room at rear, dedicated dining room
- Island kitchen with 900mm gas stove and brand new Bosch dishwasher
- All three bedrooms with built-in robes, one with adjoining sunroom/study with a/c
- Main bedroom with double French doors to balcony
- Period style bathroom with shower, new HPM heat light, handy second w/c
- 5.6m x 7.m double garage under the home, extra parking in front
- 300m stroll to Mayfield West Public School, 850m to Hunter Christian School
- Waratah Station – 2.6km, University of Newcastle – 4.2km, John Hunter – 7km
- Newcastle Interchange – 6km, Bar Beach – 7.7km
- Easy access to MacDonald Jones Stadium
* This information, including but not limited to photographs (which may show boundaries), copywriting, floorplans, and site plans, has been prepared solely for the purpose of marketing this property. While all care has been taken to ensure accuracy, we do not accept any responsibility for errors, omissions, or inaccuracies. We strongly recommend that all interested parties make their own enquiries and seek independent advice, including speaking with their conveyancer regarding boundaries and, where appropriate, obtaining a surveyor's report, to verify the information provided.
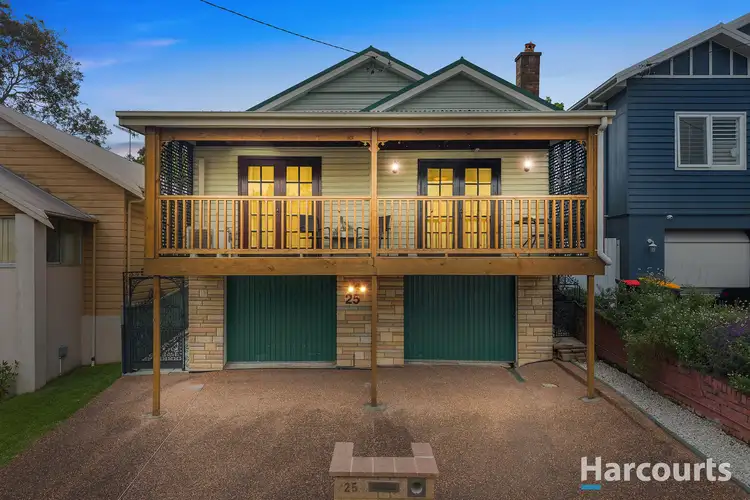

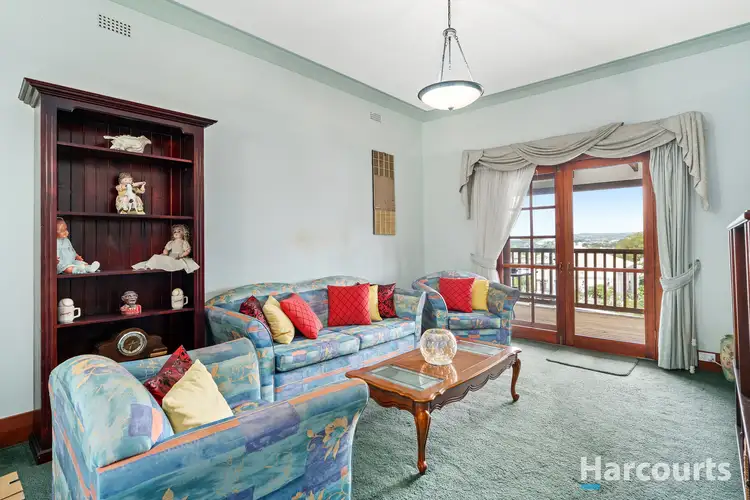



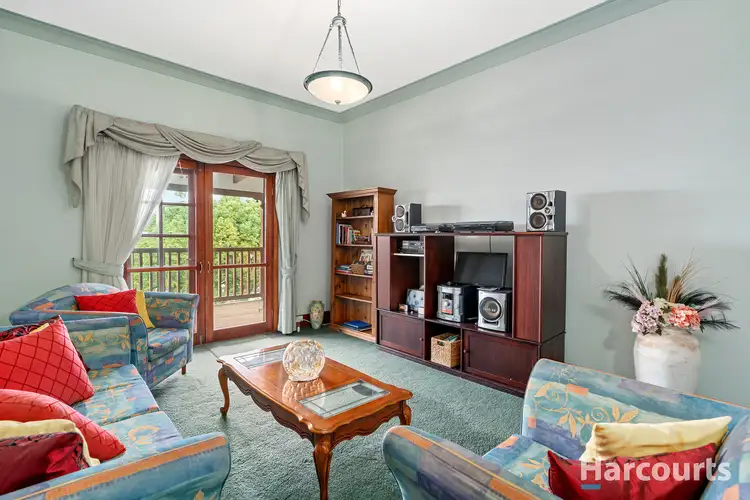
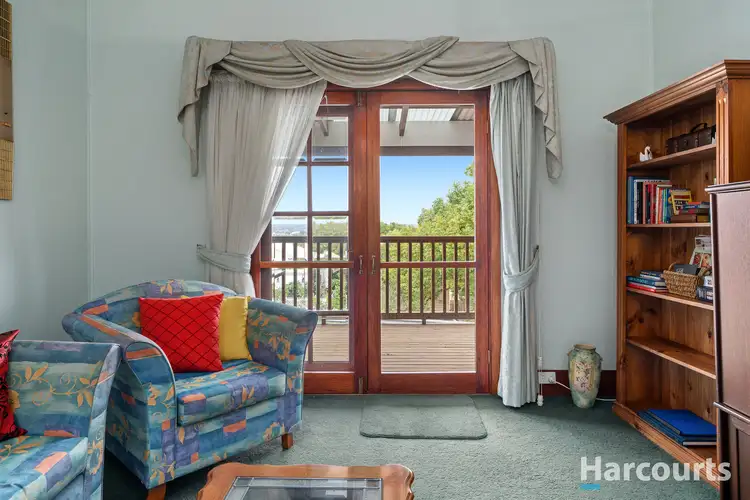
 View more
View more View more
View more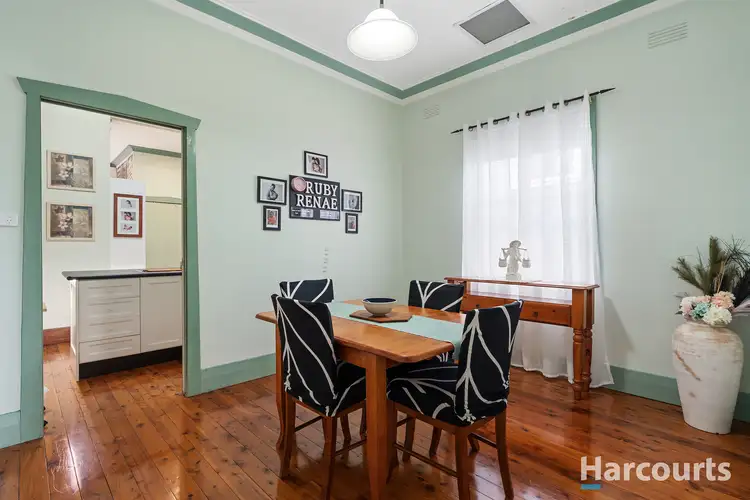 View more
View more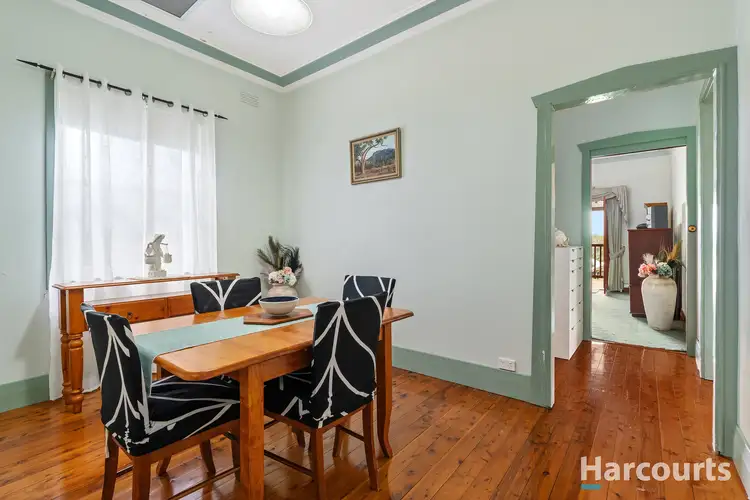 View more
View more
