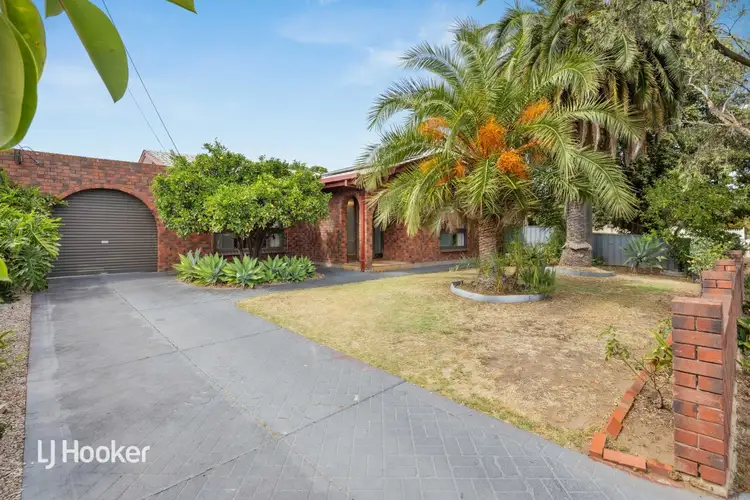Price Undisclosed
3 Bed • 2 Bath • 2 Car • 745m²



+19
Sold





+17
Sold
25 Cudmore Terrace, Marleston SA 5033
Copy address
Price Undisclosed
- 3Bed
- 2Bath
- 2 Car
- 745m²
House Sold on Sat 13 Apr, 2024
What's around Cudmore Terrace
House description
“Solid Family Home with Separate Studio or Granny Flat - CONTRACTED AT AUCTION”
Building details
Area: 2238.963264m²
Land details
Area: 745m²
Interactive media & resources
What's around Cudmore Terrace
 View more
View more View more
View more View more
View more View more
View moreContact the real estate agent

Theo Mylonas
LJ Hooker Kensington
0Not yet rated
Send an enquiry
This property has been sold
But you can still contact the agent25 Cudmore Terrace, Marleston SA 5033
Nearby schools in and around Marleston, SA
Top reviews by locals of Marleston, SA 5033
Discover what it's like to live in Marleston before you inspect or move.
Discussions in Marleston, SA
Wondering what the latest hot topics are in Marleston, South Australia?
Similar Houses for sale in Marleston, SA 5033
Properties for sale in nearby suburbs
Report Listing
