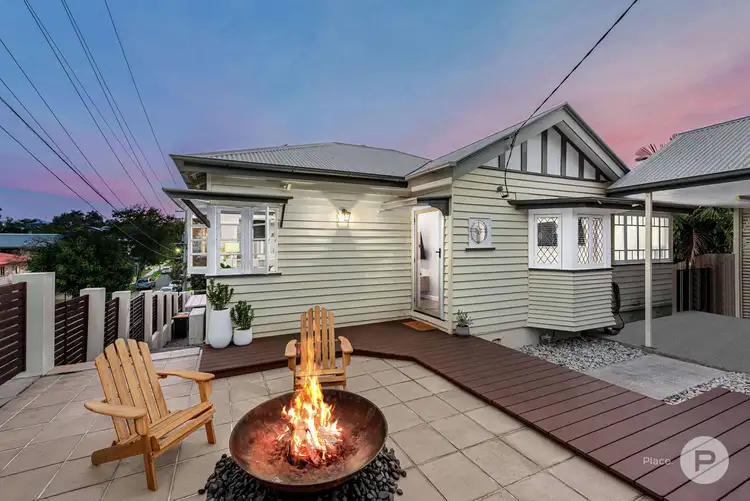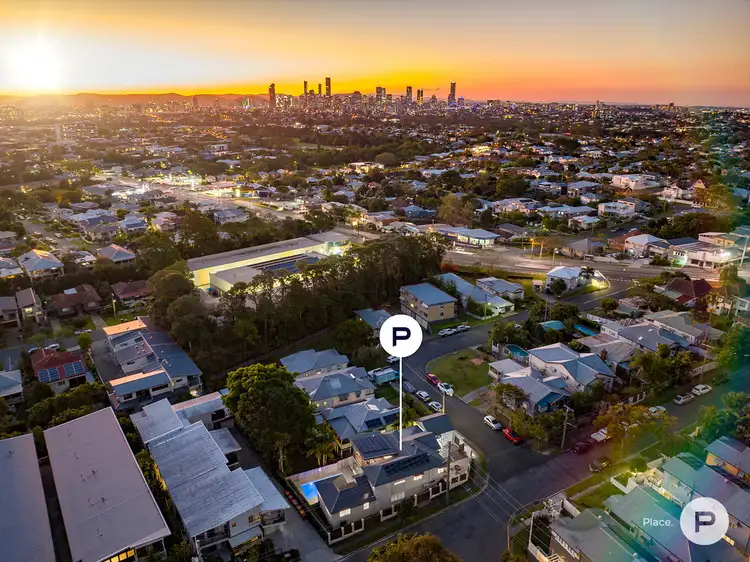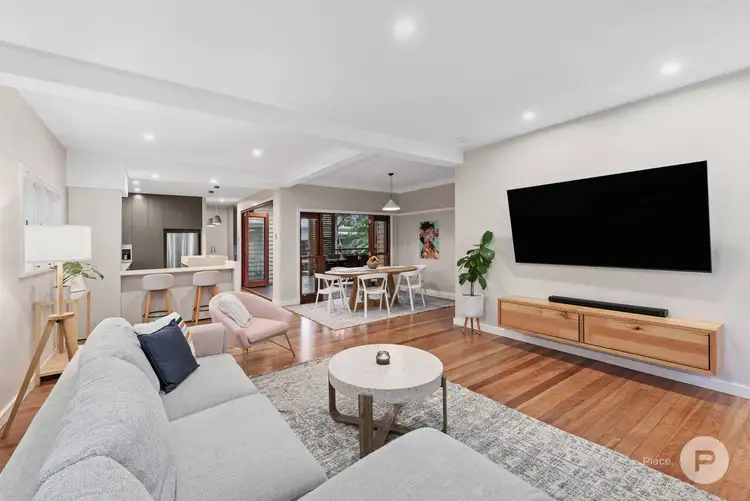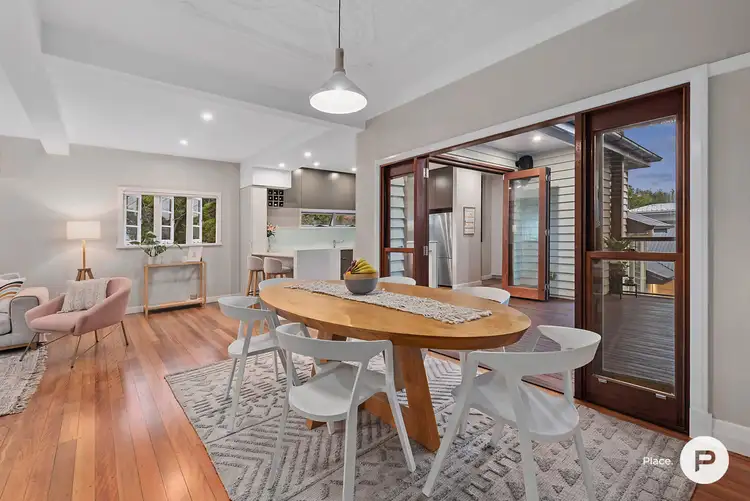Enjoy whisper-quiet living and exceptional entertaining in this beautifully renovated pre-war home. Resting on a corner allotment across the street from the local park, the house presents the perfect layout and position for growing families.
Retaining all the character and allure of yesteryear, the residence greets you with a traditional façade, ornate ceilings and original diamond leadlight windows. The floor plan has been configured to offer essential separation with parents living and entertaining upstairs and kids living and bedrooms downstairs.
Open and airy, the upper floor unveils a relaxed yet stylish lounge and dining space. Casement windows filter natural light, while bi-fold doors connect you to the elevated deck, which presents a lofty entertaining space to spend summer afternoons. When the cooler weather arrives, you can unwind on the entry courtyard, ideal for a firepit.
The kitchen has been well-appointed with a stone island bench, abundant cabinetry, a new oven, double dishwashers and a gas cooktop.
Two bedrooms and two bathrooms occupy the upper floor, including the master retreat with leadlight windows, a built-in robe, and a walk-in robe accessing the stunning dual vanity ensuite.
Two bedrooms and a third bathroom are positioned downstairs alongside a rumpus/office to create the perfect teen/kid's retreat. Opening to the undercover patio and heated swimming pool, this is the ultimate space to hang out with friends. Accessing a large laundry with storage and a powder room, there is room to add a kitchenette and provide self-contained living.
Property highlights:
- Beautifully renovated pre-war home with 2.7-metre ceilings throughout
- Upstairs living, dining, kitchen and a timber deck for parents living and entertaining
- Downstairs rumpus, undercover patio and heated swimming pool, ideal for kids
- Two bedrooms on each floor, three modern bathrooms and two powder rooms
- Large laundry with a chute from the master walk-in robe
- Air-conditioning in the living area and three bedrooms
- Entertainer's deck with Bose speakers, privacy screen and fan
- Amazing internal storage, lock-up storage, garage and a double carport
- Double side gates with access via Brown Street
- 5kW solar system with Wi-Fi inverter
Located in a quiet street with wonderful neighbours, residents will enjoy the perfect balance of peace and convenience. You can take the family across the road to the local park, pick up your morning coffee at Florence Café or enjoy a wine at Old Seven. The famed Martha Street precinct is 600m away, and you are within walking distance of gyms, salons and bus stops. Families are only moments from childcare, Coorparoo State School, Villanova, Loreto, San Sisto and Churchie. An exceptional home just 15 minutes from the CBD – your new lifestyle awaits.
Council Rates: $581.73 per quarter excl. water/sewer.
Rental Appraisal: $1,000 to $1,100 per week.
Disclaimer:
This property is being sold by auction or without a price and therefore a price guide cannot be provided. The website may have filtered the property into a price bracket for website functionality purposes.
Disclaimer:
We have in preparing this advertisement used our best endeavours to ensure the information contained is true and accurate, but accept no responsibility and disclaim all liability in respect to any errors, omissions, inaccuracies or misstatements contained. Prospective purchasers should make their own enquiries to verify the information contained in this advertisement.








 View more
View more View more
View more View more
View more View more
View more
