“Brand New Californian Bungalow Style 3 bedroom-2 bathroom- 2 car garage Home”
Phone enquiry code for this property : 7638
DEAL DIRECTLY WITH THE BUILDER
New Californian Bungalow Style—Purchase off the plan and save stamp duty (or at any stage during construction)
3-bedroom home
2 bathrooms
GARAGE
2 car lock up garage with remote roller door and room for shelving and can be used as a workshop for the home handyman.
Plus, you step out of your car and walk directly into the house
And the north side of the home there is ample room to park a boat or caravan.
DRIVEWAY AND FENCES
The driveway is a horseshoe shape with two entrances for easy entry and exit, plus you will be able to park up to 4 vehicles off the street if you are having friends over for dinner etc.
The front fence will be a woven wire fence giving it that old world charm with gates on both entrances.
FOUNDATIONS AND INSULATION
The house is built on an insulated concrete raft slab and the roof and walls are insulated to give you maximum heating and cooling efficiency.
HOUSE EXTERIOR
The house exterior is timber weather boards and textured panelling in “Dune” Dulux Colorbond—and the roof is “Monument” Colorbond corrugated steel.
The verandas are supported by single round columns with capital and base.
The windows are white aluminium wind out windows with fly screens and interior Holland blinds.
Front and rear doors are fitted with security doors.
FLOOR COVERINGS
All the bedrooms are carpeted, the wet areas are ceramic tiles and the remaining floor areas are vinyl planking.
KITCHEN
The kitchen has been designed as with the “cook” in mind, it I planned to be all electric but can be set up as gas cooking if you prefer. It includes a dishwasher, double sink, oven and desktop cooker.
OPEN LIVING
The lounge and dining room are an open design to give you more space for entertaining.
Every room is fitted with double power points
The house is NBN ready
BEDROOMS
The master bedroom has walk in robes and ensuite. Bedrooms 2 and 3 have built in robes and easy access to the other bathroom.
HEATING AND COOLING
The house has gas ducted central heating and reverse cycle air conditioning in the lounge-dining area.
LOCATION, LOCATION.
What makes this property unique is its location.
It is easy walking distance to the RSL and Bowls Club, Bairnsdale Medical Centre, Bairnsdale Hospital, Noweyung and if you are feeling fit you can easily walk down to the main street.
You are easy walking distance to both state and secondary schools.
Bairnsdale is part of Eastern Victoria and is the only part of Victoria that is rated as a temperate climate. Our winter temperatures are on average 2-3 degrees warner than Melbourne, and during the summer, most days we have an afternoon cool sea breeze that brings the temperature down to mid-20’s.
Bairnsdale is the Major Capital City of East Gippsland and is the ideal location for retirees or those that want the benefits of a regional laid-back lifestyle
RECREATION
You are close to the largest saltwater lakes system in Australia and is ideal for all water activities.
At the same time, you are within easy driving distance for day or weekend trips to the snowfields of Mt Hotham and Dinner Plains regions.
Plus, all the normal sporting clubs and organisations
Phone enquiry code for this property : 7638

Air Conditioning

Broadband

Built-in Robes

Courtyard

Dishwasher

Ensuites: 1

Fully Fenced

Living Areas: 1

Remote Garage

Solar Hot Water

Workshop
bath, internal laundry, modern bathroom, modern kitchen, level lawn, pet friendly, storage area, close to parklands, close to schools, close to shops, close to transport, garden, newly built property, isANewConstruction
Area: 143.85m²
Energy Rating: 6
Area: 501m²
Frontage: 24m²
Crossover: Right
Depth: 20 at left
Depth: 24 at rear
Depth: 20 at right
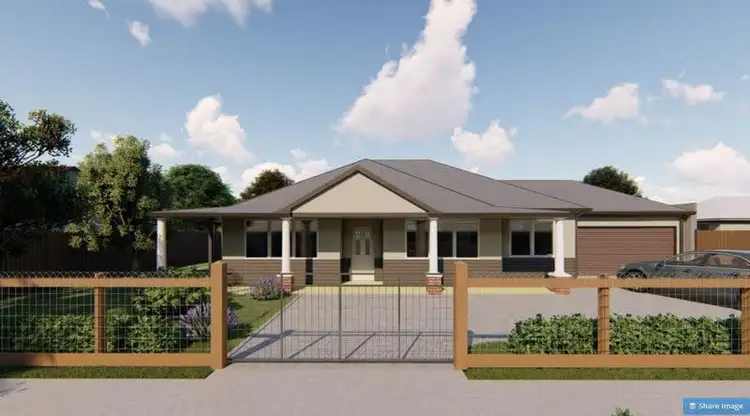
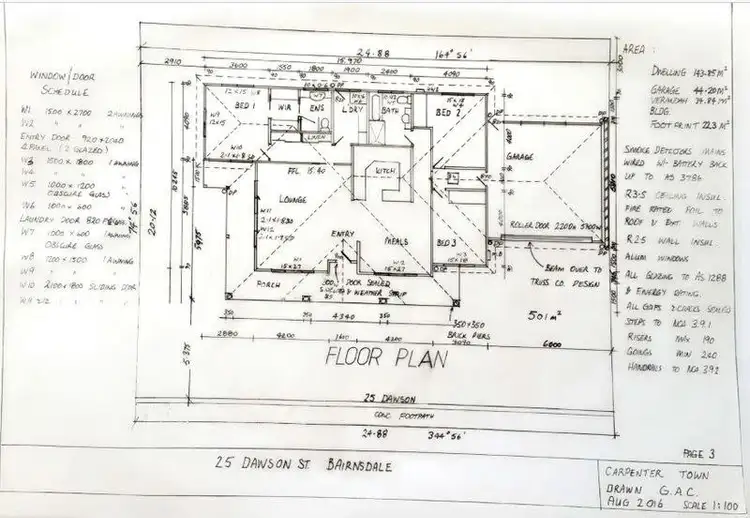
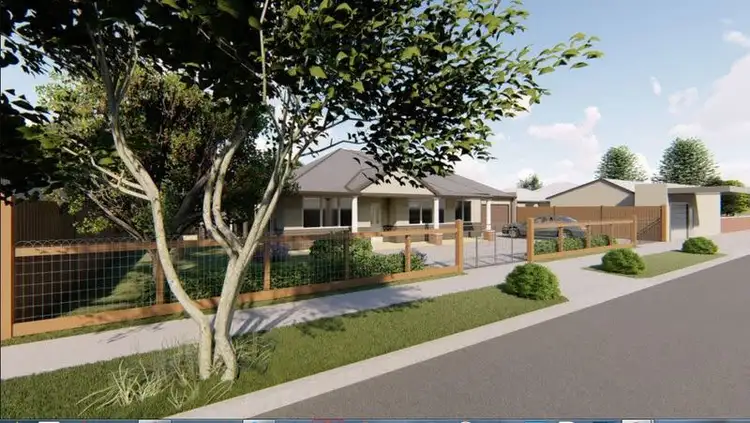
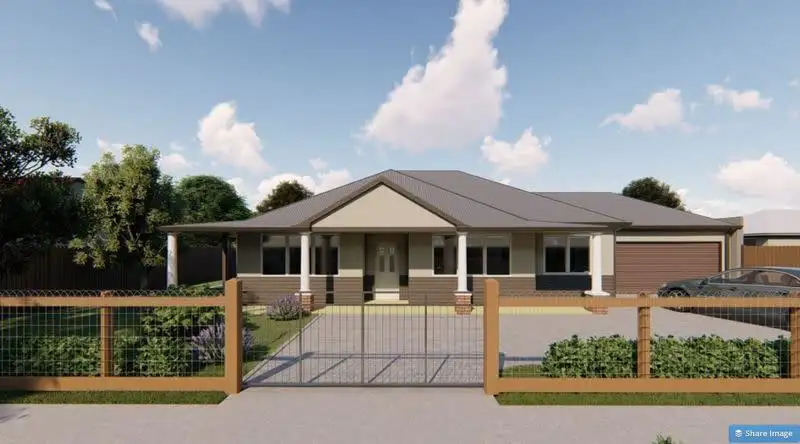


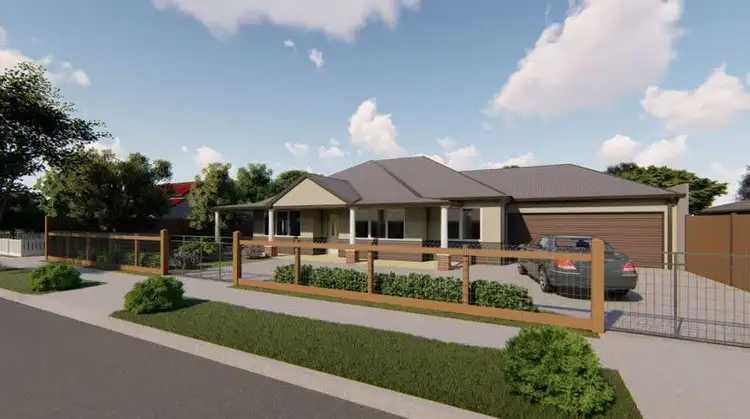
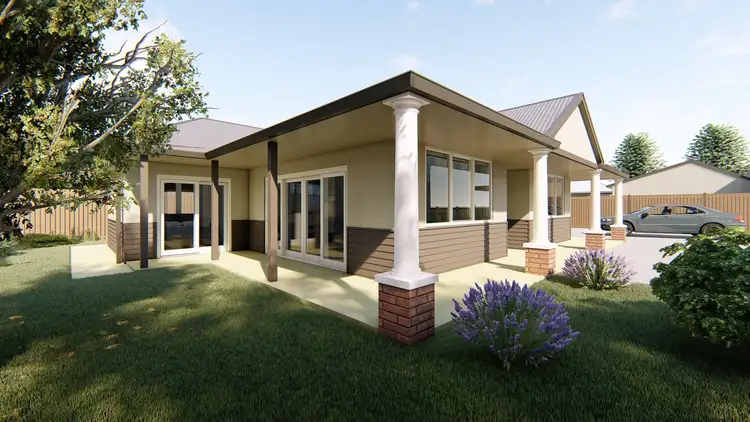
 View more
View more View more
View more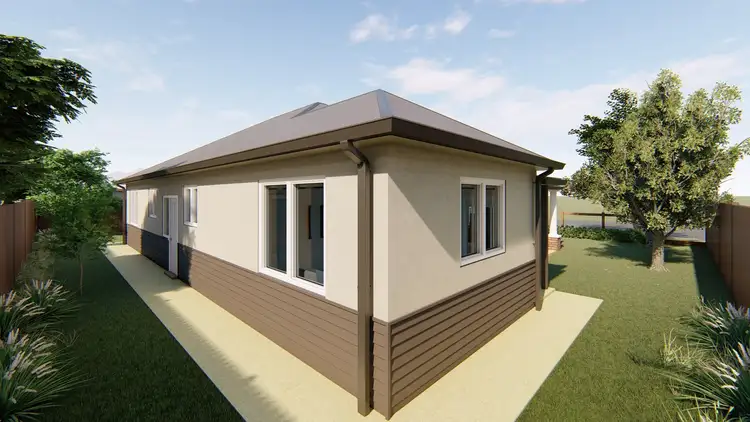 View more
View more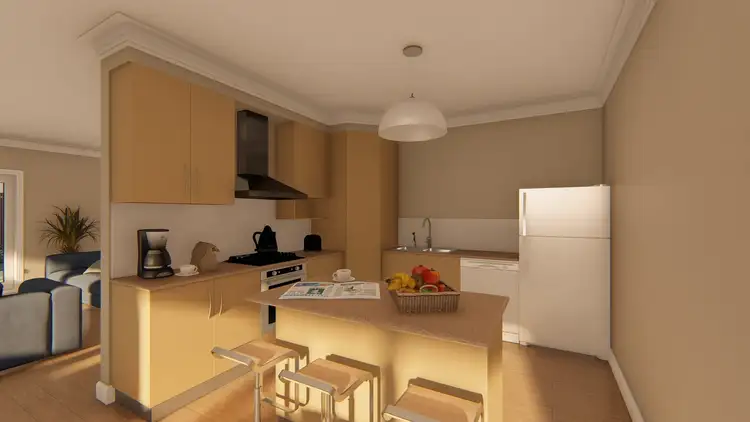 View more
View more
