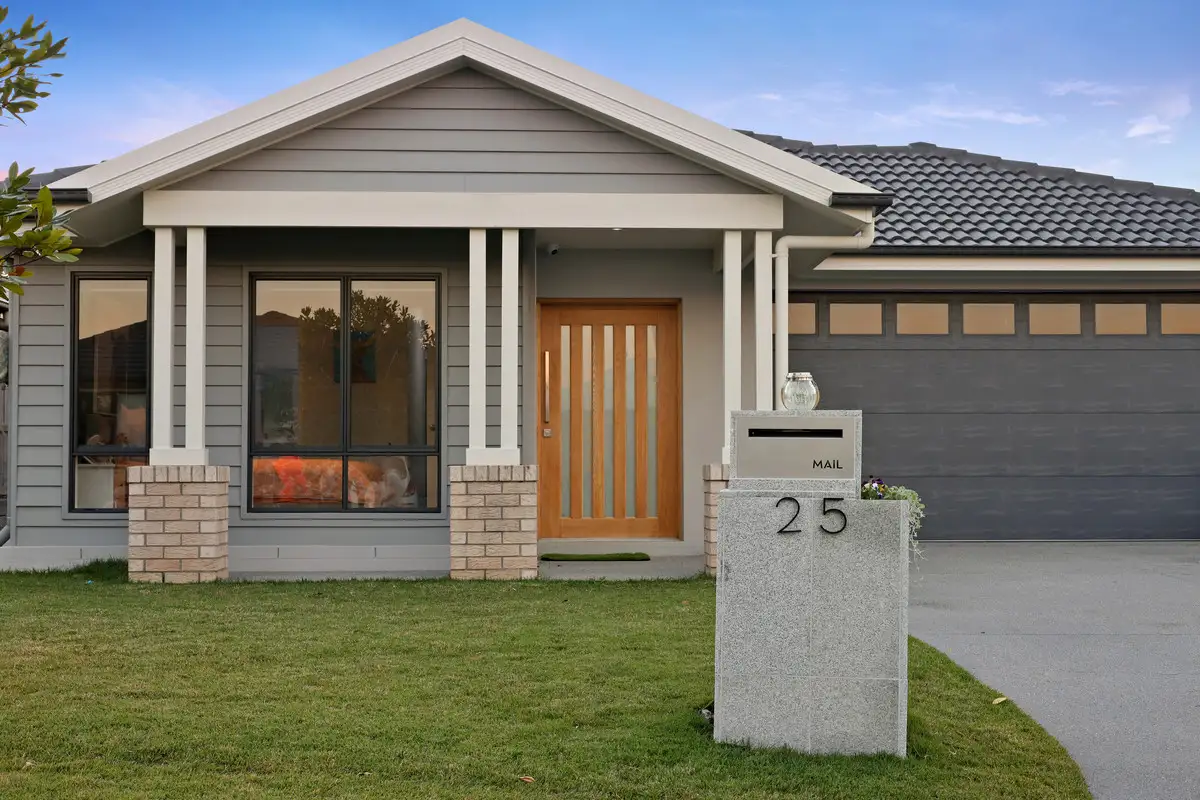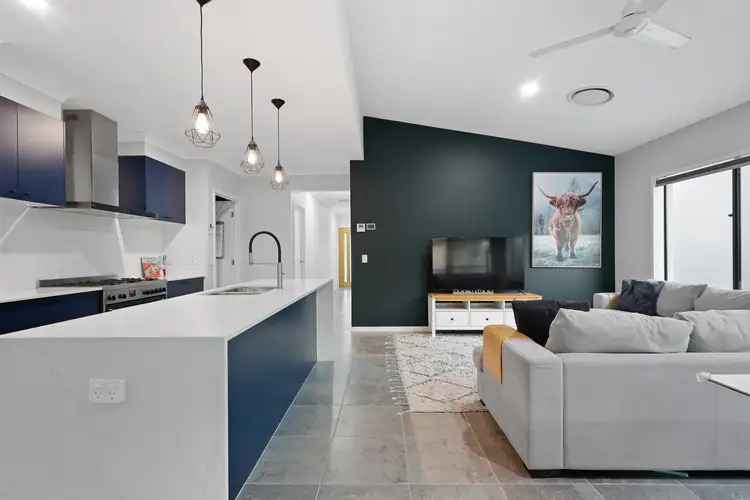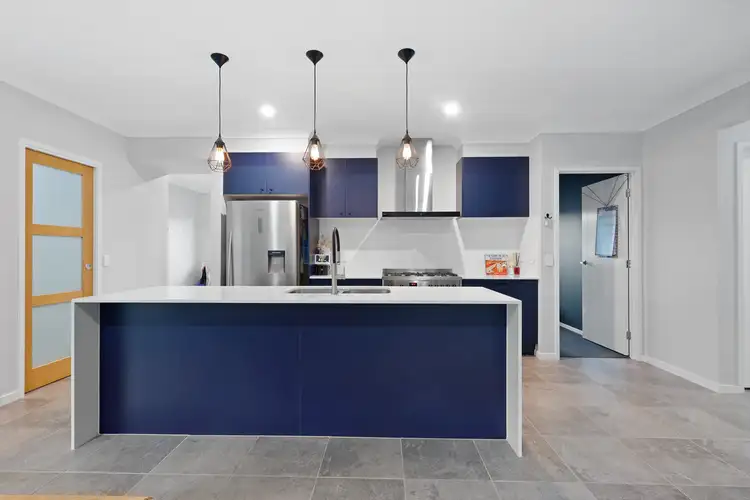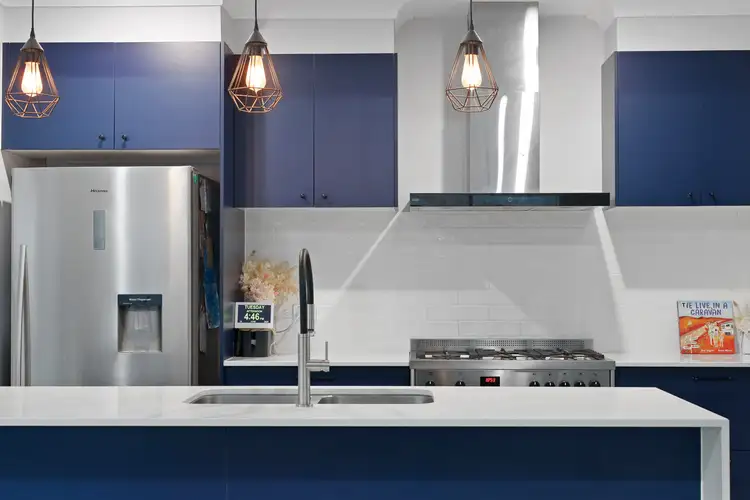Welcome to 25 Daydream Street, a stunning custom-built home by Burbank Homes, nestled in the prestigious and rapidly growing North Harbour Estate. Positioned on a generous 577m² block and close to tranquil bushland, this modern masterpiece offers the perfect blend of luxury, comfort, and convenience—tailored for families who love to entertain.
Designed with lifestyle in mind, this 5-bedroom residence stands out with its expansive, fully covered outdoor entertaining area. Featuring a pitched roofline that seamlessly mirrors the home's stunning raked ceiling, this space is made for unforgettable gatherings. Complete with a custom BBQ area and direct access from the Kitchen, it truly is the heart of the home, where indoor and outdoor living blend effortlessly.
Inside, the home boasts five spacious bedrooms with built-in robes, ceiling fans, and ducted air vents, plus a versatile fifth bedroom/media room and a thoughtfully designed kids' retreat in its own private wing. The master suite offers a peaceful escape with a generous walk-in robe and a luxurious en-suite with his and hers vanities.
At the centre of the home, the open-plan kitchen is a showstopper, complete with Caesarstone benchtops, a freestanding gas cooker, dishwasher, pendant lighting and a large butler's pantry that makes entertaining a breeze.
Enjoy the added benefit of dual side access gates, including a fully concreted slab ideal for boats, trailers, or caravans—something rarely found and highly sought after in North Harbour.
Located in a quiet, family-friendly street close to walking and bike tracks, and just moments from the future North Harbour Marina, upcoming Tavern, and the soon-to-be-completed Burpengary East Shopping Complex featuring Woolworths—this is a golden opportunity to secure a home in one of Moreton Bay's most exciting and well-connected estates.
Your dream lifestyle starts here!
WHAT WE LOVE ABOUT THIS HOME:
- 4 bedrooms all with BI robes, ceilings fans and ducted A/C vents
- Main bedroom with large en-suite, his and hers basins, and large WI robe
- Remaining 3 bedrooms located in rear wing of the home designed around a thoughtful kids retreat
- 5th bedroom/media room
- Thoughtful open planned & modern kitchen with freestanding gas cooktop, dishwasher & oven, plus large butlers' pantry with direct access to outdoor area, forming the heart of the home
- Caesarstone benchtops throughout
- Stunning raked ceiling lining main living area
- Large laundry with plenty of storage - both overhead & underbench
- Generous shared bathroom with shower, vanity, bath and separate toilet
- Large living areas offering seamless indoor/outdoor living arrangements
- Fully covered & council approved patio area with gorgeous pitched roofline to follow the raked ceiling in home
- Astroturfed backyard for low maintenance
- Drainage throughout
- Dual side access gates with main side access offering a completely concrete slab down the length of entire fenceline
- Extra large, front door with wide hallway
- Ducted A/C & ceiling fans throughout entire home
- 8.5kw Solar system
- Low maintenance
- Quiet neighbourhood
- Located close to bushland
- Spacious 577m2 meticulously maintained & landscaped block
- Complete security camera system
- Long driveway for easy vehicle parking
- Gas hot water
- Close to schools, shops & public transport & walking / bike tracks
- Located in the prestigious North Harbour Estate with direct access to Schools, Shops & Highway access
This is an extemely rare offering and we are looking forward to shpowing you what's on offer!
For further information and inspection times, please contact CAMDEN GALE OF GALE REAL ESTATE GROUP ON 0499 160 994.








 View more
View more View more
View more View more
View more View more
View more
