To enquire, please email or call 1300 815 051 and enter code 5253
Coming home is a pleasure for the senses at 25 De Regt Drive, Creswick.
For the ultimate tree change this property needs to be included on your inspection list.
Travelling up the drive, you are flanked on either side with an avenue of young Manchurian Pears trees which will develop into a fabulous “welcome to our property”. The 5 acre property is fully established with a variety of gums and many other native flora in abundance. Ducks abound on the large dam with a particular brown mallard being a family favourite. Kangaroos are regular visitors and some of the resident birds expect a morsel each day.
The property, “Blackwood Grange”, truly envelopes you, as you drop your stresses at the roadside, and escape to this best kept of secrets.
The home offers a large living area with south facing deck/entertainment area overlooking the settling ponds, garden and dam.
Upon entering the home you feel the warmth from this property with the timber floorboards, earthy toned decor and large open plan layout with a centrally situated double sided Eureka wood combustion fire with brick hearth that anchors this space.
This is the hub of the home. This central living space offers beautiful garden views from all angles and is a delight for relaxed living. It includes the kitchen, lounge, dining and breakfast area with a cooks’ pantry and home office. The timber lined curved ceiling with exposed beams follows the natural line of the Colorbond roof.
To the eastern side of the entry to the home is the parents retreat which is connected to the home by a vinculum. This area includes a massive bedroom, a very large walk in robe and bathroom. The ensuite boasts heated tile flooring and a large picture window into a fernery. For pet lovers there is a cat door to the fernery from the WIR which is connected to yet another cats play area and sundeck.
West of the living area are two large bedrooms (both with built in robes) and plenty of room for a dressing table or study nook to each. The main bathroom offers shower, bath and vanity in modern tones. A separate toilet with double access to deck and outside walkway to accommodate for those entertainment days. The west wing also accommodates the well appointed laundry and large storage room/linen press. Also attached under the same roof at the entry side of the home is a double garage and workshop. Both with roller doors.
All of this is fantastic, however this property really does come into its own when you step outside and find yourself in your own secret garden/s. Sit down in the rear entertainment deck (with pull down weather blinds) and wonder where you really are. The settling ponds store the bore water prior to it trickling down into the dam which creates wildlife in abundance. The lower patio space accesses the pizza oven to allow you to indulge your Italian side and your culinary expertise. With meandering magical paths winding through to the different garden zones, you will be enraptured with the extensive plant life on offer here. Including a mix of natives, cottage perennials, succulents, fruit trees and more! All this is serviced with ample water storage. 2 x 45,000 lit tanks for house use and bore water with watering system to the whole property with the use of Turf Key irrigation. There are five basic golf greens for the golfing fanatic with RACV Goldfields Resort 2 minutes away. Greens are not suitable for putting practice, just for fun and short iron shots, but they make for great entertainment days.
There is also a large veg garden with auto watering from the dam. Outside shedding for ride-on mower and tool storage.
Situated just 15 minutes out of Ballarat to the south and Daylesford to the north east, Creswick provides the perfect tree change, access to all amenities and Melbourne just and hour and 30 minutes down the highway. Blackwood Grange will leave you feeling like you've escaped to your own private hideaway.
A 12 month (negotiable) lease back would be the preferred condition of sale.
To enquire, please email or call 1300 815 051 and enter code 5253

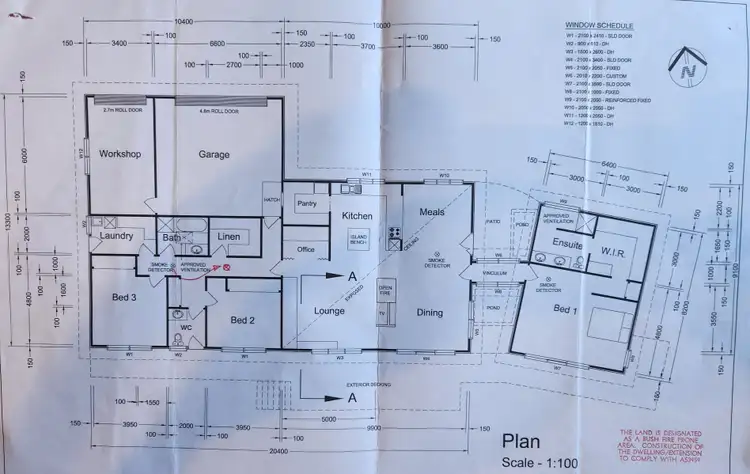
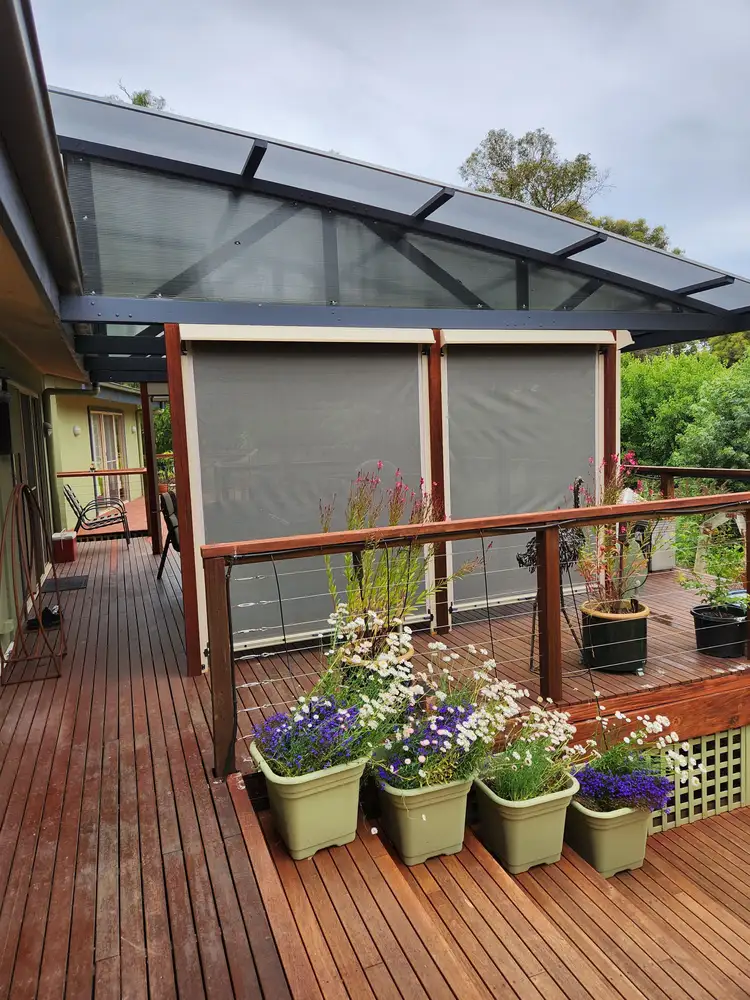
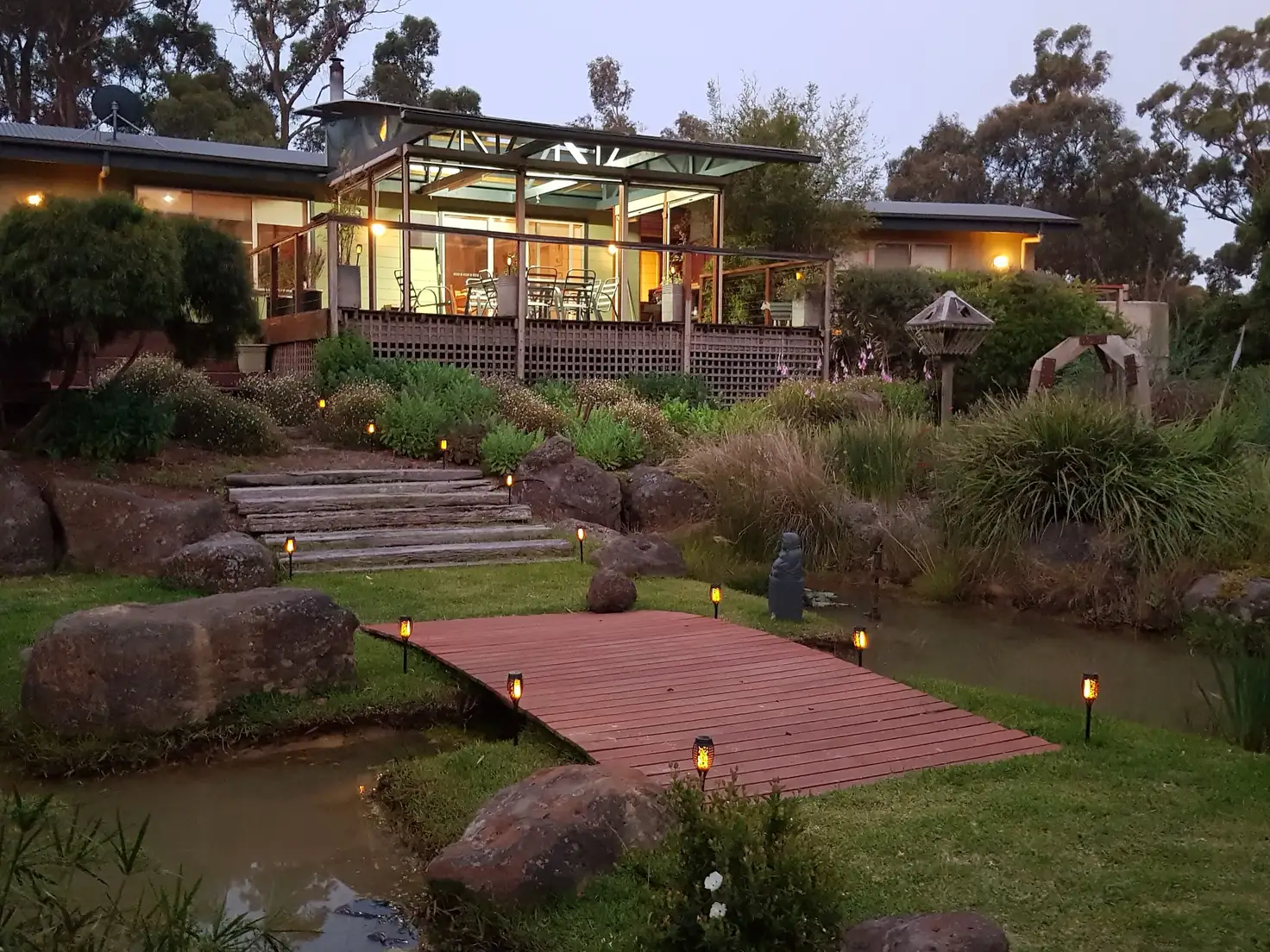


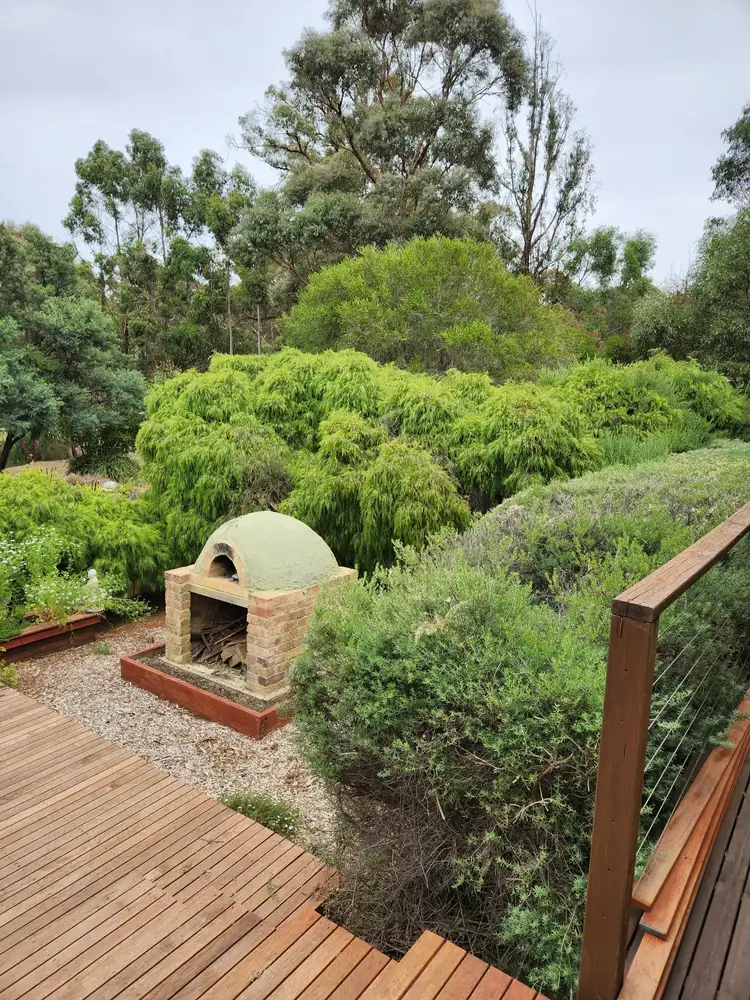
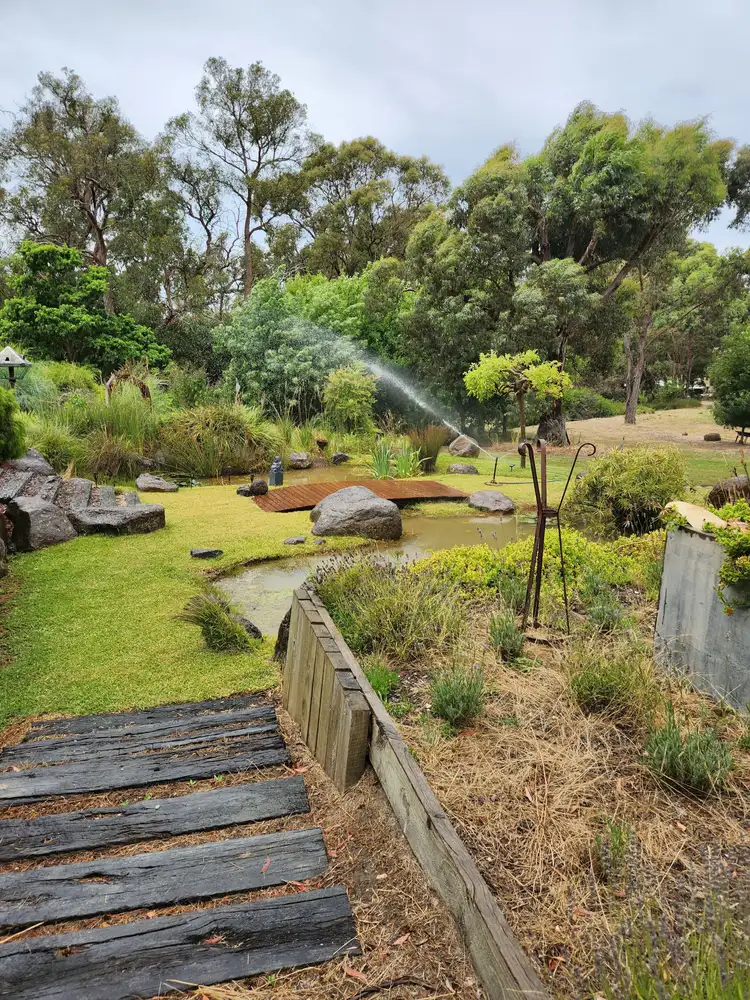
 View more
View more View more
View more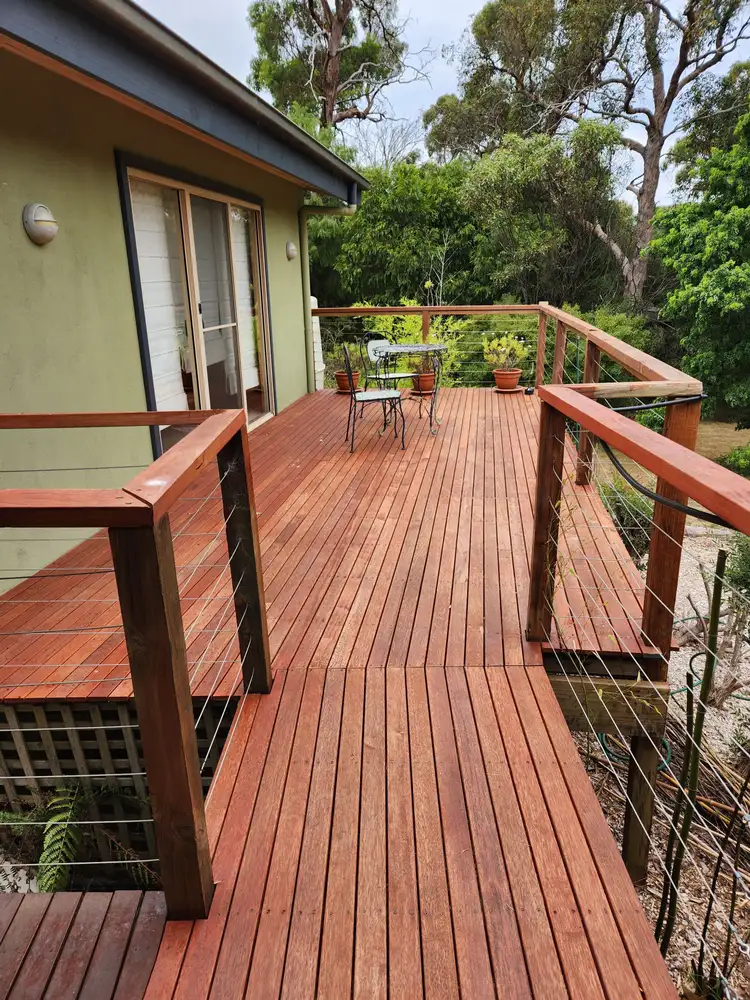 View more
View more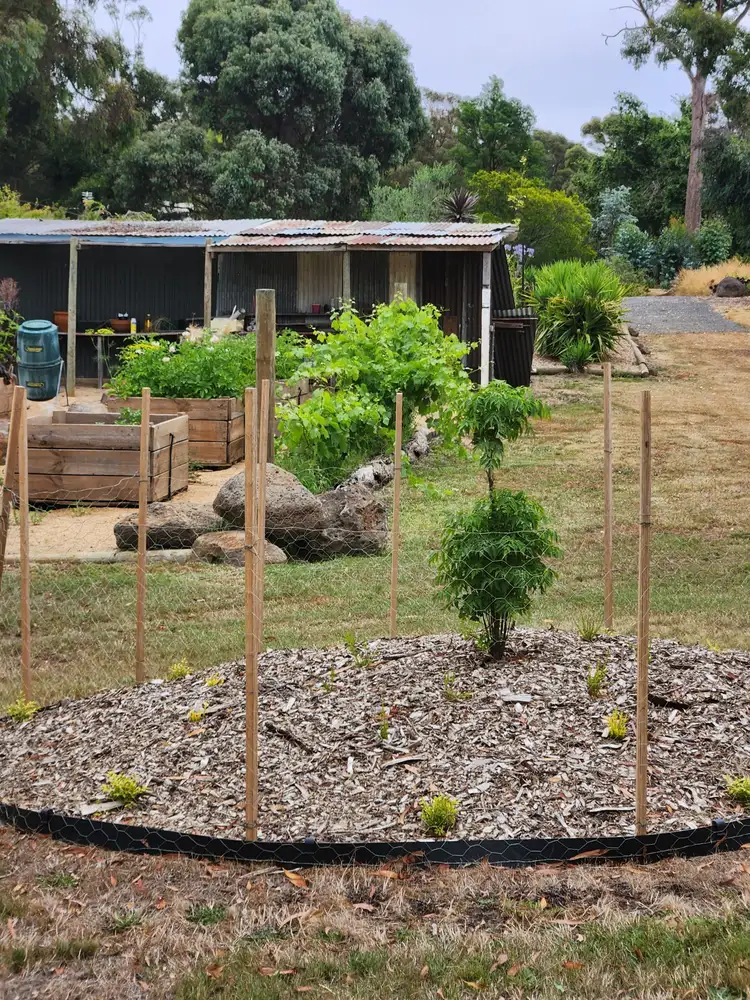 View more
View more
