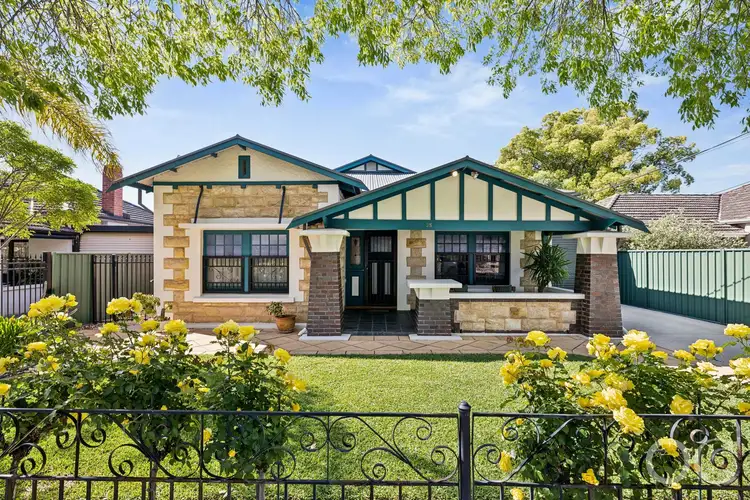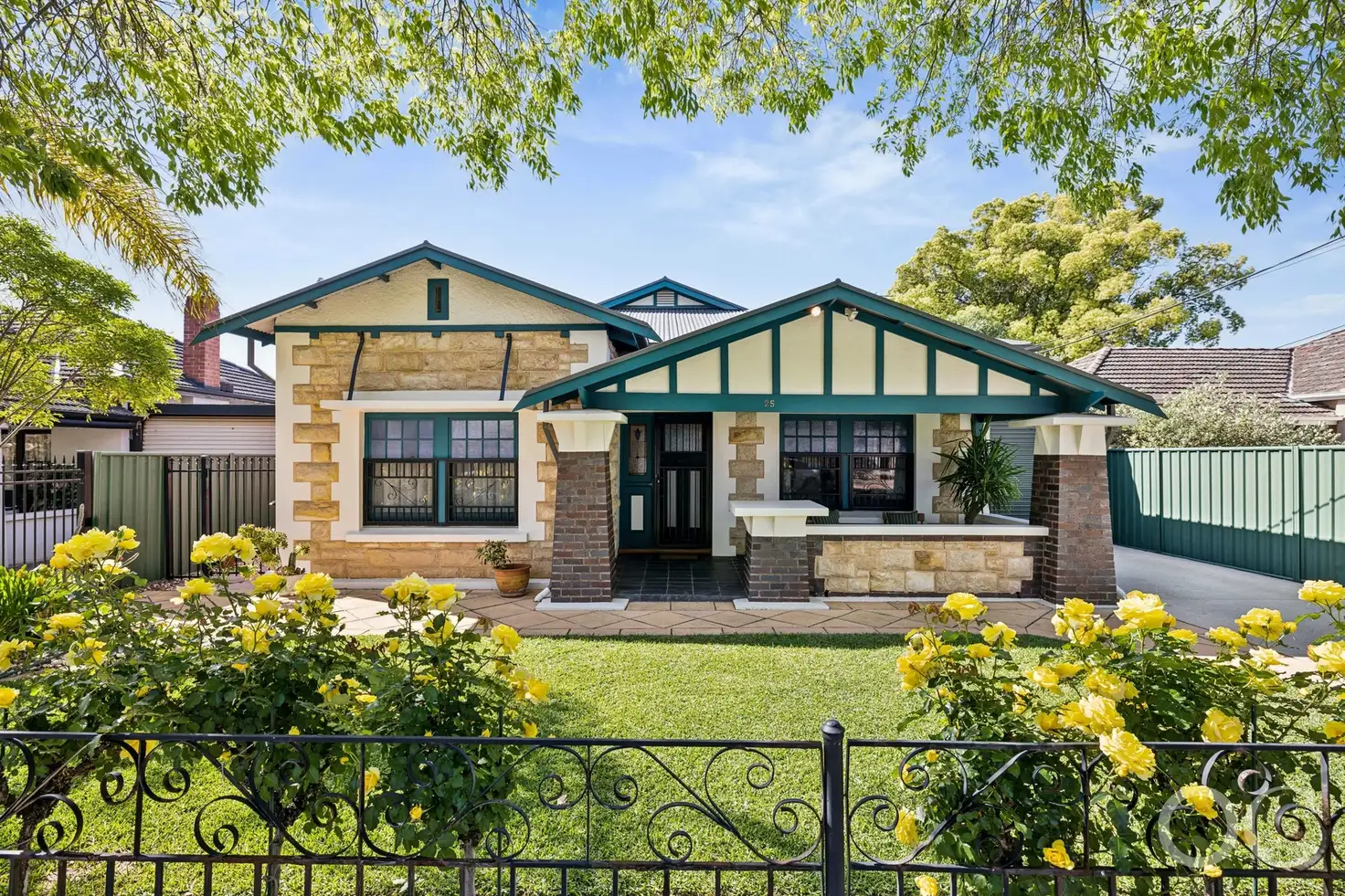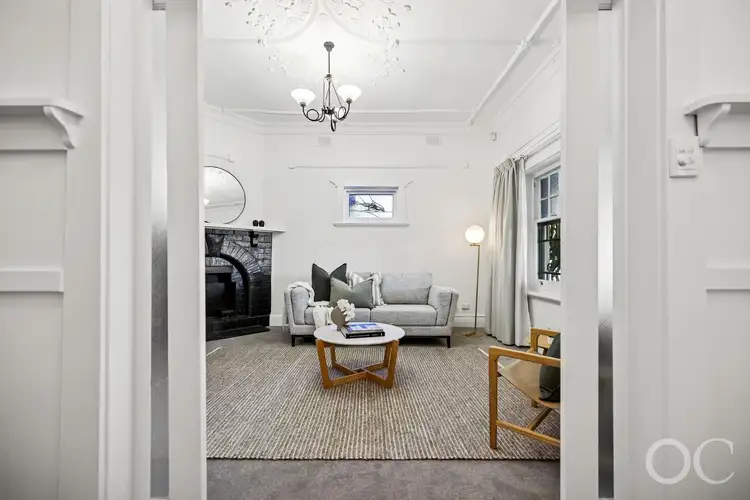$1.65m
4 Bed • 2 Bath • 2 Car • 675m²



+23
New





+21
New
25 Dinwoodie Avenue, Clarence Gardens SA 5039
Copy address
$1.65m
- 4Bed
- 2Bath
- 2 Car
- 675m²
House for saleNEW on Homely
Next inspection:Sat 18 Oct 9:45am
Auction date:Sat 1 Nov 10:00am
What's around Dinwoodie Avenue
House description
“Open the Door to a Transportive Bungalow with the Sun on its Back”
Building details
Area: 377m²
Land details
Area: 675m²
Property video
Can't inspect the property in person? See what's inside in the video tour.
Interactive media & resources
What's around Dinwoodie Avenue
Auction time
Saturday
1 Nov 10:00 AM
Inspection times
Saturday
18 Oct 9:45 AM
Contact the agent
To request an inspection
 View more
View more View more
View more View more
View more View more
View moreContact the real estate agent

Daniel Richardson
OC
0Not yet rated
Send an enquiry
25 Dinwoodie Avenue, Clarence Gardens SA 5039
Nearby schools in and around Clarence Gardens, SA
Top reviews by locals of Clarence Gardens, SA 5039
Discover what it's like to live in Clarence Gardens before you inspect or move.
Discussions in Clarence Gardens, SA
Wondering what the latest hot topics are in Clarence Gardens, South Australia?
Similar Houses for sale in Clarence Gardens, SA 5039
Properties for sale in nearby suburbs
Report Listing
