A secluded retreat with prestigious feel
A sophisticated architect designed home, set amongst 3.77 tranquil acres on the edge of town.
Hidden from the masses, much of Merredin would be unaware of the beauty that lies beyond the unassuming gateway.
No expense was spared in the construction of this home with tall ceilings, handmade bricks & tiles, spacious living areas and quality fittings to name only a few of the unique features.
The tasteful kitchen features solid oak cabinetry, plenty of storage and work space as well as an island bench. Quality kitchen appliances include a near new DeLonghi oven and an ASKO dishwasher.
The master bedroom has walk in robes and a generous sized ensuite bathroom with spa bath, large shower and WC.
The two other bedrooms each feature bay windows and share a second bathroom.
A large art studio of 8m x 4.8m is a very versatile space, and would suit a myriad of uses which could include additional bedrooms, self-contained accommodation, gym, professional home office, home salon etc.
This property would ideally suit a bed and breakfast operation, which could be a lucrative project for affable buyers. The large studio could be converted into additional accommodation if required.
A U-shaped verandah featuring herringbone paving links the main residence, guest bedrooms and studio, with all three being under the one larger roof structure.
Entertainers will relish in being able to host large numbers inside and out, with very large dining area inside and sheltered hardwood timber pergola with raised decking taking pride of place in the garden to the north of the house.
Having your very own full sized tennis court to perfect your serve and backhand is just another rare luxury on offer at this address.
The design for the home draws inspiration from grand sprawling station homesteads, giving a timeless Australian style and appeal.
The attention to detail is exquisite with endless architectural features such as stained glass windows, striking fireplace, jarrah window sills, inbuilt shelving, sunken lounge, feature ceilings and elegant entrance to name merely a few. The time and care taken to design and create this home is truly remarkable.
Designed to be energy efficient and remain at a comfortable temperature all year round, the house has a substantial base mass consisting of concrete footings to depth under all external and internal walls, concrete underfloor and handmade floor tiles throughout the house. This construction, coupled with double brick walls and zincalume roofing will see the house standing proud for many generations ahead.
A large 92,000 litre water tank is hidden amongst trees, and can water the gardens through an extensive reticulation system. There is a fully enclosed colorbond shed of 5.4m x 7.8m hidden behind the house as well as a double carport adjacent to the house constructed of matching brick and roofing.
The huge granite rock on the western side of the property adds to the uniqueness of this home, and with mature trees along all other boundaries and even a small winter creek, you will always feel secluded and at peace at 25 Dobson Avenue.
Inspection by appointment only through Exclusive Selling Agent. Contact local real estate specialist Simon Cheetham to discuss in confidence.
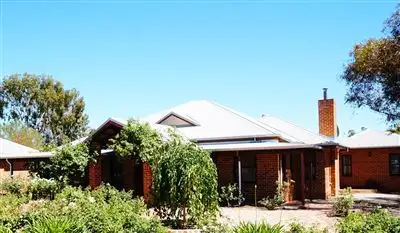
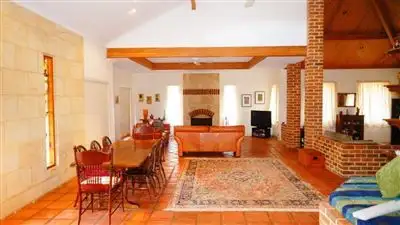
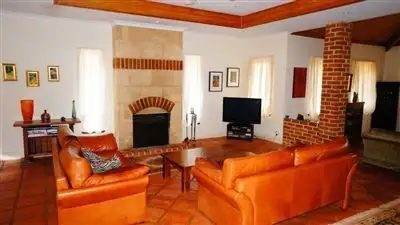
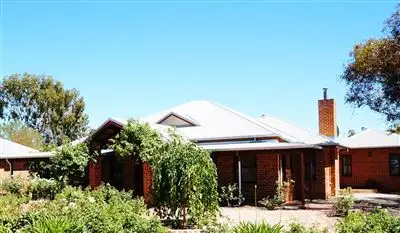



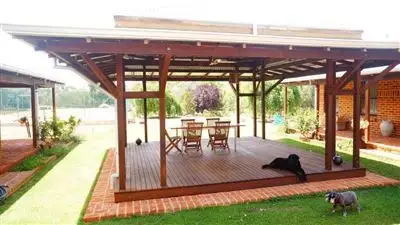
 View more
View more View more
View more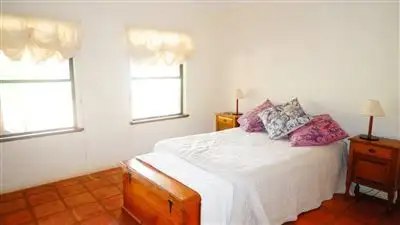 View more
View more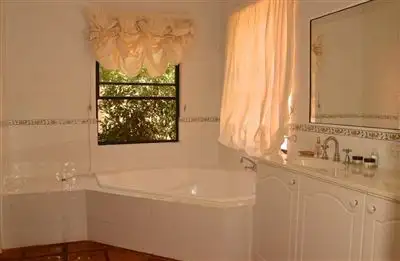 View more
View more
