Price Undisclosed
5 Bed • 2 Bath • 2 Car • 332m²
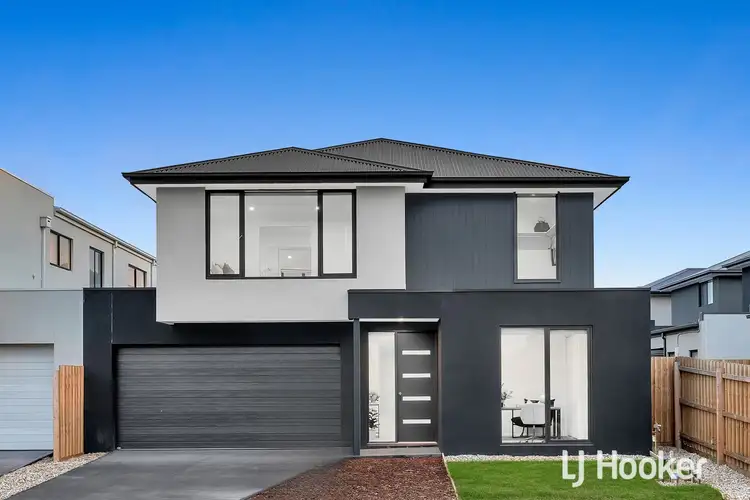
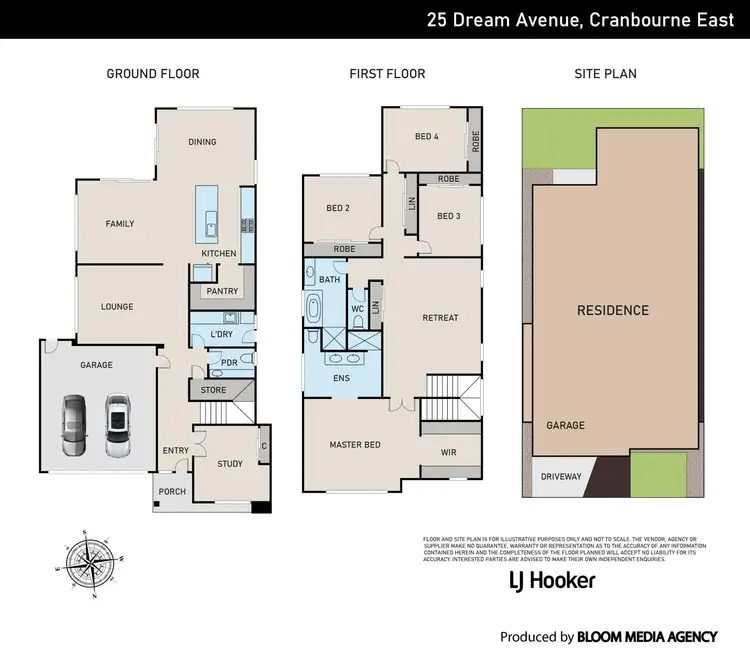

+23
Sold
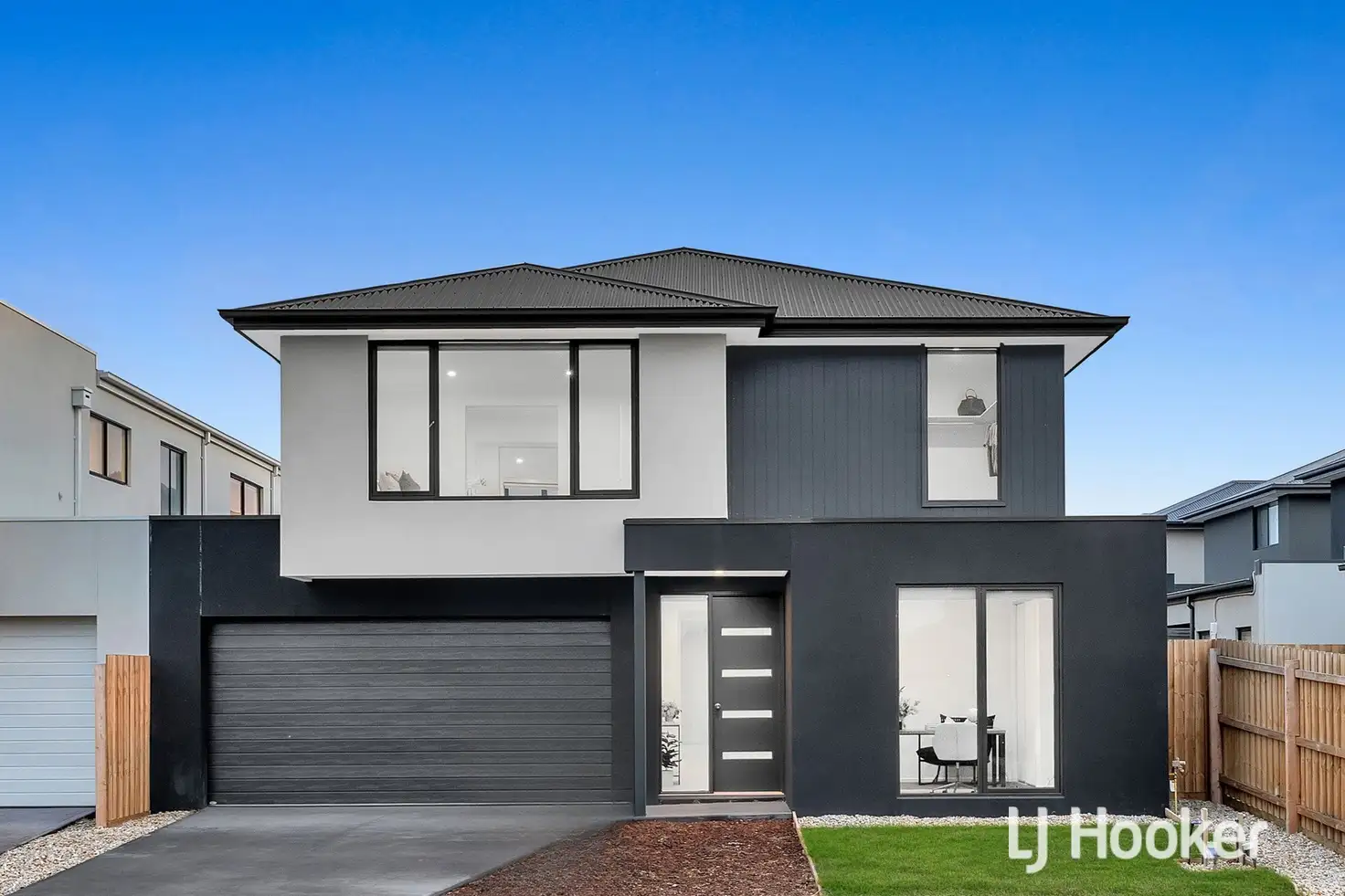


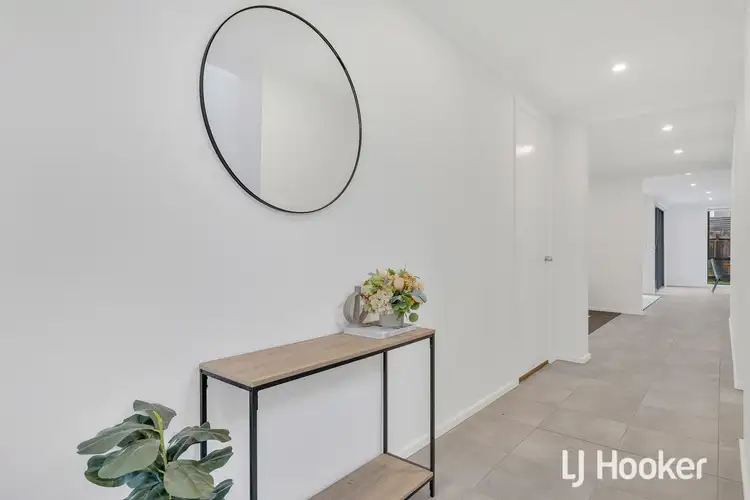
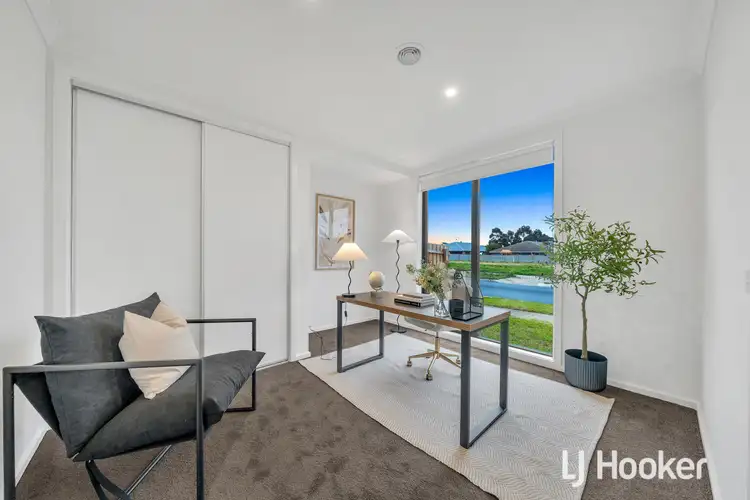
+21
Sold
25 Dream Avenue, Cranbourne East VIC 3977
Copy address
Price Undisclosed
- 5Bed
- 2Bath
- 2 Car
- 332m²
House Sold on Thu 4 Sep, 2025
What's around Dream Avenue
House description
“35 SQUARES BRAND NEW HOME (NORTH FACING) - INCREDIBLE LOCATION! Ready to Move-In”
Property features
Building details
Area: 3084.380928m²
Land details
Area: 332m²
Interactive media & resources
What's around Dream Avenue
 View more
View more View more
View more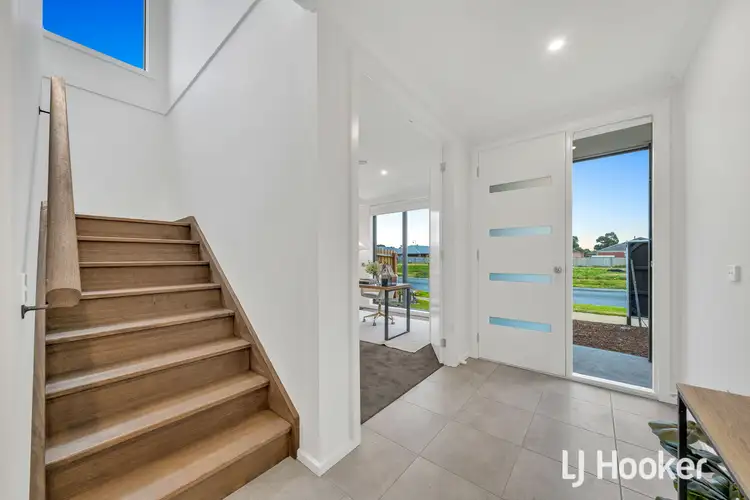 View more
View more View more
View moreContact the real estate agent

John Deo
LJ Hooker Hampton Park
0Not yet rated
Send an enquiry
This property has been sold
But you can still contact the agent25 Dream Avenue, Cranbourne East VIC 3977
Nearby schools in and around Cranbourne East, VIC
Top reviews by locals of Cranbourne East, VIC 3977
Discover what it's like to live in Cranbourne East before you inspect or move.
Discussions in Cranbourne East, VIC
Wondering what the latest hot topics are in Cranbourne East, Victoria?
Similar Houses for sale in Cranbourne East, VIC 3977
Properties for sale in nearby suburbs
Report Listing
