A clever and thoughtfully designed architectural family home situated on a 809m2 block, featuring four bedrooms plus a spacious fully self-contained two bedroom 'Granny flat', ideal for elderly parents, working from home business or Airbnb rental opportunity.
From the moment you enter the main residence, you are greeted with a sense of space and a welcoming ambiance throughout. There is a generous, centrally located open-plan kitchen, dining, and lounge areas that are light-filled with high ceilings, neutral tones, and polished porcelain floor tiles.
The centrally located kitchen in the heart of the home offers ample storage, electric cooking, corner pantry, insinkerator disposal and reverse osmosis water filter, as well as a servery hatch for the outdoor area, ideal for those entertaining days.
The open-plan layout provides an effortless flow from the kitchen and lounge area through to the enclosed alfresco with saltwater pool, there is ample space to enjoy year-round entertainment.
On the south side are four generous sized bedrooms, the master is extra-large with lovely ensuite and sizeable walk-in wardrobe. It has its own access via sliding doors to the enclosed outdoor deck and pool. Three further bedrooms all have built-in fans and wardrobes and are serviced by a family bathroom with separate toilet.
On the north side is a full-sized two bedroom flat with its own entry. Cleverly designed it can be completely separated from the rest of the house or incorporated to make a huge home with internal access if required. Its clever design offers an open-plan kitchenette, dining and living area, two bedrooms both with built-in wardrobes and fans, a good sized bathroom with plumbing connection for a washing machine, split system air-conditioning and extra storage cupboard space.
Main home features
- Master bedroom with walk-in wardrobe and ensuite with access through sliding doors to enclosed decked area
- Three further bedrooms with ceiling fans and built-in wardrobes
- Large open-plan kitchen with ample storage, insinkerator disposal and reverse osmosis water filter
- Severy from kitchen to deck area
- Living and dining area integrate with enclosed outdoor area
- Plantation shutters
- Laundry room
- Electric hot water
- Reverse cycle split air-conditioning
- Gated property with enclosed grassed area
- CCTV security systems with monitor and hard drive
- Double garage with remote control and internal access
- Saltwater pool with bubble spa function and Zodiac robot cleaner
- Neat and tidy gardens with rose garden
- Exterior windows mirror tinted
- Solar
- Ducted vacuum system
- Two garden sheds
- Pet friendly fenced yard
- Water tank
Granny flat extra features
- Two bedrooms with ceiling fans and built-in wardrobes
- Bathroom
- Open-plan living, dining and kitchenette area
- Freshly painted
- Gas hot water
- Air-conditioning
- Security screens
- Two separate entrances
- Access to rear garden
- Access to main house through interconnecting door
Residences of this flexible accommodation rarely become available in this wonderful pocket of Pelican Waters and all within a stroll to the new Marina, local shops, Pelican Waters Tavern, and the beautiful Pumicestone Passage.
Information contained on any marketing material, website or other portal should not be relied upon and you should make your own enquiries and seek your own independent advice with respect to any property advertised or the information about the property.
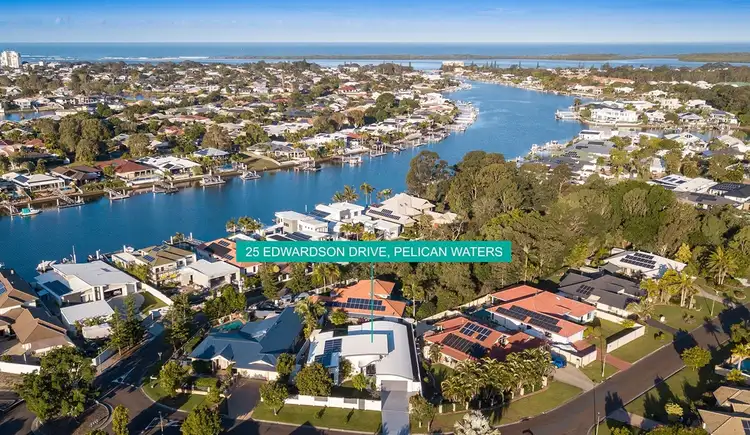
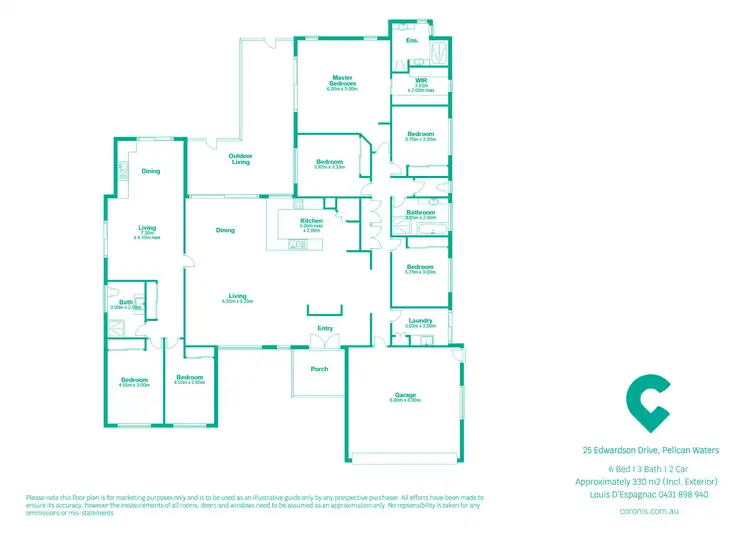
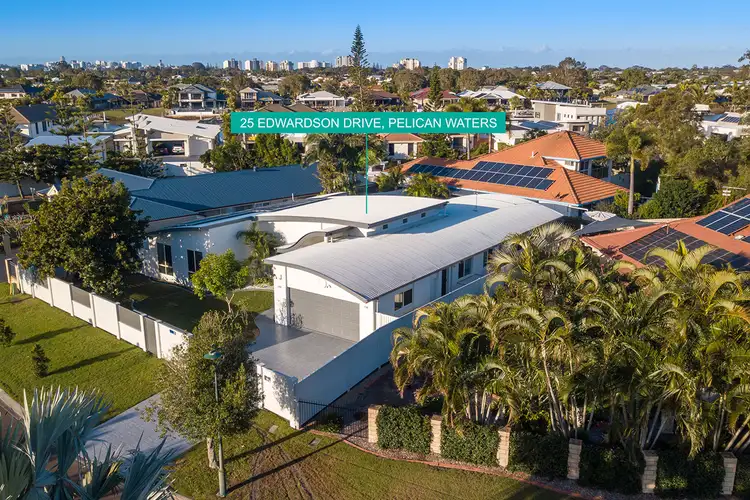
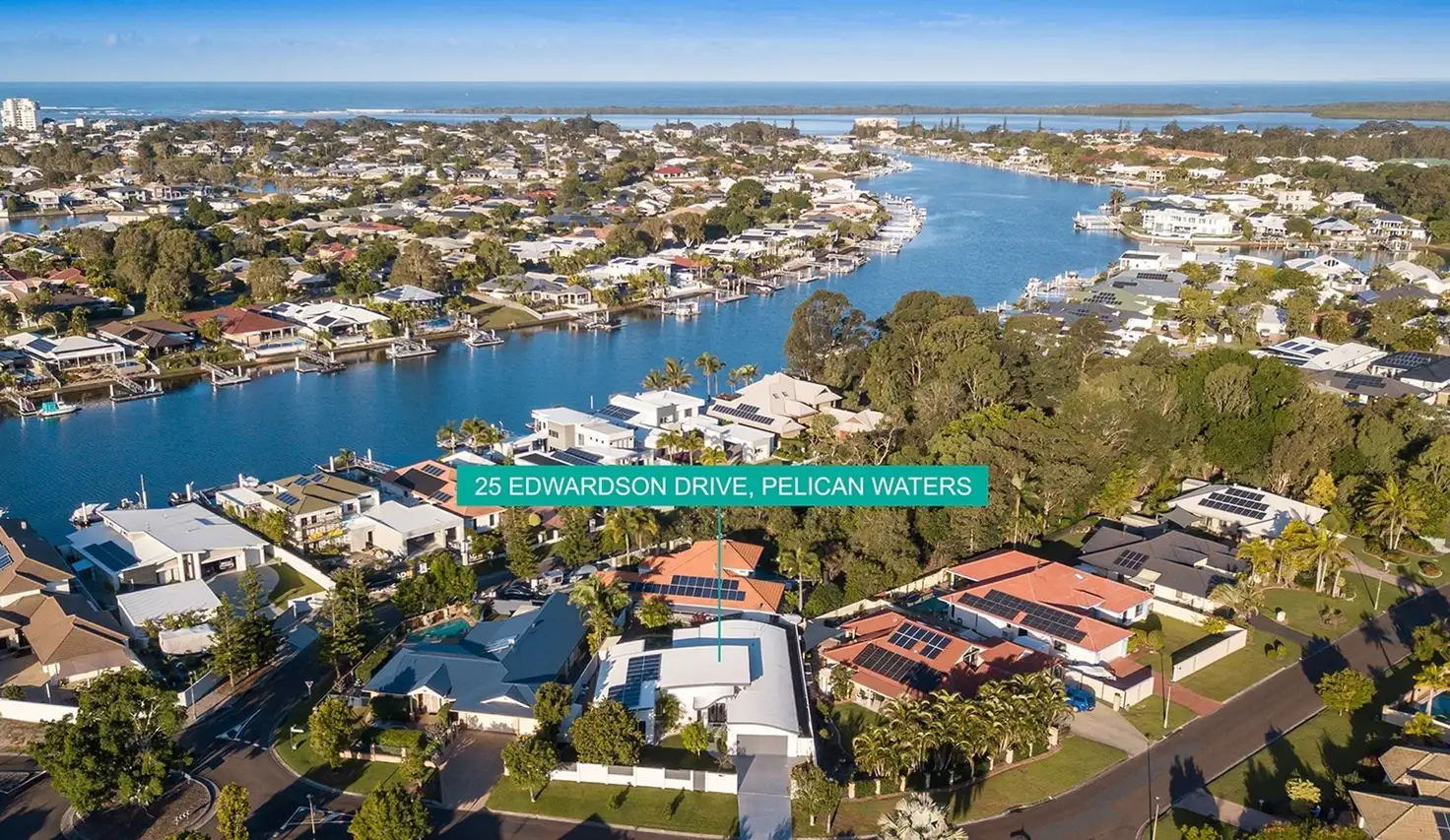


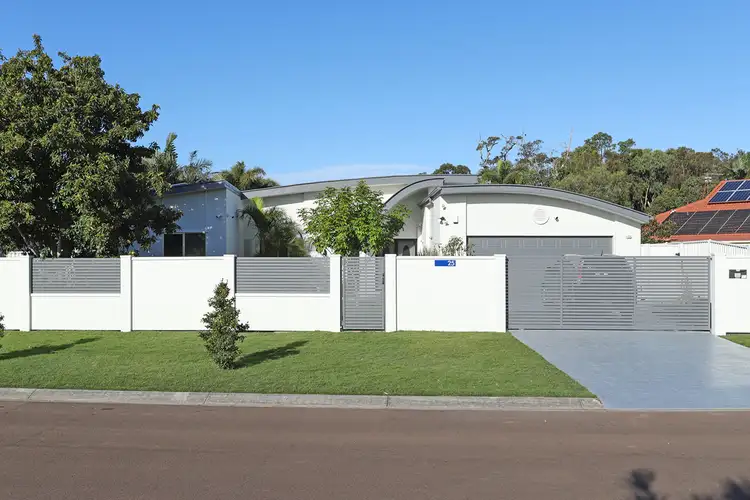
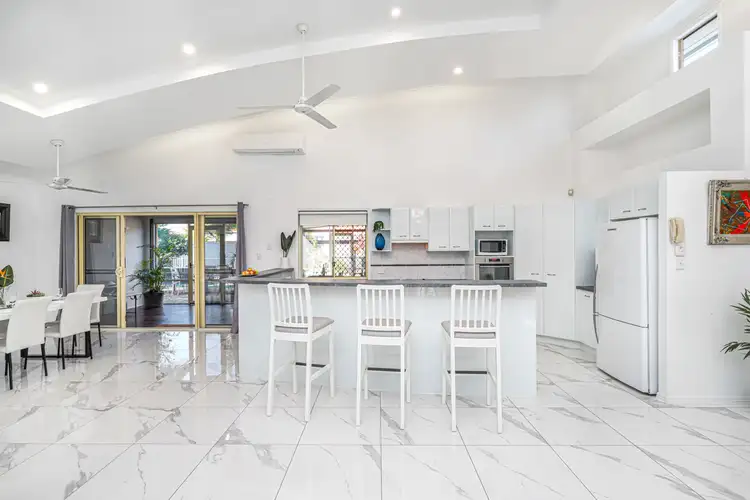
 View more
View more View more
View more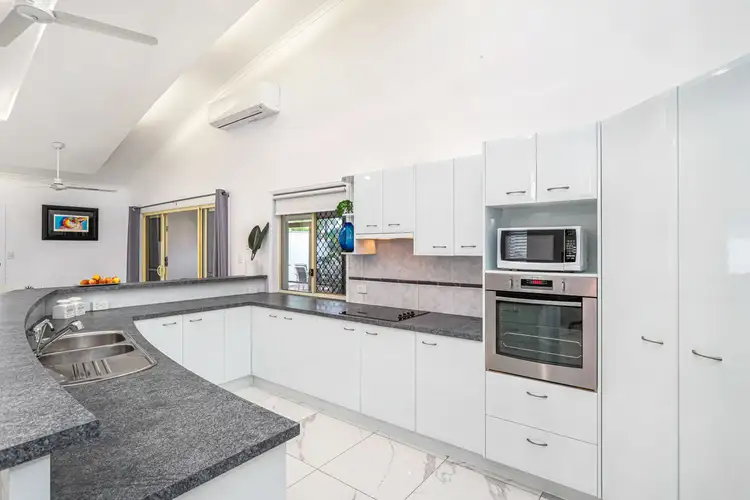 View more
View more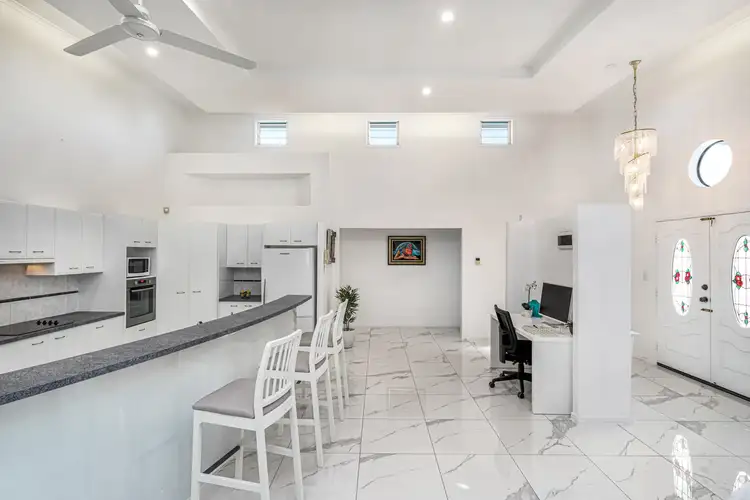 View more
View more
