Set in a quiet street in the prestigious Dahlsford Estate, this exceptional home delivers style and unrivalled design. A carefree lifestyle is guaranteed here with a family friendly zoned floorplan, finished with high quality fittings throughout. The entry is wide and inviting with spotted gum hardwood timber floors under foot. Behind double doors you will find the master suite, which is generous on all accounts, with WIR and ensuite which includes his and her shower heads.
You will be impressed with the generous size of the galley kitchen with stone benchtops, loads of storage and lots of drawers and, to satisfy the family, a gas oven big enough to cook the largest roast dinner. The dining and lounge area is complimented with a covered, alfresco deck which boasts sweeping views of the dam and, on cold nights, you’ll be kept warm by the remote controlled, in-built, gas log fireplace.
+ Luxury master bedroom, spacious ensuite and WIR
+ Separate children’s wing with own living room
+ Gourmet galley kitchen, stone benches, gas cooking
+ Hardwood timber floors throughout main living area
+ In-built gas log fireplace, ceiling fans, plantation shutters
+ Separate sizable workshop in garage
For the kids, big and little, there is a separate wing that includes two bedrooms with their own living room, a “to-go" zone for them and their friends with the fourth bedroom just up the hall. Downstairs, a sizable rumpus room would make the ideal teenage retreat. Off the rumpus is another covered outdoor area with a level backyard which has a playground equipped with swings and a slide.
This home is all about practicality and function, even the laundry, which is also generous in size, has wall to wall cupboards, which means you’ll never have any issues with storage.
Exclusively located, within a quick drive to Lighthouse or Shelly Beaches, Tacking Point Public and Catholic Schools and the Emerald Downs Shopping Centre, make this the one.
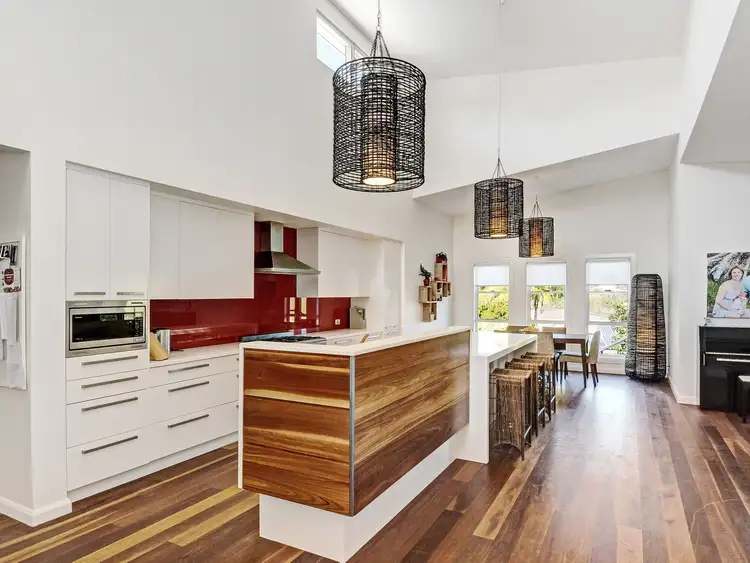
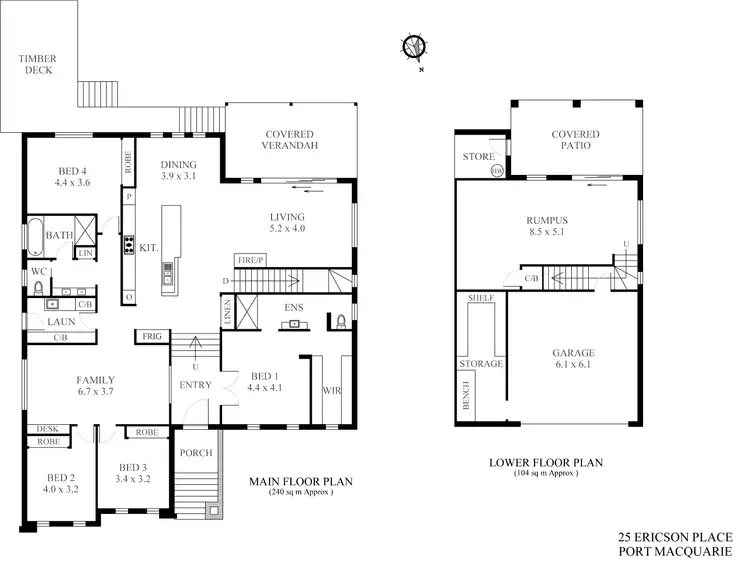
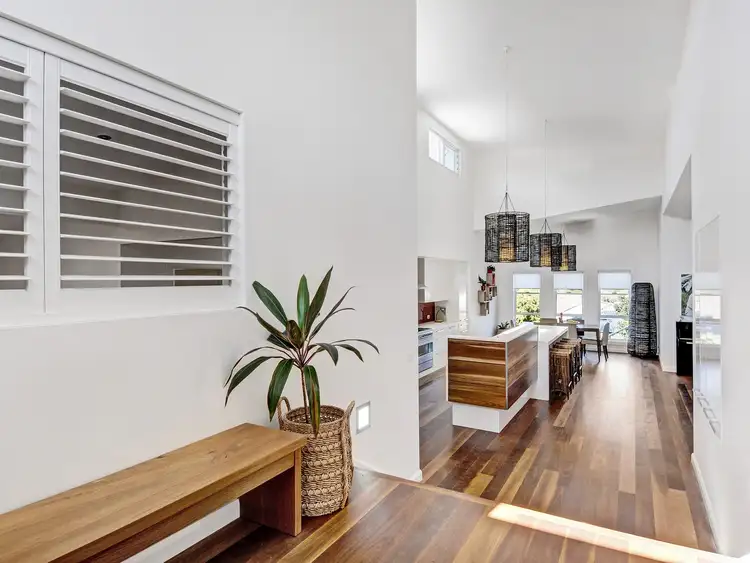
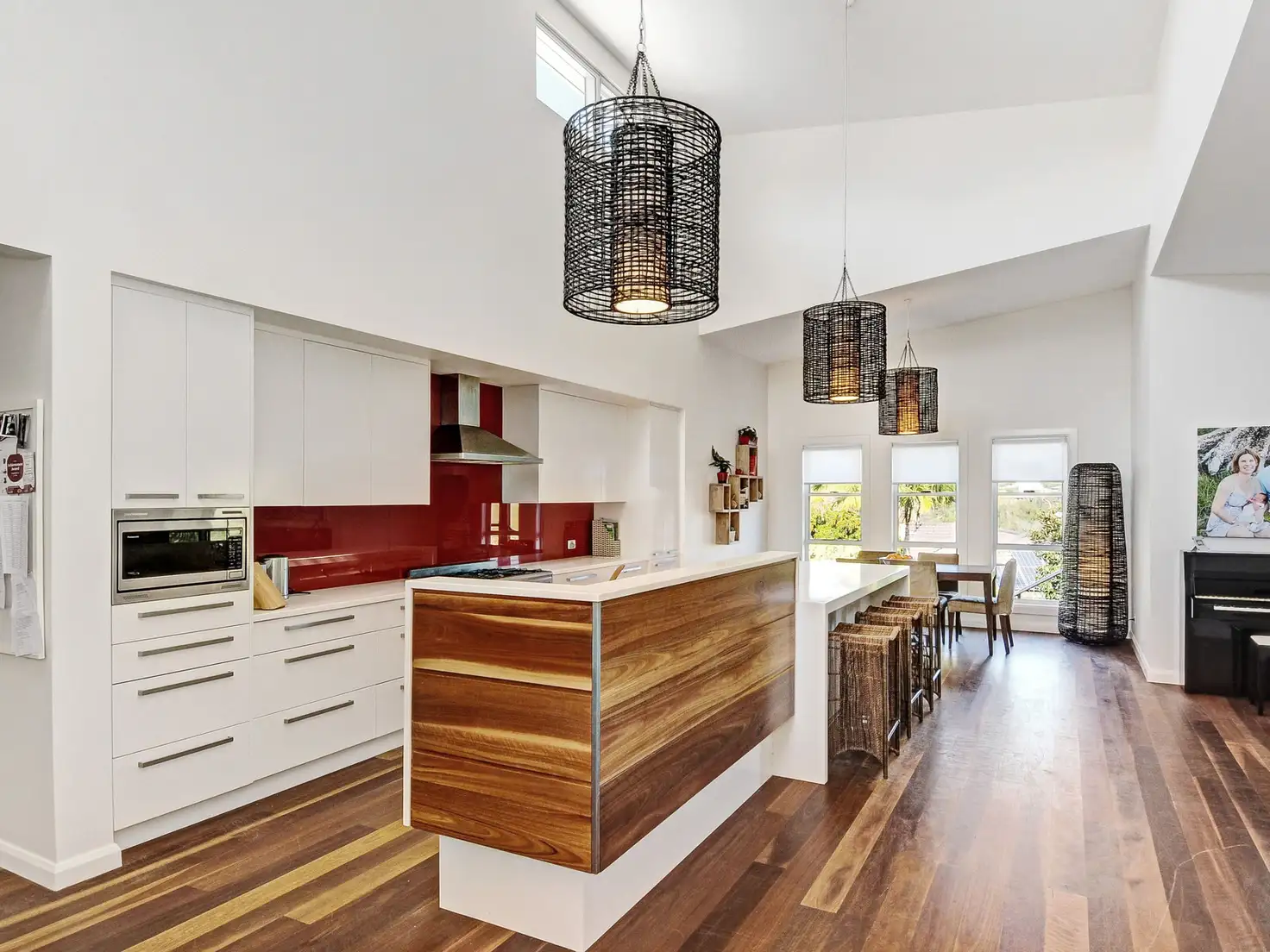


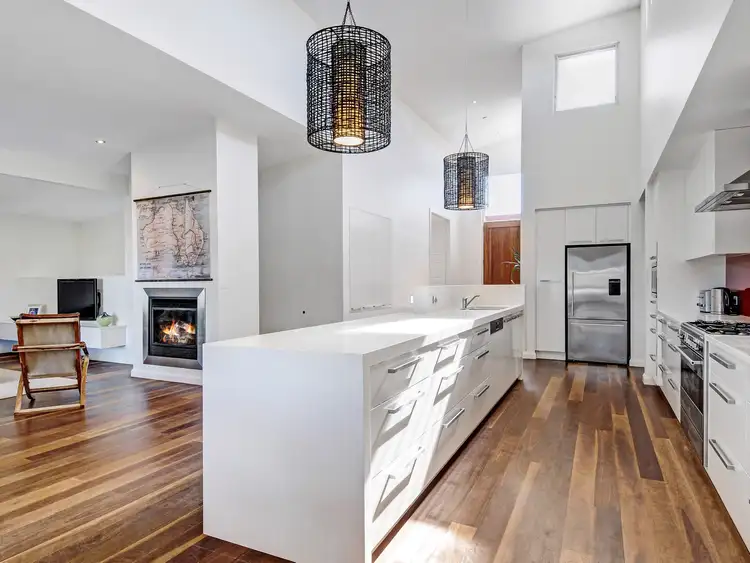
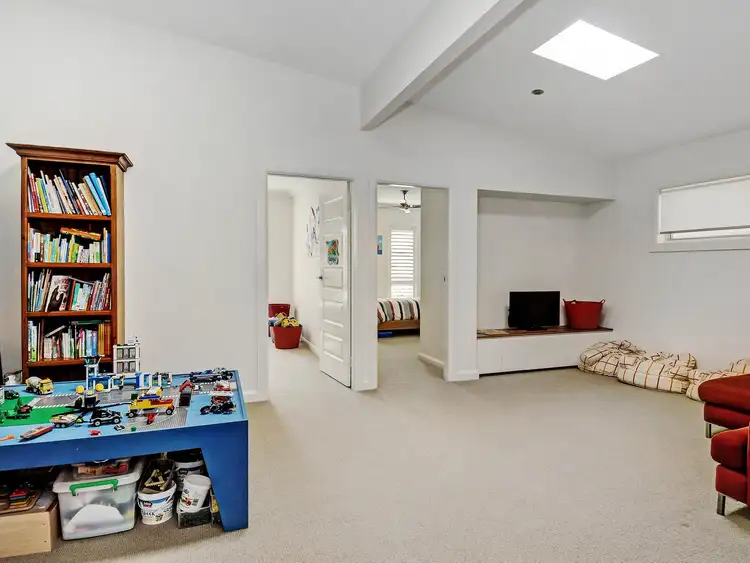
 View more
View more View more
View more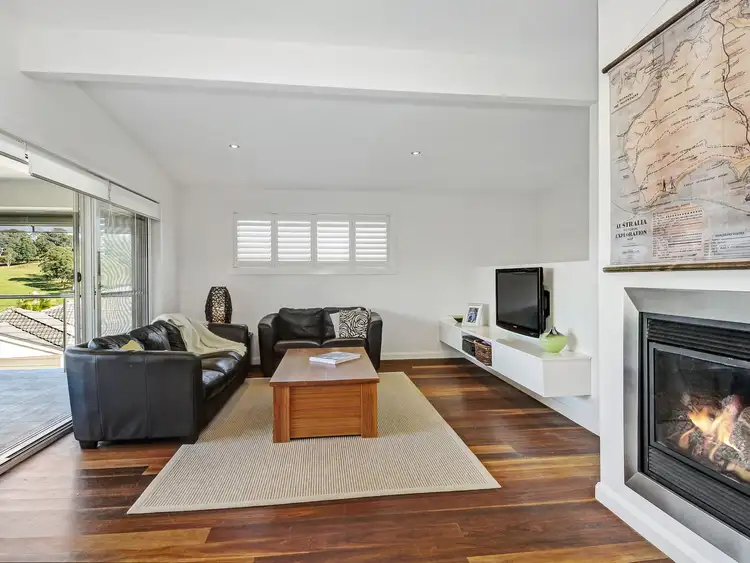 View more
View more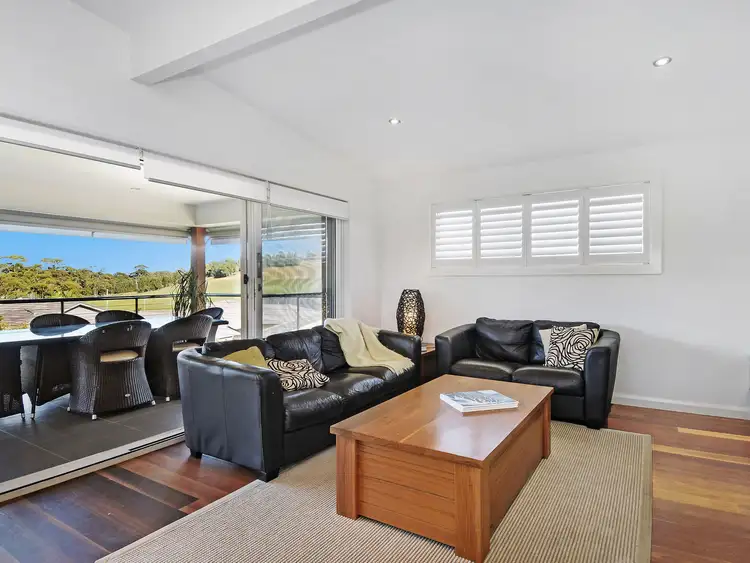 View more
View more
