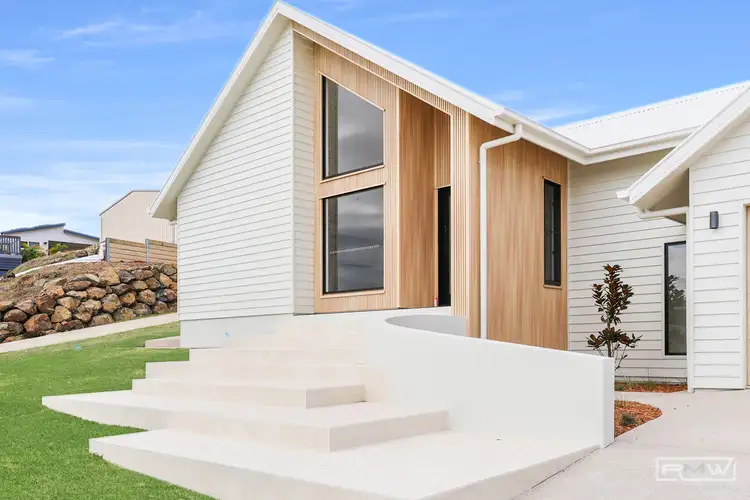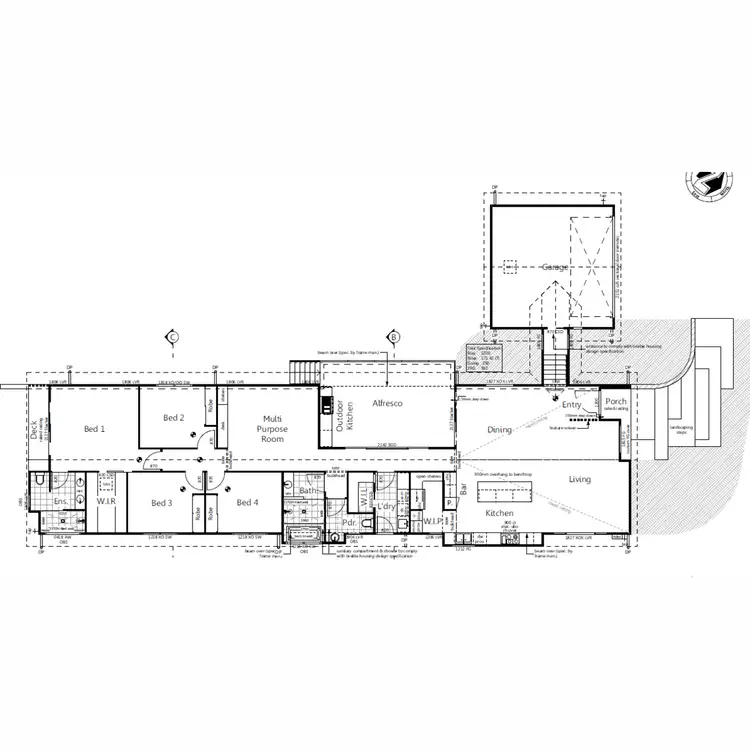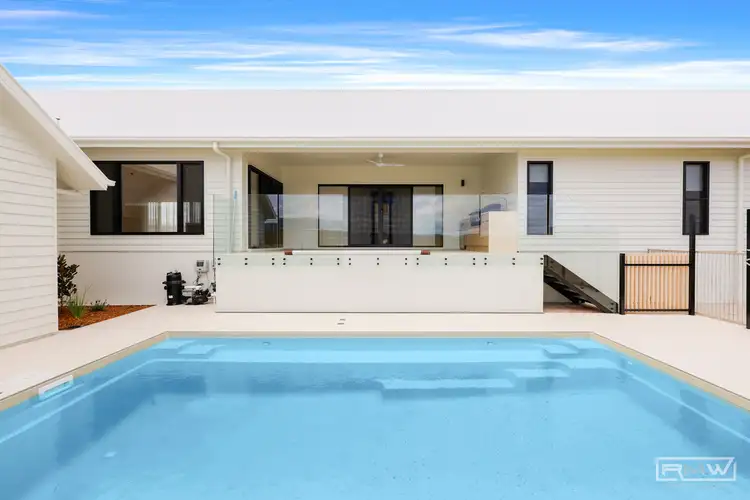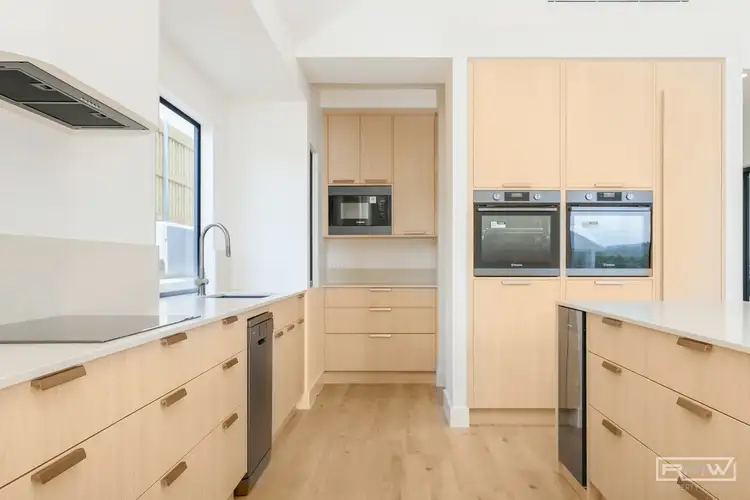A stunning blend of modern elegance and coastal charm, this beautiful house is a custom-designed barn-style offering a seamless fusion of style and functionality. Situated on a completely flat block with side access for a boat or caravan, this brand-new residence is meticulously crafted with high-end finishes, soaring ceilings, and designer features throughout.
Step inside to an open-plan living, kitchen, and dining area with an impressive 5.2m raked ceiling, creating an inviting and light-filled space. The designer kitchen is a dream, boasting two wall ovens, a built-in microwave, a 3m stone island bench, a butler's pantry, a bar wine fridge, a filter tap, and a 900mm induction cooktop.
Outside, the fully landscaped gardens with irrigation, lush turf, and fencing provide a serene backdrop, while the 7 x 3.8m “Reflection” pool in Diamond Sand with two underwater lights offers the perfect spot to unwind. The outdoor kitchen features a bar fridge, BBQ, and sink, making it ideal for entertaining.
Key Features:
• Stunning coastal barn-style exterior with a calming retreat interior
• 7 x 3.8m “Reflection” pool in Diamond Sand with two underwater lights
• Completely flat block with side access for a boat or caravan
• Fully landscaped gardens with irrigation, turf, and fencing
• 5.2m high raked ceiling in the open-plan kitchen, dining, and living area
• Built by Lyke Homes
• Designer kitchen with:
- Two wall ovens & built-in microwave
- 3m stone island bench & butler's pantry
- Bar wine fridge & filter tap
- 900mm induction cooktop
• Luxury finishes throughout:
- Luxury vinyl flooring
- Floor-to-ceiling travertine-look tiles (1200x600) in bathrooms
- Stone-top vanities with concrete basins & ABI tapware
- 1700mm freestanding bath
- Concrete pedestal feature basin in powder room
• Outdoor kitchen with BBQ, bar fridge, and sink
• Square-set ceilings & feature windows for a sleek, modern aesthetic
• Ducted air conditioning in main living & split systems in all bedrooms
• Beacon feature lighting throughout
• Clipsal smart home system for ultimate convenience
A home where architectural beauty meets practical luxury, this is the ultimate retreat for those seeking unparalleled style, comfort, and functionality. Enquire today to make this stunning home yours!








 View more
View more View more
View more View more
View more View more
View more
