END DATE SALE: Absolutely ALL offers to be presented. To be sold via End Date Sale on or before Wednesday 4th December at 5:00pm. The Seller reserves the right to sell prior to the advertised End Date.
Nestled at the foothills of Perth, Camillo perfectly balances city convenience with the charm of Perth's most picturesque natural reserves. This suburb embodies the 'great Australian dream,' offering spacious blocks, quality-built homes, and a welcoming sense of community spirit. Spend your weekends exploring the endless nearby parks, take advantage of the easy access to leisure and entertainment with equal proximity to Gosnells and Armadale, or simply unwind in the tranquillity and privacy of your own backyard.
This solid 3-bedroom, 1-bathroom brick-and-tile home sits on a large corner block, offering potential for subdivision under the R15/25 zoning. It also offers a practical layout with two separate living areas and a recently upgraded kitchen at its heart. Move-in ready yet full of potential, it provides a comfortable and inviting space for family living. Equipped with reverse-cycle ducted air conditioning, roller shutters, and solar panels - all creature comforts have been thoughtfully considered.
The central kitchen, renovated within the last two years, features an open-plan design that overlooks the living area and seamlessly connects to the spacious rear patio - perfect for entertaining family and friends. Complete with ample storage including overhead cabinetry, generous bench space, and a standalone electric oven, it is ready for you to step in and enjoy.
At the front of the home, a versatile secondary living area or dining room offers a peaceful retreat. In a private wing, all bedrooms are fitted with roller shutters and ceiling fans for enhanced comfort and privacy, with easy access to the nearby bathroom. The bathroom, impeccably maintained in its original condition, features a combined shower and bath along with a spacious vanity with storage.
If you're seeking the perfect place to raise a family or create in a drive-through workshop, this home effortlessly balances work and play, offering a lifestyle that truly has it all. Set on a prime corner block, it boasts expansive front and rear yards with convenient side access to a spacious 3-phase powered workshop. The paved rear patio is an ideal spot to unwind while watching the kids enjoy the sprawling lawns at sunset, or to host heartwarming summer barbecues with family and friends.
Conveniently located, it is within walking distance of Stargate Shopping Centre, offering essential amenities like Coles, Revo Fitness, and Dome Cafe. Both Armadale and Gosnells city centres are just a 10-minute drive away, providing even more options for shopping and entertainment. Families will love the proximity to local schools, including Westfield Park Primary School and Kelmscott Senior High School. Additionally, the property is situated along the Armadale rail line, with significant upgrades due for completion by mid-2025, enhancing connectivity to the CBD and Cockburn.
Features include:
- Zoned R15/25, offering potential for subdivision STCA
- Built in 1985.
- Comprising 3 bedrooms and 1 bathroom on a 711 sqm block.
- A single carport with an electric garage door.
- Situated within the Westfield Park Primary School and Kelmscott Senior High School catchment areas.
- A recently upgraded kitchen featuring plenty of storage and bench space, and a standalone electric oven and 4-burner cooktop.
- An original bathroom featuring a shower-bath combination and vanity with storage.
- Separate W/C and a spacious laundry with rear access.
- Recently upgraded solar-powered Enviroheat hot water system.
- Drive-through side access to a 6.5m by 6.5m (approx.) 3-phase powered workshop.
- Subsidised power bills with on-roof solar.
- Roller shutters throughout (the shutter to the front, secondary bedroom is not currently in working order and will be sold as-is, where-is).
- Security grates to the front door and windows.
- Ducted reverse-cycle air conditioning throughout.
- Council rates: $2,046.85 per annum.
- Water rates: $1,025.82 per annum.
For more information, get in touch with Scott Fletcher today on 0412 181 122 or at [email protected].
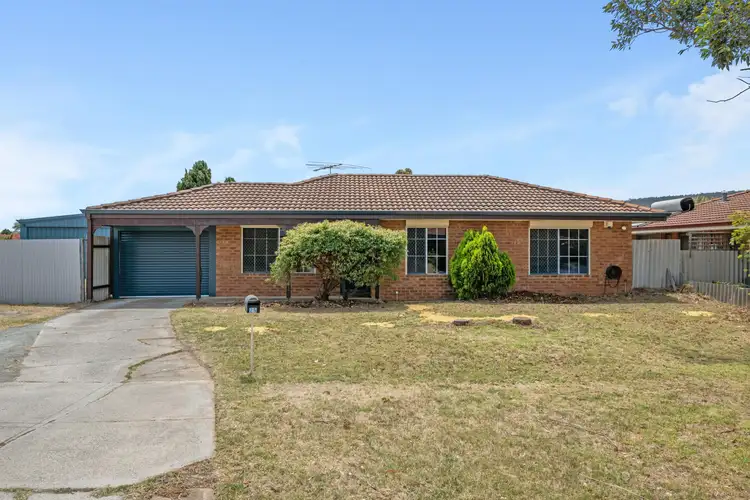
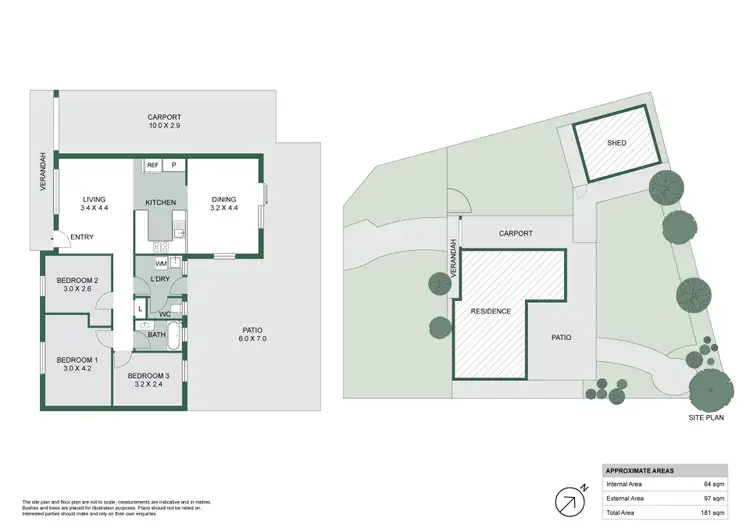
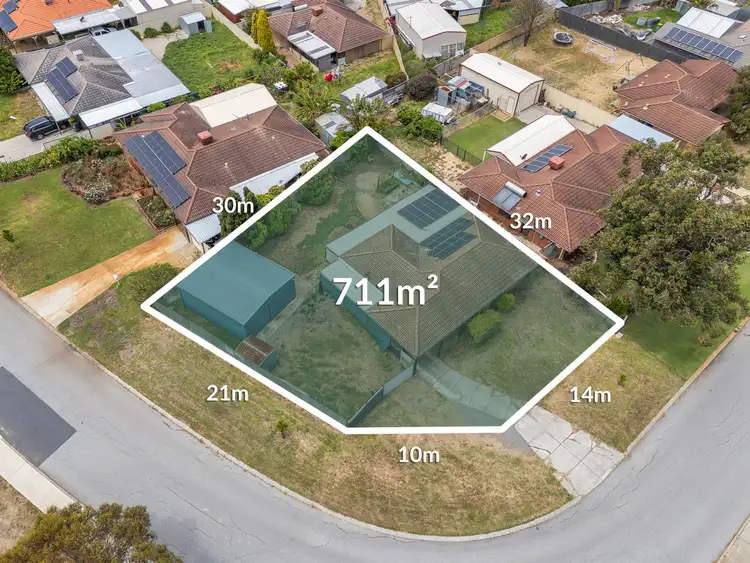
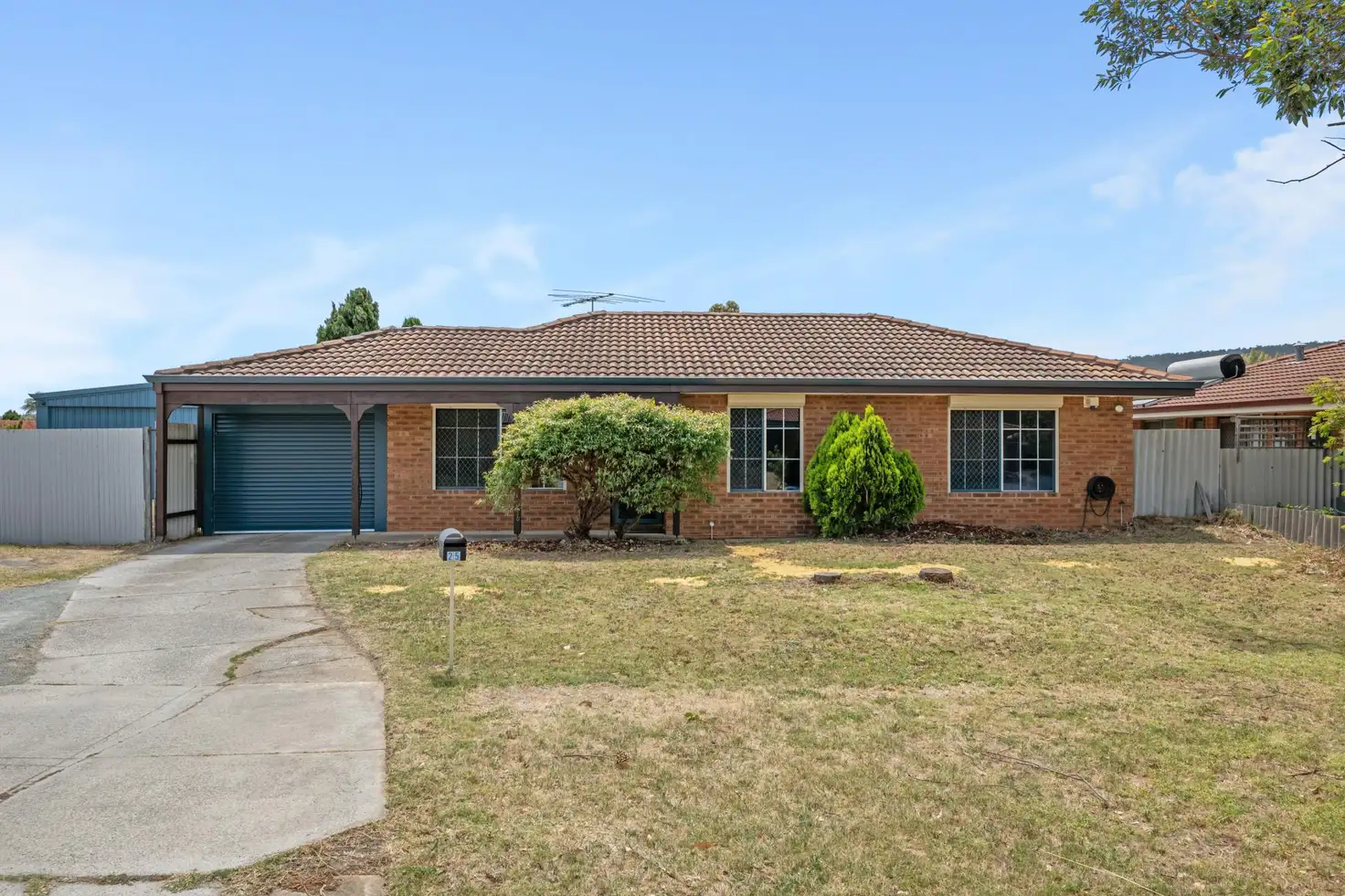


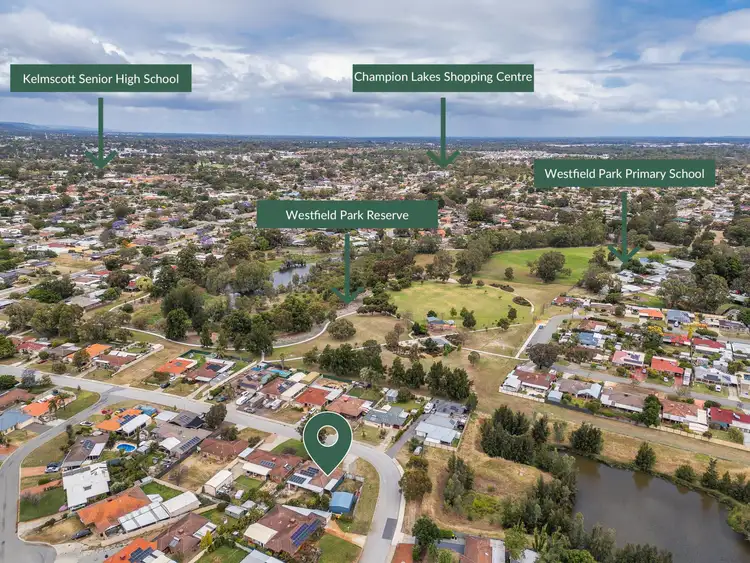
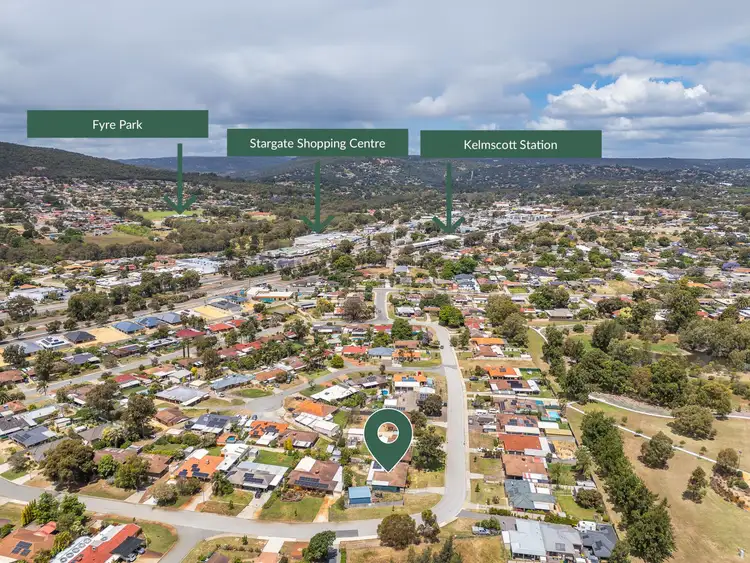
 View more
View more View more
View more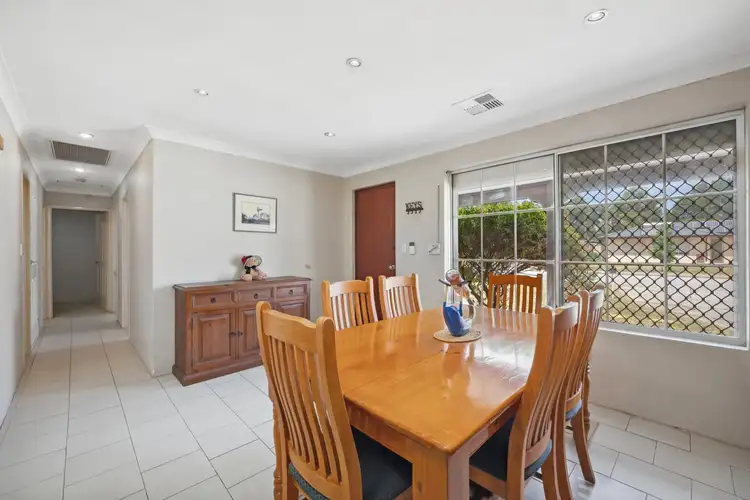 View more
View more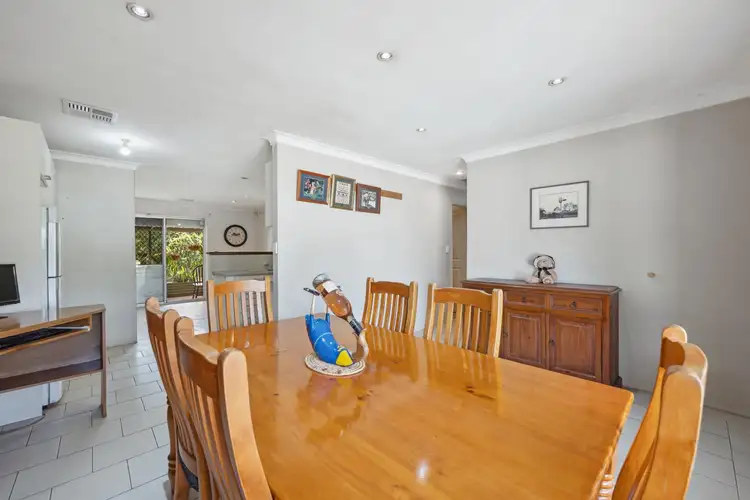 View more
View more

