This well-established, fully-fenced property with gravel drive and landscaped gardens, awaits a family wanting to put their roots down and still have room to grow.
Hidden in the bushland reserve of Fenton Road, this Hardiplank home presents as new with its charcoal-and-cream exterior, gabled barn-style roof and awnings to dress it up. Temple dogs greet you from the sunny porch and bring good vibes to this sleepy haven.
On entry, the vaulted ceiling takes your eye upwards and defines the open-plan living zone, with practical tiled floors spanning the area and ceiling fans providing a soft flurry of air.
Working backwards, the electric kitchen has marble-look benchtops and metallic-gold cabinetry which changes colour, depending on the time of day. There’s a large pantry, pot-drawers, rangehood, space for a dishwasher and room for a large fridge (vendor can leave Hisense fridge).
This space conveniently flows to the dining, with ample room for a large table (want the one you see?) and numerous chairs, perfect for a large family. The lounge-room is at the front, overlooking the rolling lawn and streetscape. It adjoins the front porch (with ceiling fan overhead) and is the perfect place to watch the kids at play in the safe front yard.
Two bedrooms + Study —two either side of the living space, flank each wing of the house. The master has access to the 2-way-bathroom, making It feel like an ensuite. There’s a full-width built-in robe, remote-controlled ceiling fan and ash-toned timber plank floors, soft underfoot. Natural light fills the room, inviting you to enter anytime of day.
This theme repeats in all bedrooms, and all except the fourth, offer oversized built-ins. Bedroom-3 overlooks the rear yard and has louvre-windows to catch the breeze.
The Study is huge and could easily work as a rumpus room with storage, or become a separate living area.
The family bathroom is nuzzled between bedrooms 1 and 2. It’s fresh with marble tiled floors, remodelled shower recess, new toilet and wide vanity, finished with crisp-white paint to make it sparkle.
The long driveway provides ample off-street parking and the carport is high enough to accommodate a caravan or boat. The curve of a timber sculpture (hiding the maintenance-free septic), teases your attention away from the abundant conservation-land, across the road. Council land adjoins all sides, adding a green fringe to the large 559m2 block, made to feel even larger as it’s set-back from the road. So, there’ll never be any direct neighbours!
Some other items to note:
• Gas hot water
• Water tank with new pump
• Security doors and midge screens on all windows
• Drying area on West-side, screened by carport
• Tiled patio overlooking yard
• Freshly painted inside and out, including roof
• Awnings over all windows for shade
• Great breezes from South-East, keeping house cool
• Natural setting in a tranquil glade
• Double farm-gate entry
• Well-drained gravel driveway to carport
If you’ve been searching for a 3-bedroom + Study family home to house your brood, then take this opportunity to create your kingdom. There’s space for everyone: all the cars and outdoor toys; plus, room for a cubby house and swing-set; and perhaps a few roaming chooks amongst the new veggie gardens.
Act fast and surprise your family with this perfect location, between the sea and town. Call Chris McGregor on 0420 555 997 to start living your new life.
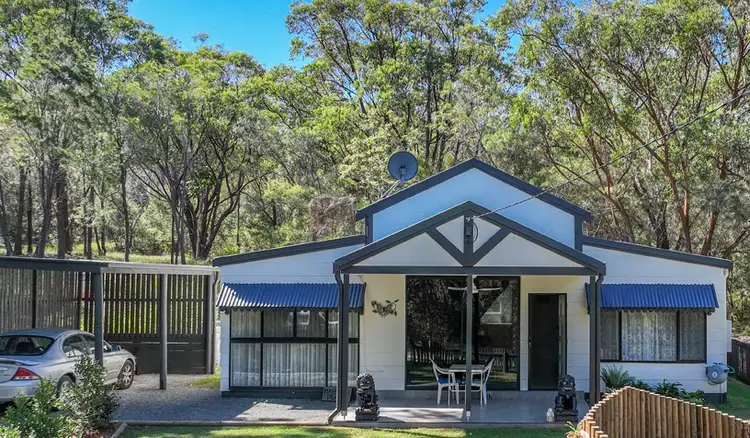
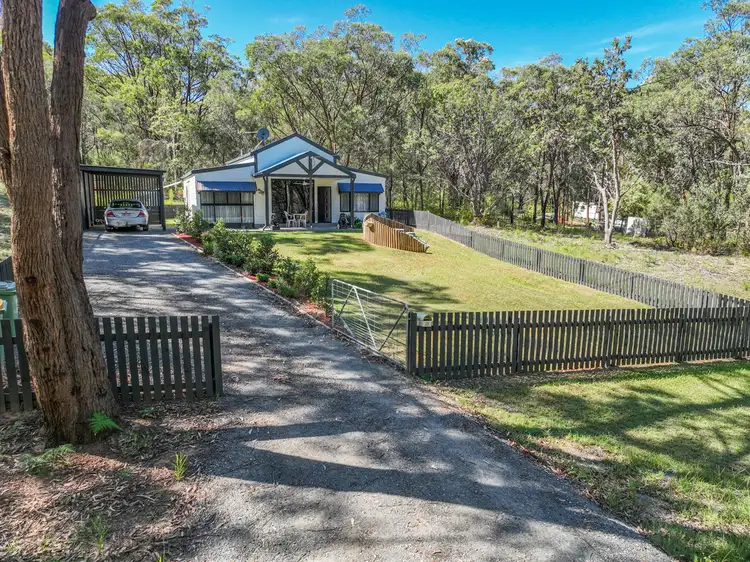
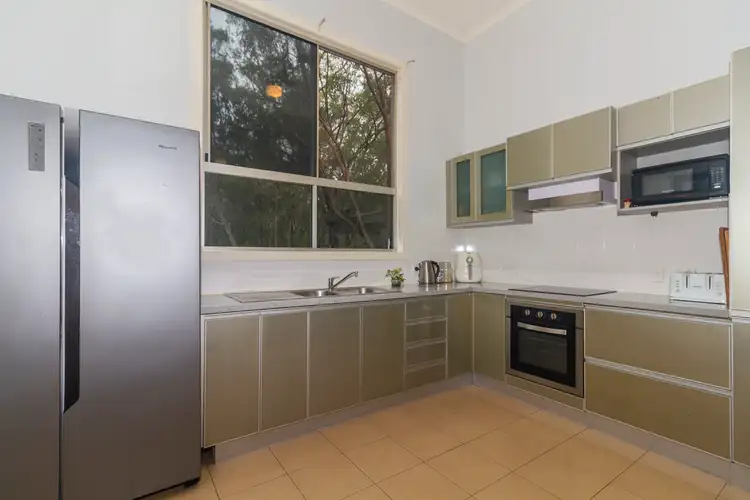



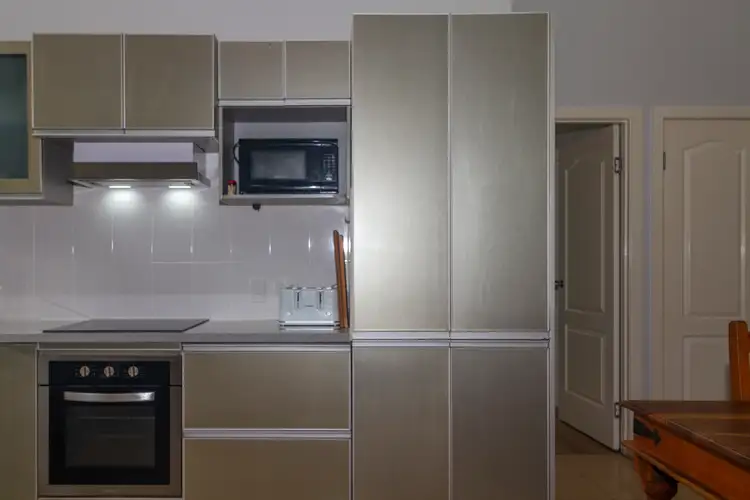
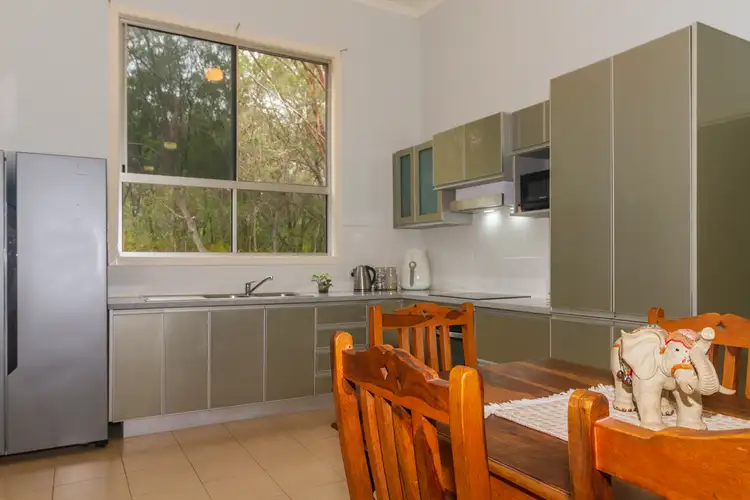
 View more
View more View more
View more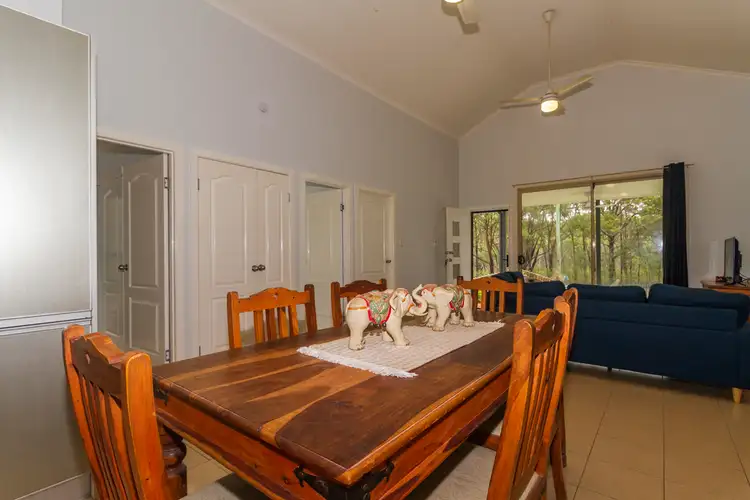 View more
View more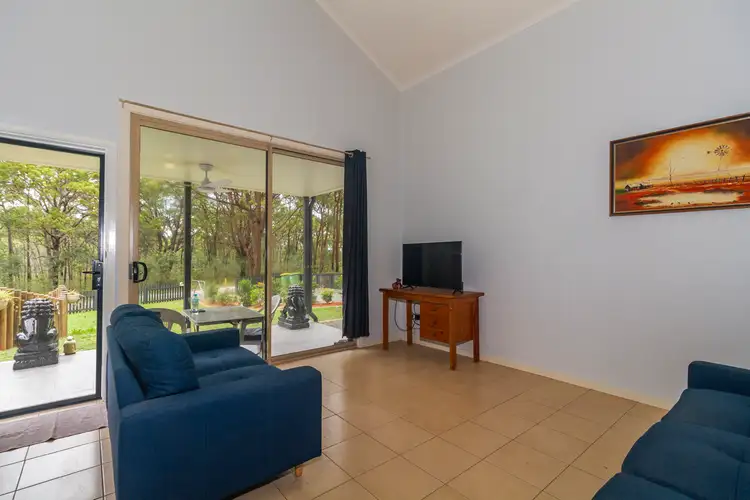 View more
View more
