Perfect for a family of entertainers, this supersized Beaconsfield home benefits from proximity to sought-after amenities and prestigious schools. Beautifully maintained and sure to impress, 25 Fieldstone Boulevard makes day-to-day life a treat.
Behind the Tuscan-inspired façade and impeccable landscaping, the expansive layout showcases a sumptuous formal living room with plush carpets and crisp white walls, flowing into a light-filled family/meal zone and versatile rear rumpus.
Connecting seamlessly, the central kitchen wows with its monochrome colour palette, quality appliances and spacious walk-in pantry.
Creating a serene sanctuary for busy parents, the marvellous oversized master boasts dual walk-in robes and an exclusive double-vanity en suite, while the three remaining bedrooms share the large family bathroom. There's also a flexible home office that doubles as a cosy guest bedroom.
Outside, the summer fun begins! The wonderful covered alfresco is perfect for hosting guests with a brilliant outdoor kitchen and bar, spilling onto a sun-drenched deck and low-maintenance backyard.
Boosting appeal, highlights include ducted heating and refrigerated cooling, split-system AC, plush carpets, roller blinds and a three-car garage.
Ensuring optimal convenience, prestigious Haileybury is within a short walk, alongside Beaconsfield Plaza and picturesque parks. You're also just moments from Beaconsfield Station, Berwick Village, Casey Hospital, the Princes Highway and M1.
With nothing left to do but unpack and relax, this is a must-see. Let's talk today!
Property specifications
• Immaculate family home on 717m2 approx.
• Formal lounge with plush carpets
• Family/dining zone with floating laminate flooring
• Built-in units to rumpus and family
• Stylish kitchen with electric oven, gas cooktop, matte black rangehood, dishwasher, subway splashback, walk-in pantry and pendant lighting
• Huge master with dual walk-in robes and sitting area
• En suite with double vanity
• Three additional bedrooms with built-in robes
• Versatile home office/fifth bedroom
• Family bathroom with bath, shower and separate WC
• Large laundry with built-in storage
• Ducted heating and refrigerated cooling
• Split-system AC to rumpus
• Ceiling fans throughout
• Plush carpets to all bedrooms
• LED downlights, screened doors, large windows, curtains and roller blinds
• Large alfresco with decking, kitchen facilities, bar, ceiling fan and weatherproof blinds
• Low-maintenance backyard with gazebo, deck and two storage sheds
• Three-car garage (rear roller access) and additional driveway parking
• Walk to elite schools, parks, bus stops and shopping centre
• Moments from train station, hospital and major roads
• Long-term owners
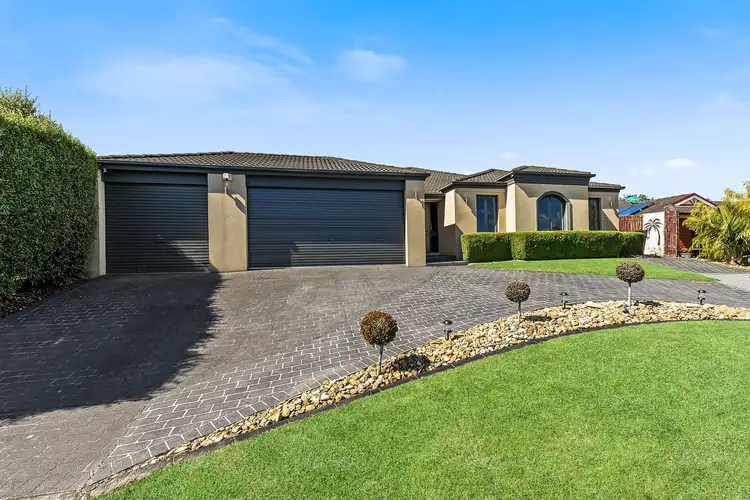
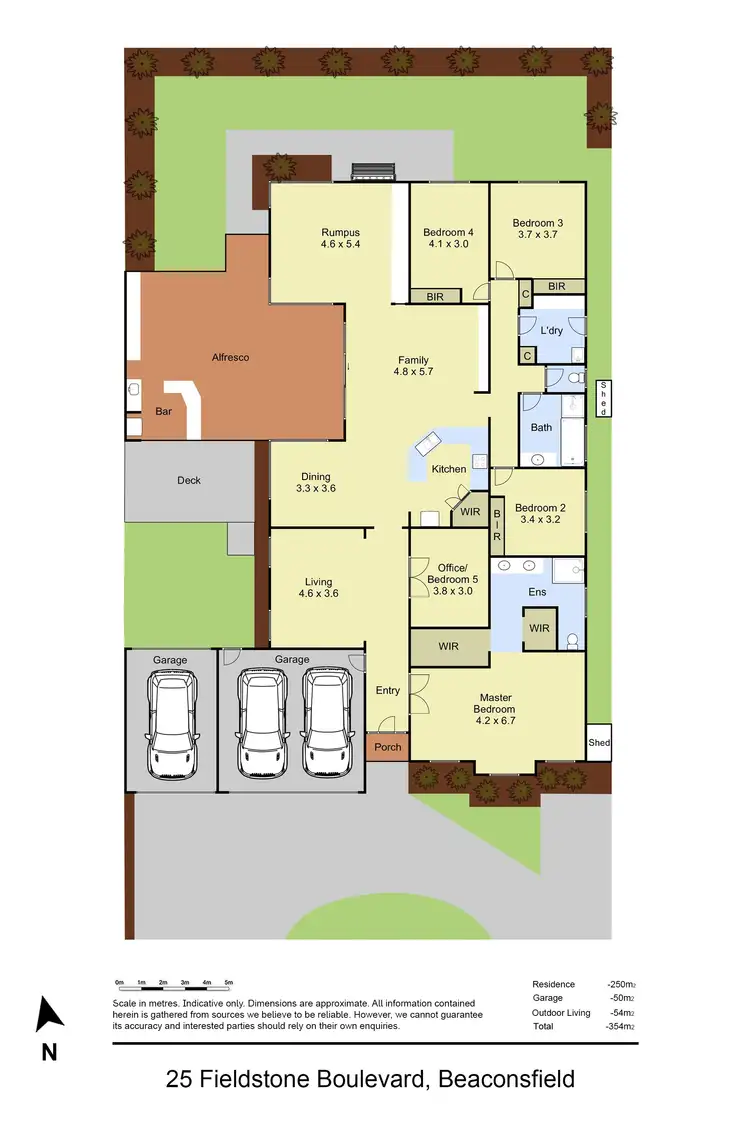
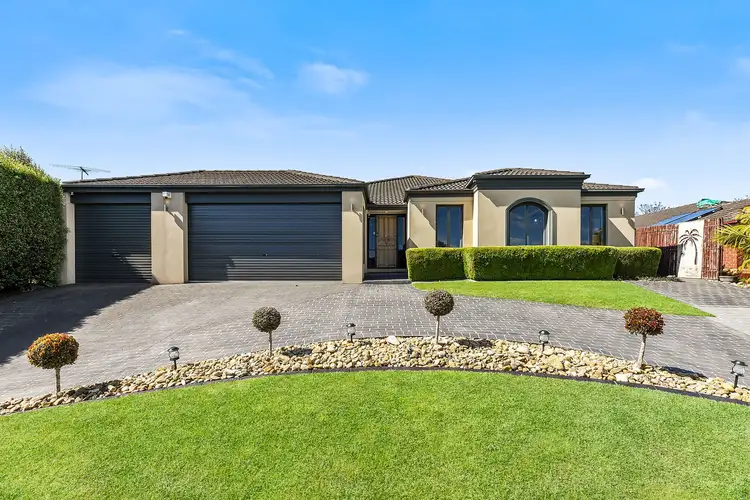
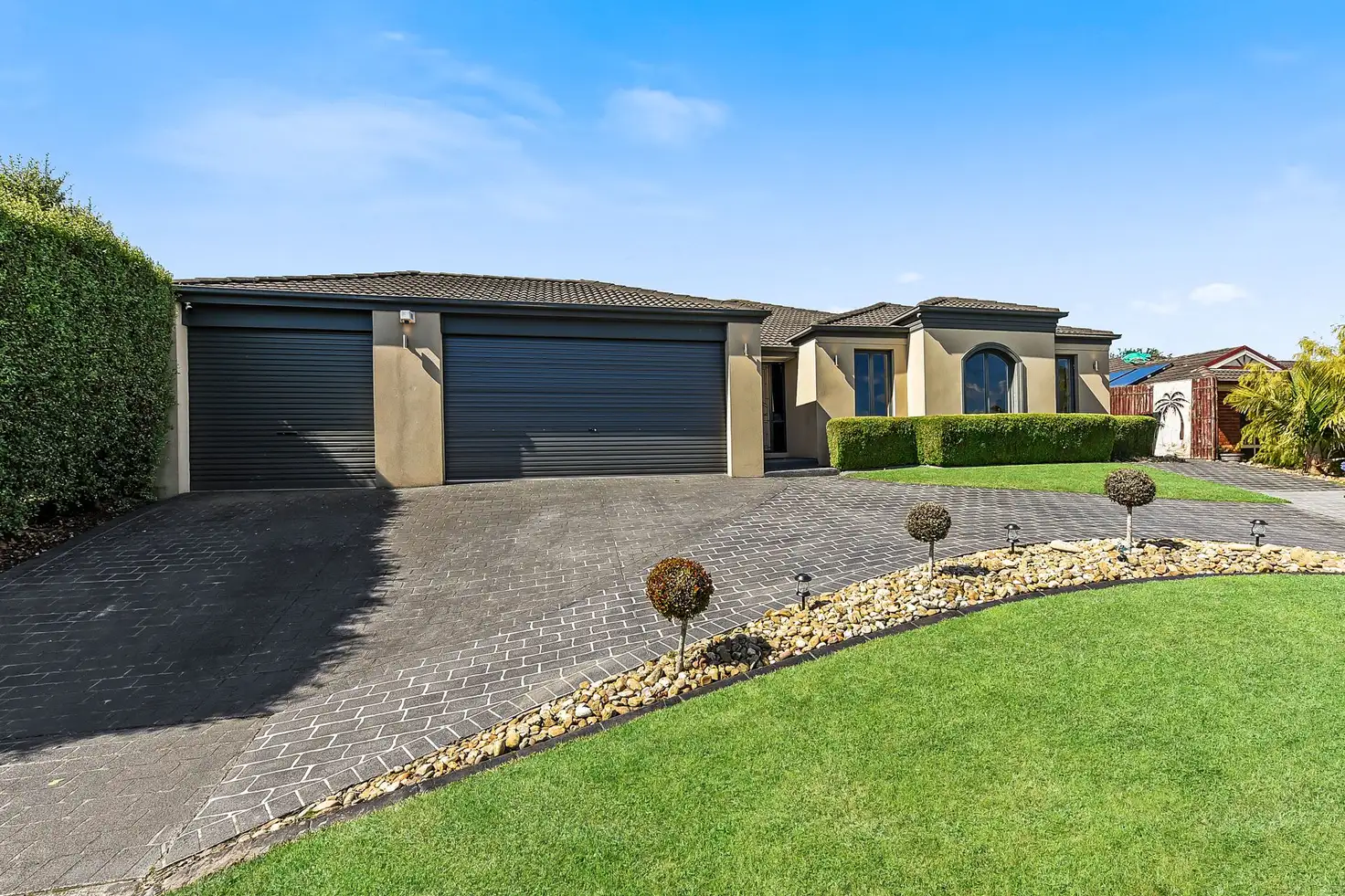


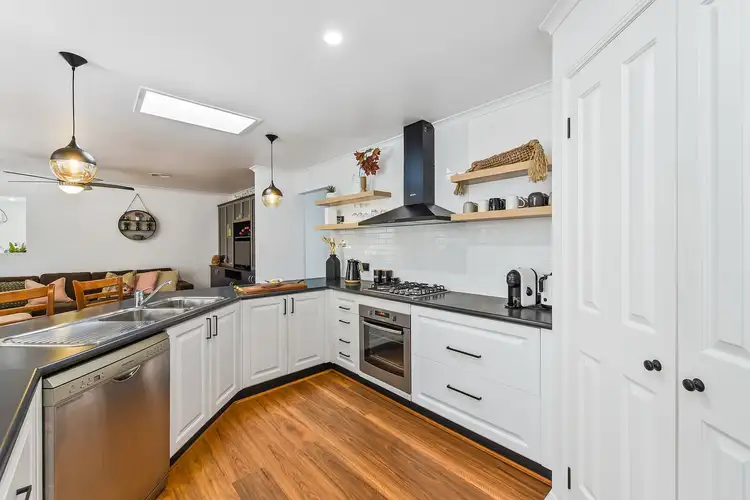
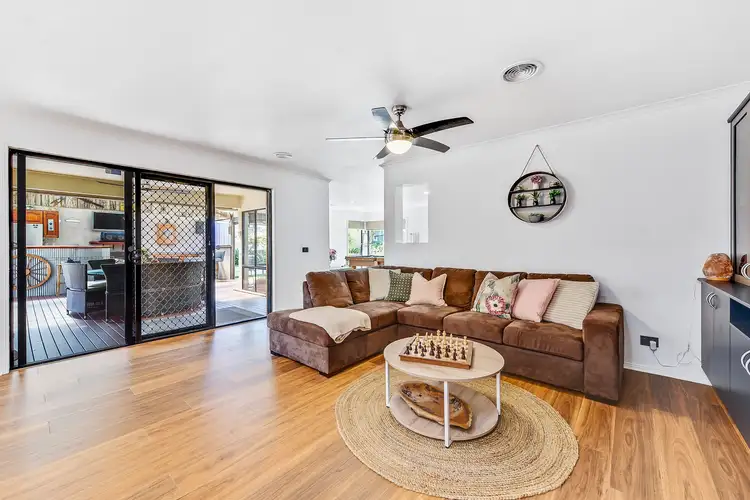
 View more
View more View more
View more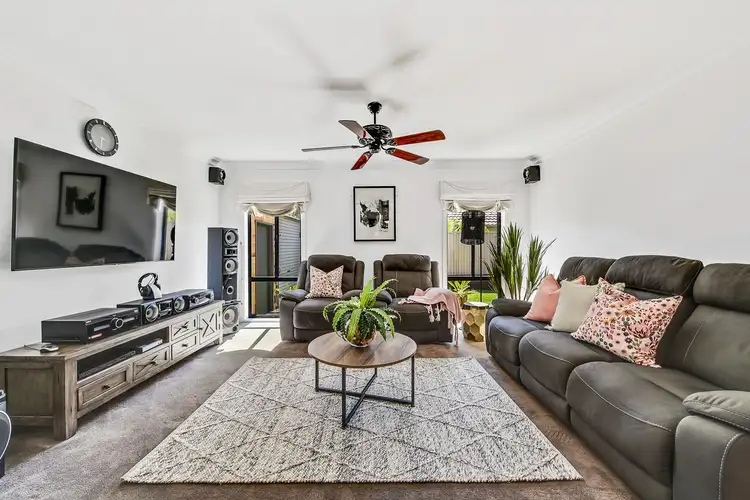 View more
View more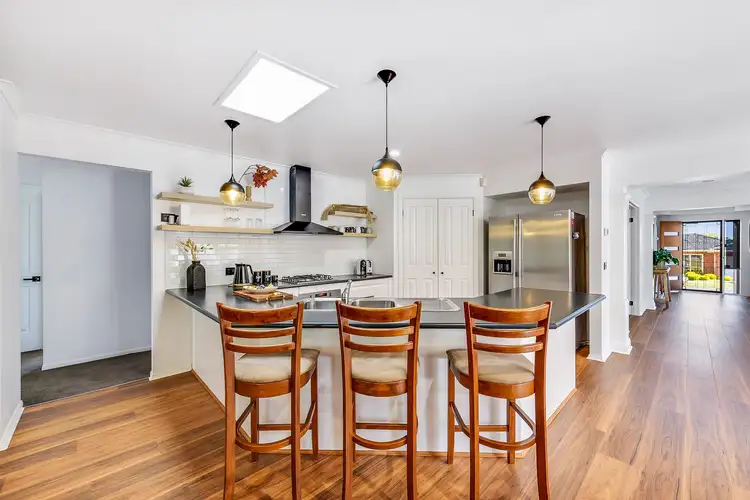 View more
View more
