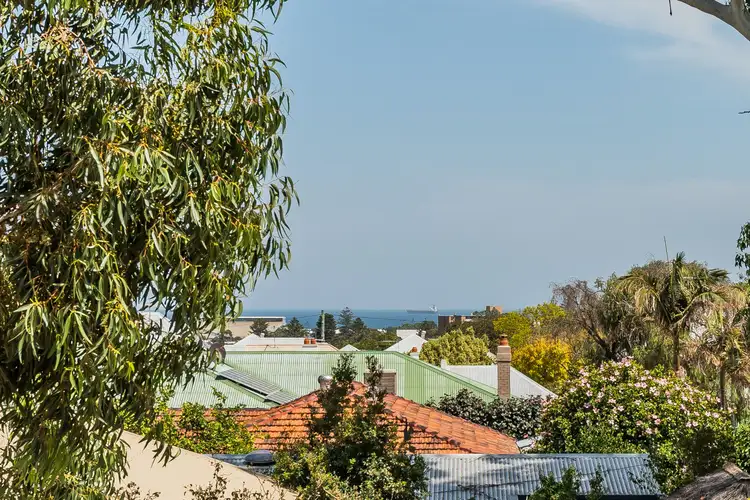HOME OPENS CANCELLED FOR 13 and 14th APRIL! Do you have vision, do you have a dream, do you have the energy, do you want the reward? Because here we have something that all the potential restorers, renovators and lovers of period property are going to love! An absolutely gorgeous period limestone home in good condition that is just waiting for someone to restore it and turn it into a beautiful family home. And it has views! Are you ready to write your story?
Owned by one family for the last fifty years, now is your chance to secure a beautifully maintained character home that has been untouched for years.
Don't let the porch fool you! Italian arches were installed in celebration of the owner's roots, but behind is an amazing facade of limestone and brick, meticulously tuck pointed around the cedar windows and doors. The original house was large for its day and probably had a wraparound veranda and a tin roof. This could be easily restored adding grace and elegance as well as being a beautiful living space. The single garage and storage room were added to the side of the house down the drive and became the avid winemaker's cellar. Behind these additions, the stone wall remains. A wide drive still exists beside the home giving access to a large garage/workshop behind the home. There is plenty of space to create a new double garage and make room for that boat - the one you want to have!
Inside the home you have all the trimmings of the era; high ceilings, decorative ceiling roses, cornices, original timber doors and hardware and wide skirts. The Jarrah boards are even and still gleaming throughout. To the left of the wide entry are the formal and informal drawing rooms, or a lounge and dining. The lounge has bay windows facing the front and adjoins a very large central dining with a huge fireplace. To the right are connecting bedrooms with a central, double sided fireplace. Use the front room as a master and the other as an ensuite and dressing room. It would be amazing!
At the rear is the original kitchen which is also a very large room with old 70's cabinetry. This rear wall is just begging to be pushed out to the middle of the block. Here you could create a generous, north facing kitchen and open plan living area. There is a lot of space to play with.
There was a third bedroom off the kitchen but this has been walled off to become the bedroom for the granny flat. You could open this back up and it would make the perfect family bathroom and laundry. These currently reside outside just behind the kitchen.
Now you walk through the back door onto the paved area and straight into the double storey extension built by the family. In here you have a self contained townhouse, with a kitchen, bathroom, living and that original bedroom downstairs. Again the kitchen and bathroom are dated and need to be replaced, or you would just incorporate the whole extension into the family home and change the use to a suite of bedrooms.
Upstairs in another large L-Shaped room and a wide, balcony that wraps around the extension and runs along the back of the home. The one thing this balcony illustrates is the potential for this home as it places you above the rooftops looking down the hill to the ocean. A bit of judicious pruning would enhance the view considerably but as it is, you get a beautiful view and it would be a lovely place to sit with a drink. It also makes an upstairs living area and viewing deck a great option .
The huge 931sqm block is half empty, flat and was a vegetable garden, so there is plenty of space to put in a pool, a pool room, a garage, shed, veggies, chooks or anything else you may want, even if you extend the home, it is so far forward on the block that there is room, room, room!
Only a stroll away from Richmond Primary and the river, here you can walk to all East Fremantle has to offer. The Swan Yacht club or the Left Bank is an easy distance. Public transport is very accessible. Bike paths abound and everyone takes the dog for a lap in the evening. This is a great family focused area with lots of sports, social gatherings and an enviable lifestyle. Come and see if this lovely home could be the book cover for your story!








 View more
View more View more
View more View more
View more View more
View more
