$1,150,000
5 Bed • 2 Bath • 1 Car • 535m²
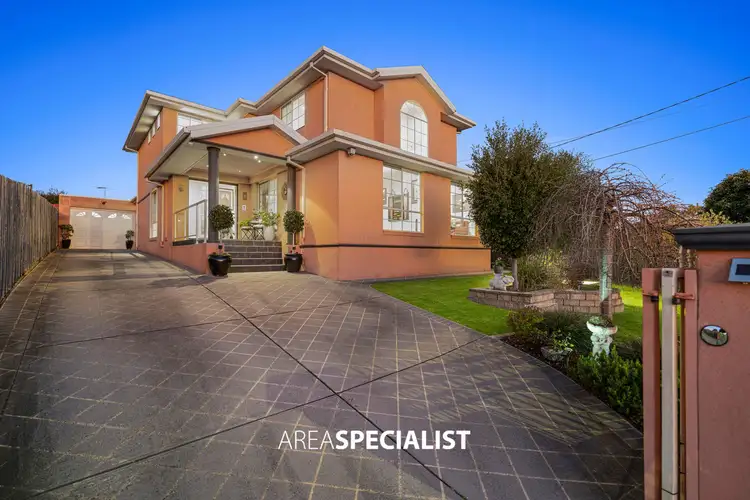
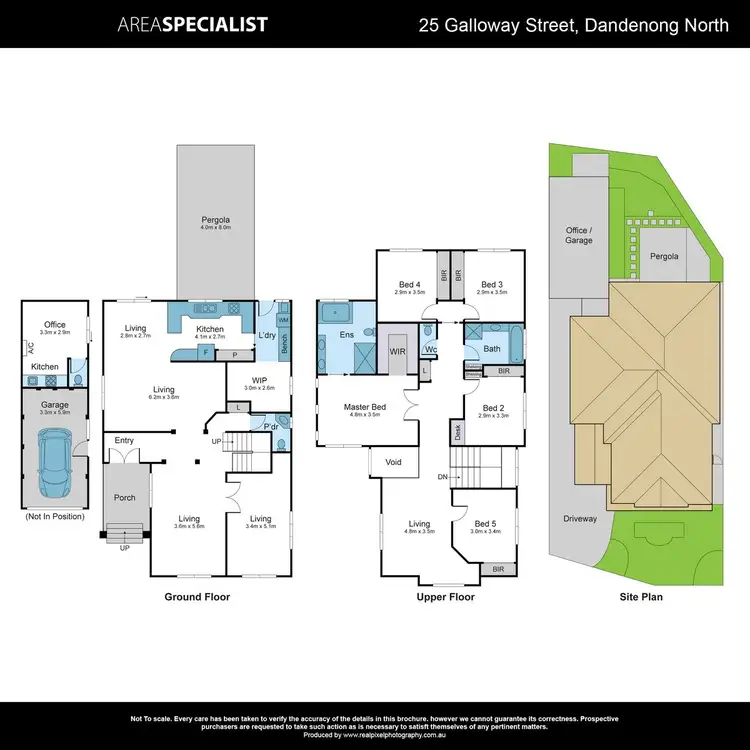
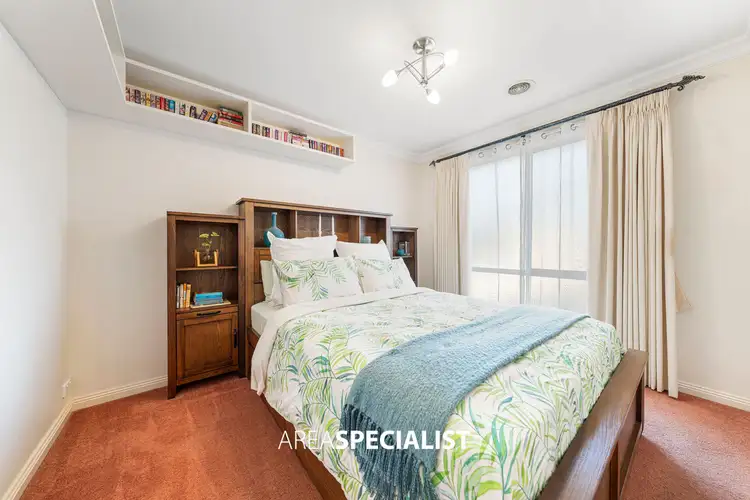
+26
Sold
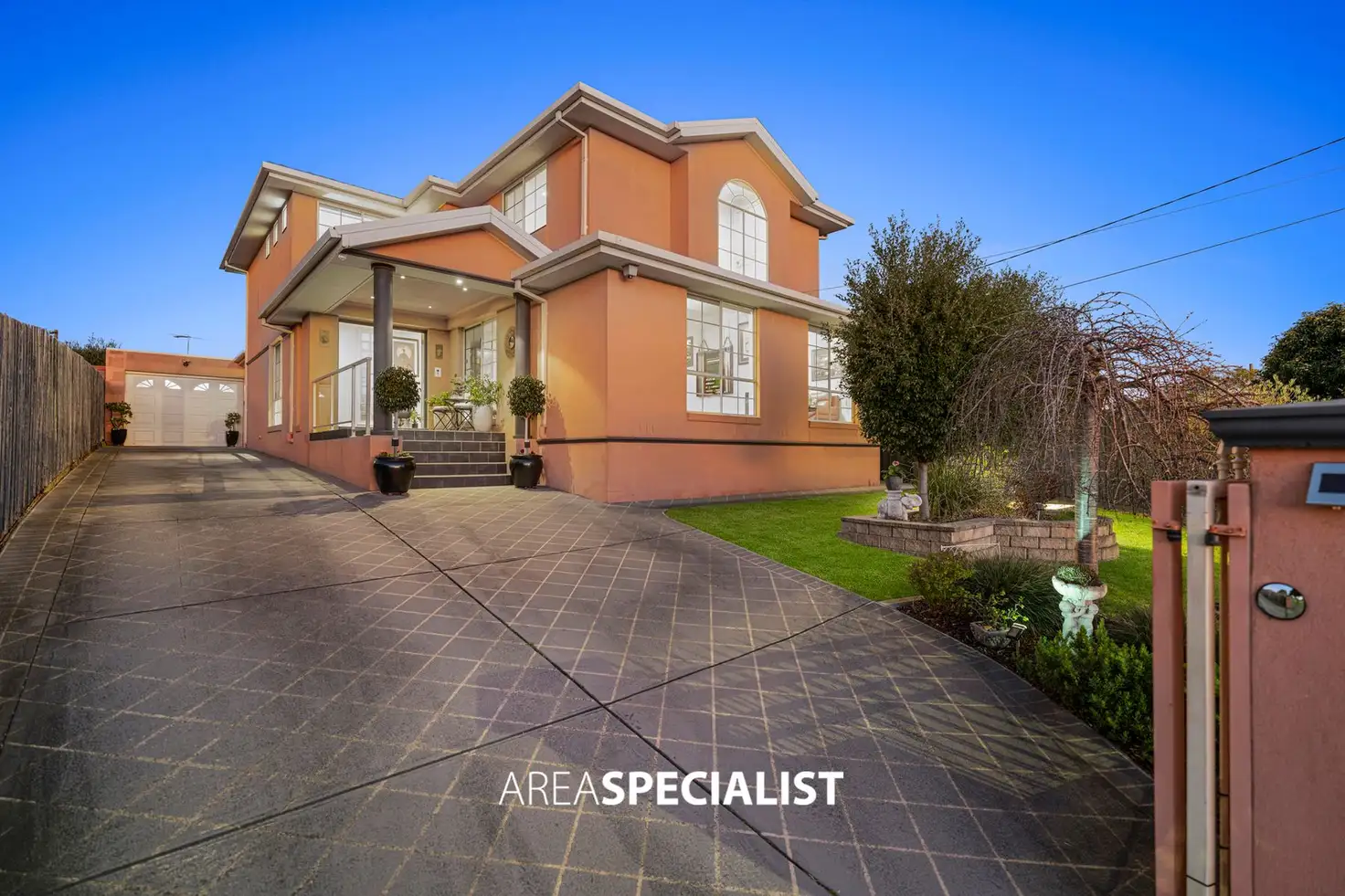



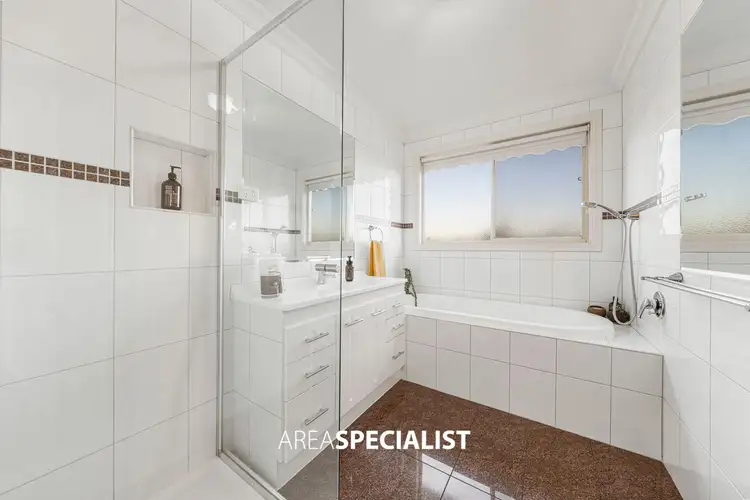
+24
Sold
25 Galloway Street, Dandenong North VIC 3175
Copy address
$1,150,000
What's around Galloway Street
House description
“Suburban Sanctuary | Private Inspection Only”
Property features
Land details
Area: 535m²
Documents
Statement of Information: View
Property video
Can't inspect the property in person? See what's inside in the video tour.
Interactive media & resources
What's around Galloway Street
 View more
View more View more
View more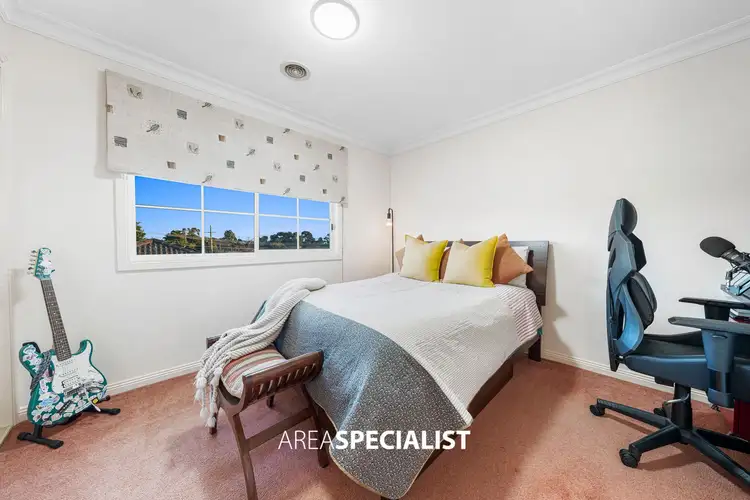 View more
View more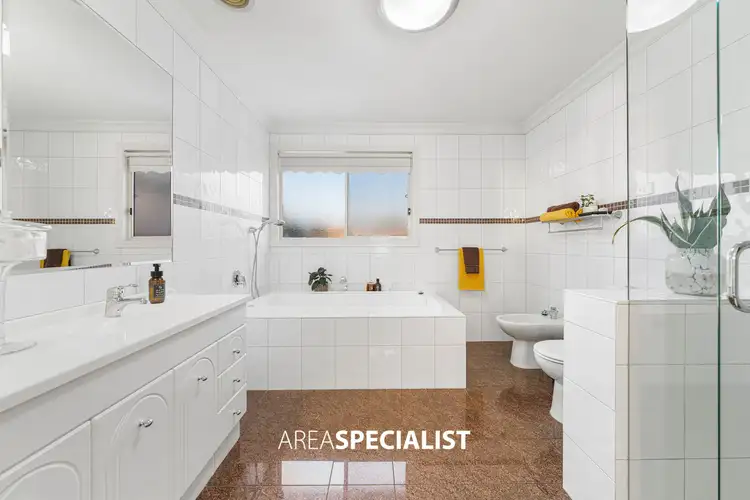 View more
View moreContact the real estate agent

Khaled Arabzadeh
Area Specialist - Casey
0Not yet rated
Send an enquiry
This property has been sold
But you can still contact the agent25 Galloway Street, Dandenong North VIC 3175
Nearby schools in and around Dandenong North, VIC
Top reviews by locals of Dandenong North, VIC 3175
Discover what it's like to live in Dandenong North before you inspect or move.
Discussions in Dandenong North, VIC
Wondering what the latest hot topics are in Dandenong North, Victoria?
Similar Houses for sale in Dandenong North, VIC 3175
Properties for sale in nearby suburbs
Report Listing
