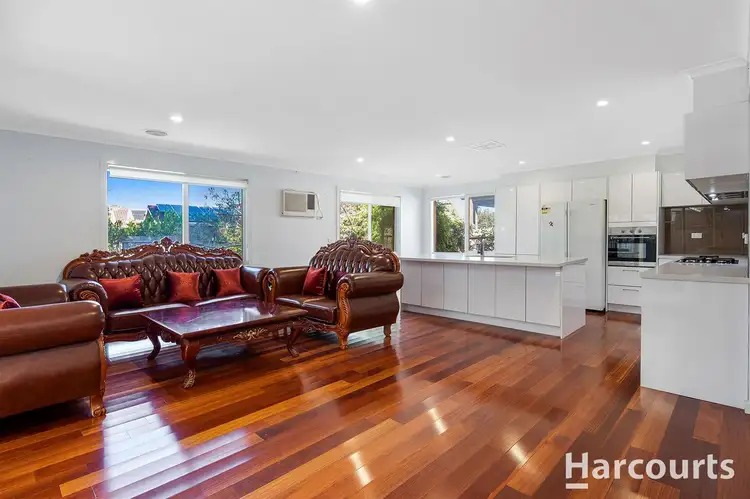Price Undisclosed
5 Bed • 2 Bath • 2 Car • 664m²



+11
Sold





+9
Sold
25 Gaynor Crescent, Glen Waverley VIC 3150
Copy address
Price Undisclosed
- 5Bed
- 2Bath
- 2 Car
- 664m²
House Sold on Mon 28 Jun, 2021
What's around Gaynor Crescent
House description
“Open Plan Freedom 300m to Highvale”
Land details
Area: 664m²
Interactive media & resources
What's around Gaynor Crescent
 View more
View more View more
View more View more
View more View more
View moreContact the real estate agent

Monica Wu
Harcourts Vermont South
0Not yet rated
Send an enquiry
This property has been sold
But you can still contact the agent25 Gaynor Crescent, Glen Waverley VIC 3150
Nearby schools in and around Glen Waverley, VIC
Top reviews by locals of Glen Waverley, VIC 3150
Discover what it's like to live in Glen Waverley before you inspect or move.
Discussions in Glen Waverley, VIC
Wondering what the latest hot topics are in Glen Waverley, Victoria?
Similar Houses for sale in Glen Waverley, VIC 3150
Properties for sale in nearby suburbs
Report Listing
