“UNDER CONTRACT!”
Dreaming of a peaceful and semi-rural lifestyle without compromising on comfort or convenience? This expansive family home could be just what you're looking for.
The main residence boasts four bedrooms and two bathrooms including a well-appointed guest suite. There's also a study for those with older children or for anyone who works from home. Ideal for accommodating extended family or guests, this impressive property also offers a one-bedroom, fully self-contained granny flat.
As you step inside, you are welcomed into an open-plan lounge and meals area complete with a slow combustion fireplace and a ceiling fan. The kitchen is set in the heart of the home with a free-standing electric cooktop and oven, a tiled backsplash and easy access to the meals area.
There's a separate air-conditioned family room while a guest suite, set at the rear of the layout, offers a built-in robe, a ceiling fan and a large ensuite with a spa.
Three bedrooms run down one side of the home, all with ceiling fans and two with built-in robes including the master with direct access to a two-way main bathroom complete with a separate shower, bath and toilet.
You will never be short on outdoor living space thanks to a huge covered veranda with room for a large outdoor setting, a lounge and a barbeque area. There's also an attached shade where you can relax with your morning coffee and take in views over the solar-heated in-ground pool.
The charming granny flat has an idyllic covered porch that runs the full width of the home while inside, an open-plan and air-conditioned family and meals zone connects to a well-appointed kitchen. A large bedroom with a walk-in robe and an ensuite completes the layout plus there's also ramp access via the rear of the property.
A 6.2x6.2-metre workshop and an attached 5.9x10.2-metre shed are also set on the property which has already been separated into paddocks for those looking to keep horses or other livestock. This versatile residence is only minutes away from the heart of Angle Vale with schools, shops, restaurants and amenities all on hand.
Council / City of Adelaide Plains
Built / 1992 (approx)
Land / 10,000 sqm (approx)
Internal Living / 180.2 sqm (approx)
Total Building / 375.2 sqm (approx)
Easements / NIL
Council rates / TBA pa (approx)
Water rates / TBA pa (approx)
Es levy / TBA pa (approx)
Approx rental range / TBA
Want to find out where your property sits within the market? Have one of our multi-award winning agents come out and provide you with a market update on your home or investment! Call Matt Ashford now on 0487 888 178!
Number One Real Estate Agents, Sale Agents and Property Managers in South Australia.
Disclaimer: We have obtained all information in this document from sources we believe to be reliable; However we cannot guarantee its accuracy and no warranty or representative is given or made as to the correctness of information supplied and neither the owners nor their agent can accept responsibility for error or omissions. Prospective purchasers are advised to carry out their own investigations. All inclusions and exclusions must be confirmed in the Contract of Sale.

Air Conditioning

Pool

Toilets: 3
Built-In Wardrobes, Close to Schools, Close to Shops, Close to Transport, Garden
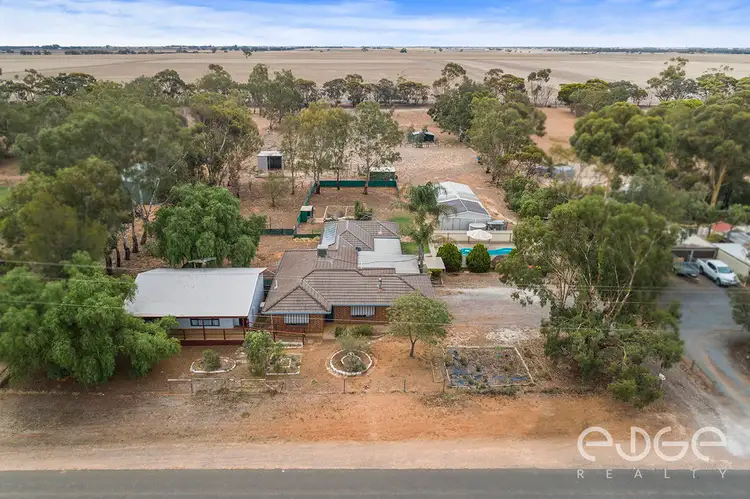
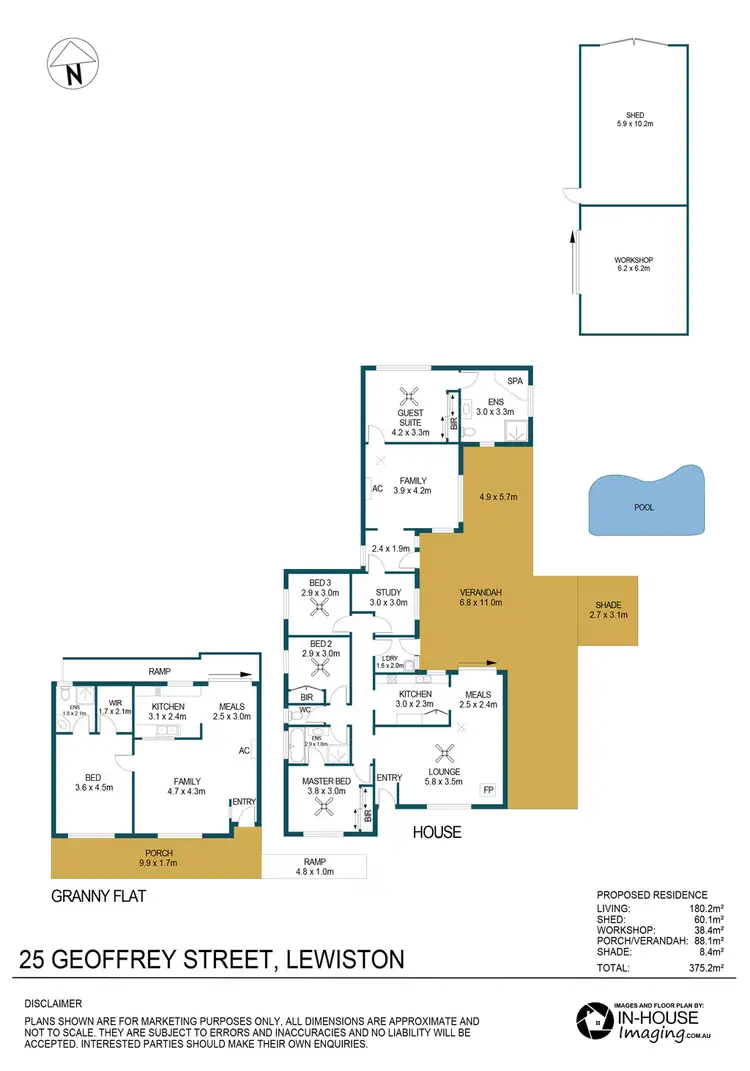
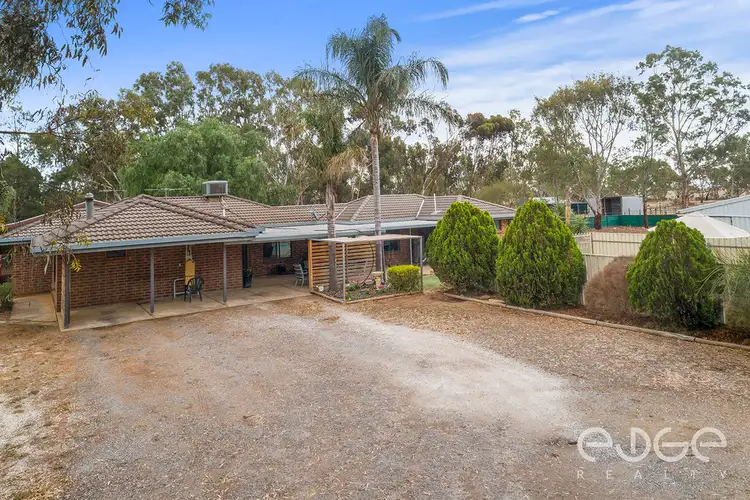
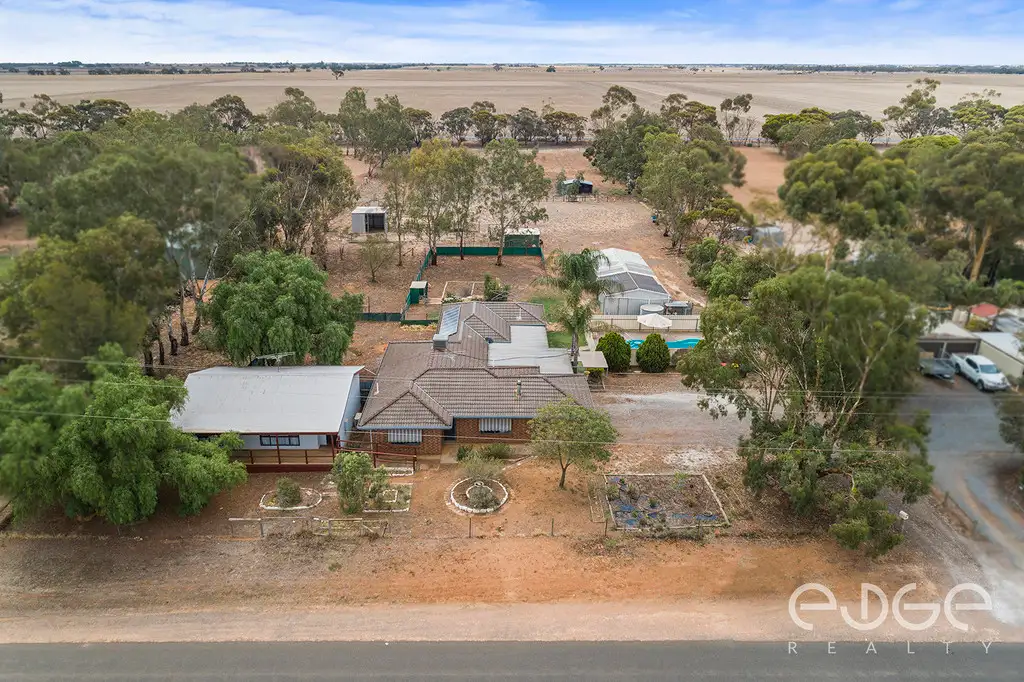


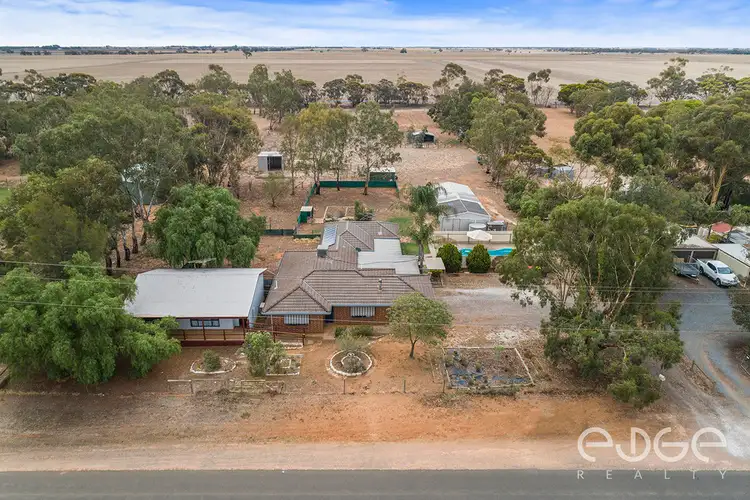
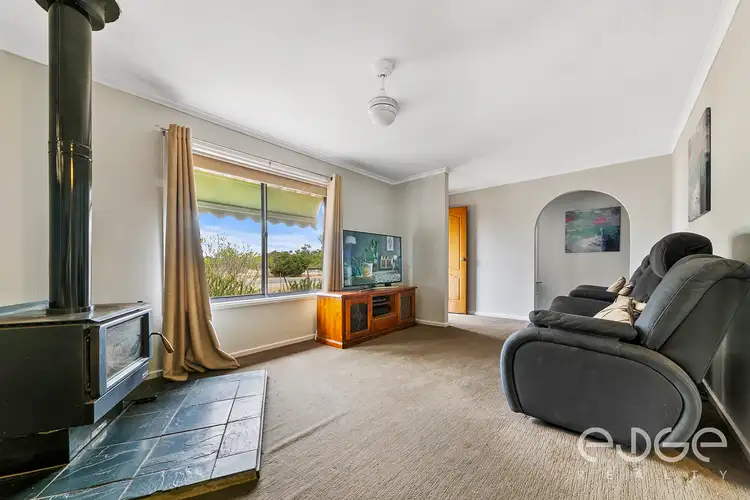
 View more
View more View more
View more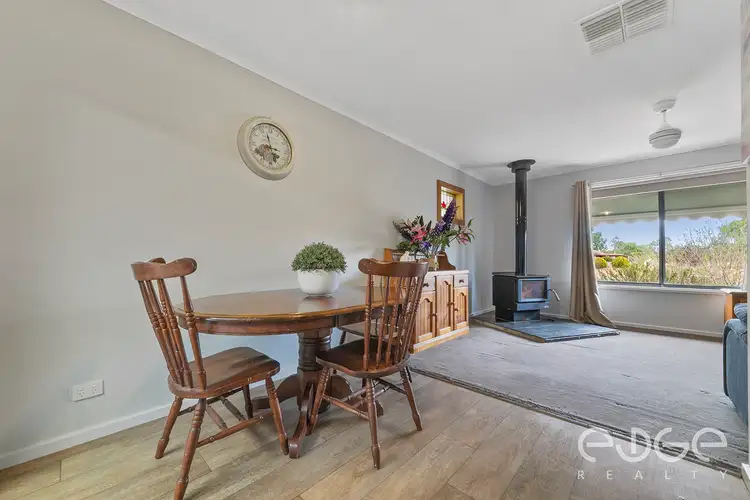 View more
View more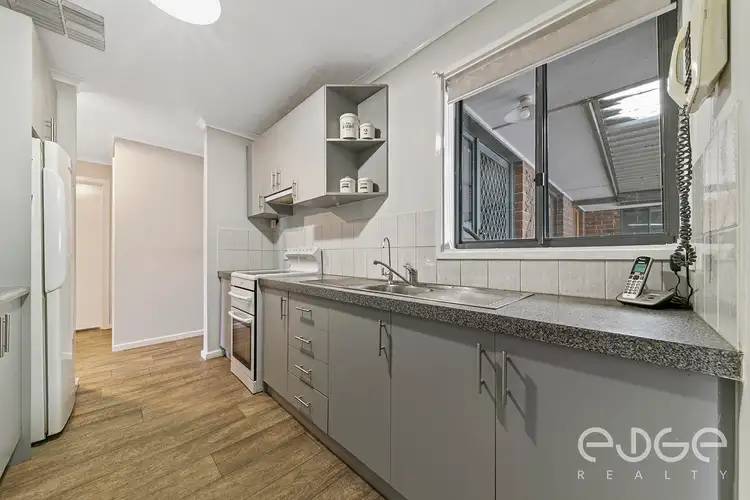 View more
View more
