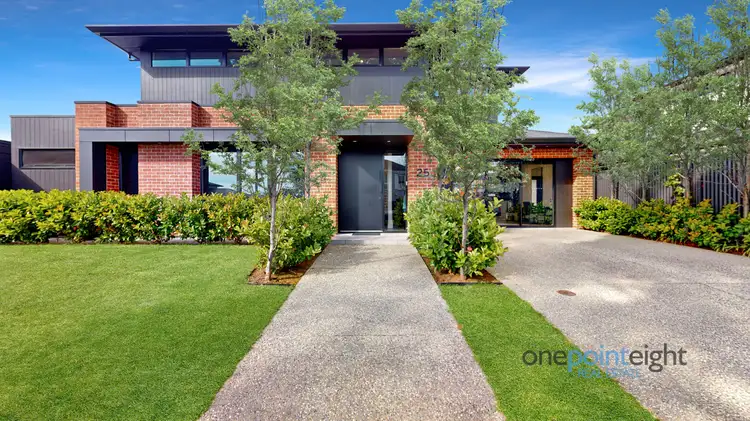Introducing an extraordinary property that stands as a pinnacle of modern design and luxury living. Crafted to perfection, this home redefines elegance and comfort, catering to the needs of large families and friends.
Located on a highly sought-after avenue in the family-friendly suburb of Tranmere, this residence combines industrial chic with Scandinavian cool, creating a high-end luxury aesthetic that captivates the senses. The exterior is framed by a manicured easy care garden, leading seamlessly to a blended contemporary façade.
Upon entering through a grand timber door, you're greeted by a long gallery, extending towards an expansive open-plan living/Dinning area.
The lavish primary suite offers a tranquil retreat, overlooking the front garden, leading to a walk-in dressing room and a lavish ensuite bathroom boasting high quality fittings and tap-ware.
Upstairs reveals a dedicated space for the younger members of the family. This versatile area accommodates a sizeable tribe, offering a central living space surrounded by 3 king-sized bedrooms.
The heart of the home lies in the expansive open-plan kitchen and living spaces which seamlessly transitions to the magnificent outdoor living zone, sliding doors open to an outdoor living pavilion, and outdoor kitchen with BBQ.
Natural light fills the kitchen through huge windows, highlighting the custom-designed high-end kitchen tailored for family entertaining.
Adjacent to the kitchen, the laundry, mudroom, and pantry area offer additional convenience and access to the garage/ office area.
With meticulous attention to detail, this grand home is an epitome of perfection, offering a luxurious lifestyle with every imaginable feature. Move in and embrace the best life has to offer.
FEATURES INCLUDE:
- Ceiling fans, curtains, ducted R/C air conditioning.
- Storage: Extensive built-in cabinetry.
- Parking for multiple vehicles.
- Garden: Landscaped with lighting, automatic irrigation.
- Location: close to award winning schools, transport and shopping.
- Shopping: Norwood Parade, Magill Road, Firle.
This exceptional property sets new standards in luxury living. With meticulous design, top-of-the-line amenities, and a prime location, it offers a lifestyle of unparalleled comfort and sophistication.
RLA 274768
Disclaimer: We have in preparing this information used our best endeavours to ensure that the information contained herein is true and accurate, but accept no responsibility and disclaim all liability in respect of any errors, omissions, inaccuracies or misstatements that may occur.








 View more
View more View more
View more View more
View more View more
View more
