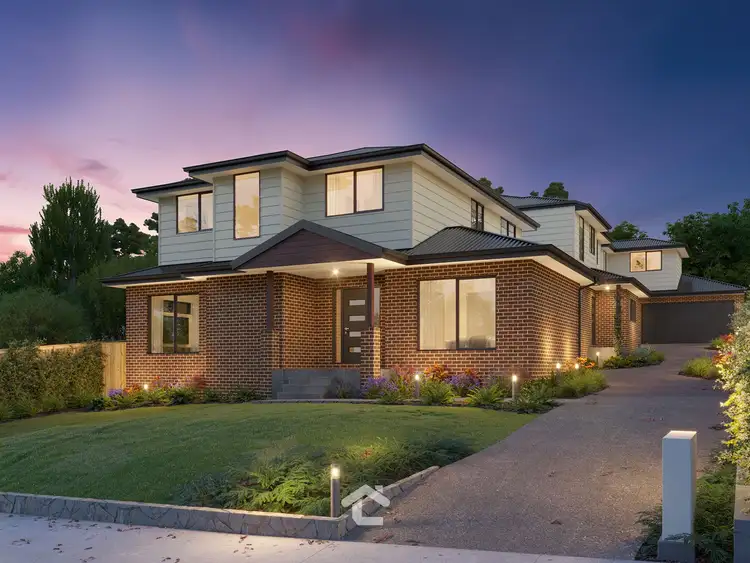This address doesn’t whisper potential - it shouts it.
Whether you're a seasoned developer ready to end the search or a strategic investor ready to landbank in a premium pocket of Kilsyth, this 866m² (approx.) north-facing site is the ultimate prize. With approved plans and permits for three substantial double-storey townhouses, an existing rental income, and a location that's as practical as it is liveable, this one’s not just an opportunity - it’s a power move.
In a location that delivers lifestyle in spades - you’re moments from multiple bus routes and walking distance to Churinga Shopping Centre and Kilsyth Primary. Elizabeth Bridge Reserve, The Carrum Warburton Trail and other leafy parklands are also part of the everyday backdrop. Bonus? You’re just 2km from Mooroolbark Station and a quick drive to Croydon’s buzzing Main Street.
The current 3-bedroom home, quietly tenanted (month to month) and returning $480/week, holds the fort while you plan your next step. Or simply press go - the heavy lifting has already been done with the permit work. This is development-ready in the best way: clean, clever, and positioned for long-term payoff.
What’s on the Table:
- 866m² (approx.) of prime, flat north-facing land
- Approved plans & permits for 3 x 4-bedroom townhouses
- Income-producing existing home (tenanted month-to-month at $480/week)
- Desirable walkable location close to shops, schools & transport
- Easy access to the Carrum-Warburton Trail for weekend wanderings
The Vision (Already Approved):
Townhouses 1 & 2
- Ground Floor: Main bedroom with ensuite & WIR, open plan living/dining, galley style kitchen, timber flooring, powder room, laundry, deck
- Upstairs: 3 robed bedrooms, bathroom, powder room, study nook
- Double garage with EV infrastructure + extra storage
Townhouse 3
- Ground Floor: Main with ensuite & built-in robes, kitchen overlooking meals & living, powder room, laundry, deck
- Upstairs: 3 robed bedrooms, bathroom, WC, sitting area
- Double garage with EV infrastructure + extra storage
Contact Jarrod Peterson today on 0409 408 544 to receive a copy of the following:
• Endorsed Town Planning Plans & supporting documents
• Planning Permit
• Preliminary Working Drawings
Loci Real Estate has taken every precaution to ensure the information contained herein is true and accurate, however accept no responsibility and disclaim all liability in respect to any errors, omissions, inaccuracies, or misstatements that may occur. Prospective purchasers should make their own enquiries to verify the information contained herein.









 View more
View more View more
View more View more
View more View more
View more

