If you're ready to move up to large allotment living, and have been looking for that special family home, then inspect this sensational renovated residence offering elite styling and contemporary décor across a generous 4 bedroom layout.
Enjoy casual and formal living in a generous contemporary space, ideal for the growing and established families. Relax in a sensational formal lounge where a gas log fire, neutral tones and sleek timber floors create a sophisticated and stylish ambience.
For everyday casual relaxation a generous combined kitchen/dining/lounge features modern facilities and ample natural light. Cook in style in a spacious kitchen that includes stainless steel appliances, sleek modern cabinetry, frosted glass splashbacks, double sink and a wide waterfall island breakfast bar.
Step seamlessly from inside to out through central opening sliding doors, effortlessly combining alfresco entertaining with the interior. Relax under a paved, gabled pergola overlooking a large lawn covered rear yard with established garden trees, a great barbecue area and the perfect alfresco entertaining zone.
The home offers 4 spacious bedrooms, all of good proportion. Bedrooms 1, 2 & 3 all offer ceiling fans. Bedroom 1 has a wall-to-wall built-in robe with mirror panel doors. Two stunning bathrooms will cater for those busy school and work mornings, features include contemporary styling, deep relaxing bath, semi-frameless shower screens and rail showers.
A long 3 car tandem carport with auto roller door will securely accommodate the family cars, plus there is a handy galvanised iron shed/garage for your outdoor storage and workshop requirements.
Simply a fabulous family home, ready to move in and enjoy.
Briefly:
• Upgraded family home on generous allotment of 745m²
• Perfect opportunity for a family friendly large allotment living
• Spacious formal lounge with polished timber floors and gas heater
• Large open plan kitchen/family/dining room
• Modern kitchen offers stainless steel appliances, sleek modern cabinetry, frosted glass splashbacks, double sink and a wide waterfall island breakfast bar
• Central opening sliding doors from family to alfresco entertaining
• High gabled, opaque covered, paved alfresco entertaining pergola
• Wide rear verandah and alfresco overlooking a large lawn covered back yard
• 4 spacious bedrooms, bedrooms 1, 2 & 3 with ceiling fans
• Bedroom 1 with wall-to-wall built-in robes, mirror doors
• 2 upgraded bathrooms, both with modern facilities
• Spacious central laundry with exterior access
• Split system air conditioner to the family room
• 3 car tandem carport/garage with auto roller door
• Galvanised iron garage/workshop
• High fencing to the street
• Electrical wiring provision for auto gates/audiovisual doorbell
• Great family friendly home ready to enjoy
Centro Newton & Firle Shopping Centres are available for local shopping. Local zoned schools are Stradbroke School, Thorndon Park Primary School, Charles Campbell College and soon to be re-built state-of-the-art Morialta Secondary College. Quality local private schooling can be found at St Francis of Assisi Primary, Rostrevor College and St Ignatius College.
Morialta Conservation Park and Thorndon Park Reserve with walking trails, playground and picnic areas, are available for your recreation and exercise. Campbelltown City Soccer & Social Club, Black Hill Conservation Park and the Fourth Creek Linear Reserve are all a short distance away along with the Rostrevor Tennis Club and Launers Reserve, just around the corner.
Disclaimer: As much as we aimed to have all details represented within this advertisement be true and correct, it is the buyer/ purchaser's responsibility to complete the correct due diligence while viewing and purchasing the property throughout the active campaign.
Ray White Norwood are taking preventive measures for the health and safety of its clients and buyers entering any one of our properties. Please note that social distancing will be required at this open inspection.
Property Details:
Council |Campbelltown
Zone |General Neighborhood
Land |745sqm(Approx.)
House |301sqm(Approx.)
Built |1967
Council Rates | $2039.95 pa
Water | $199.70 pq
ESL | $401 pa

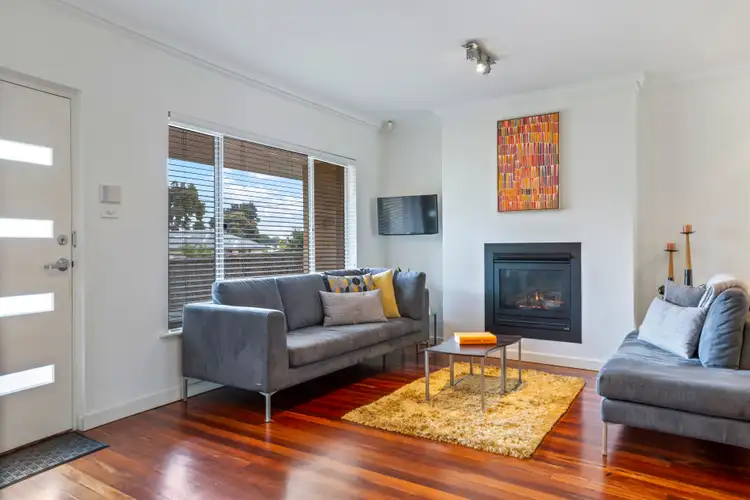
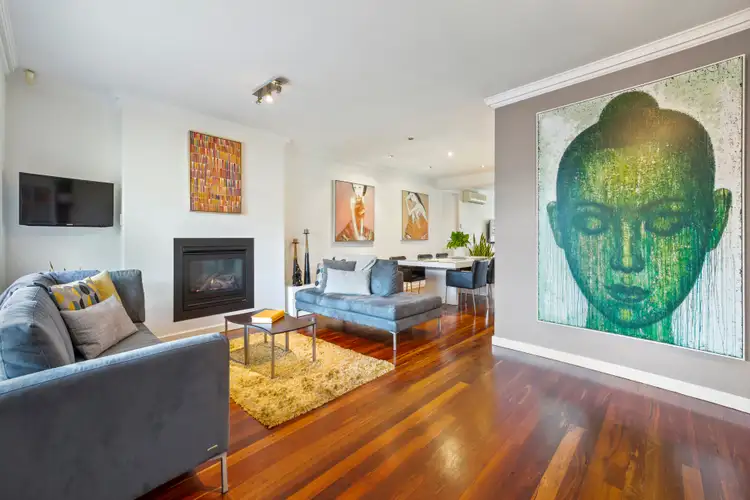
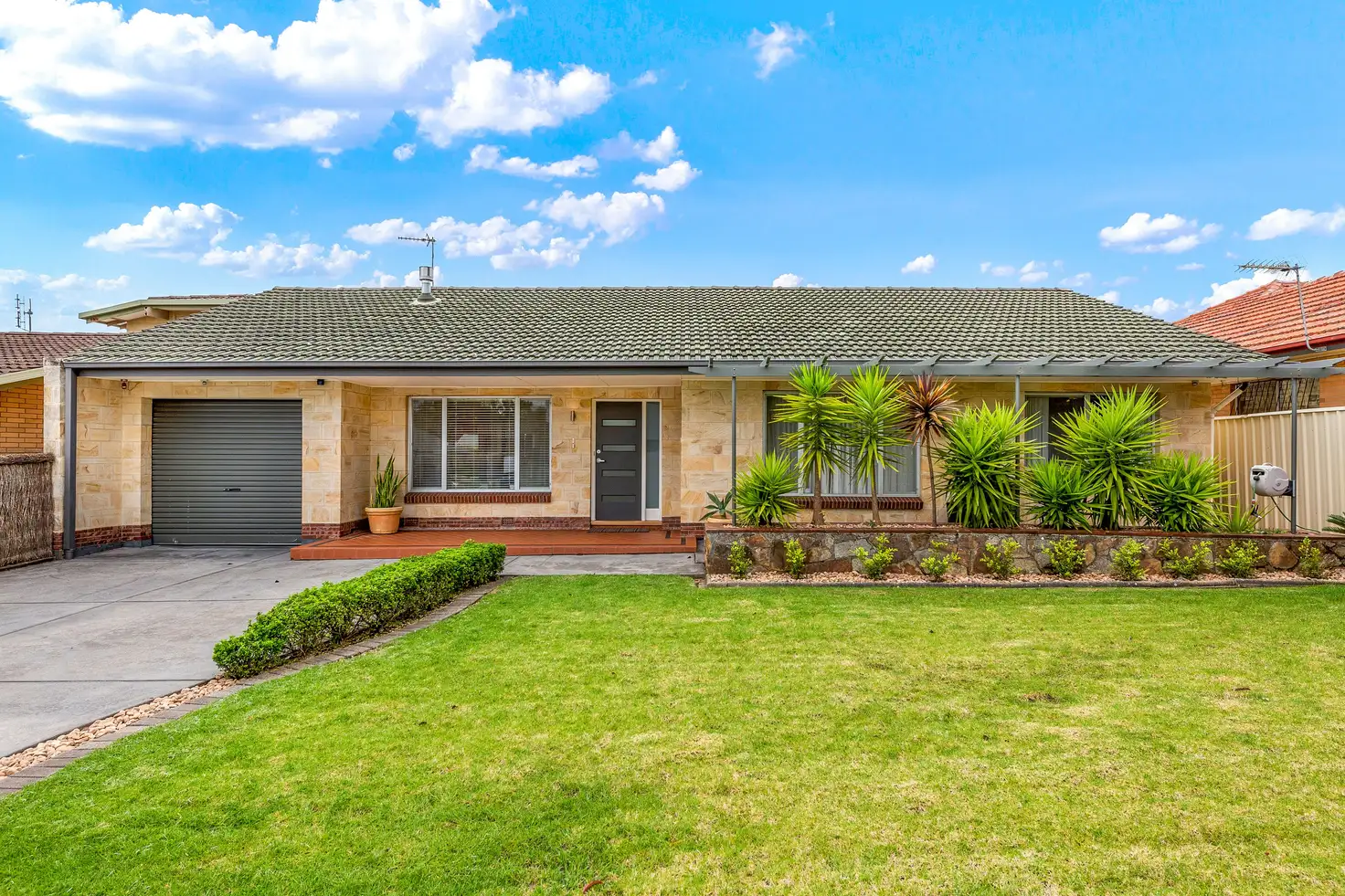


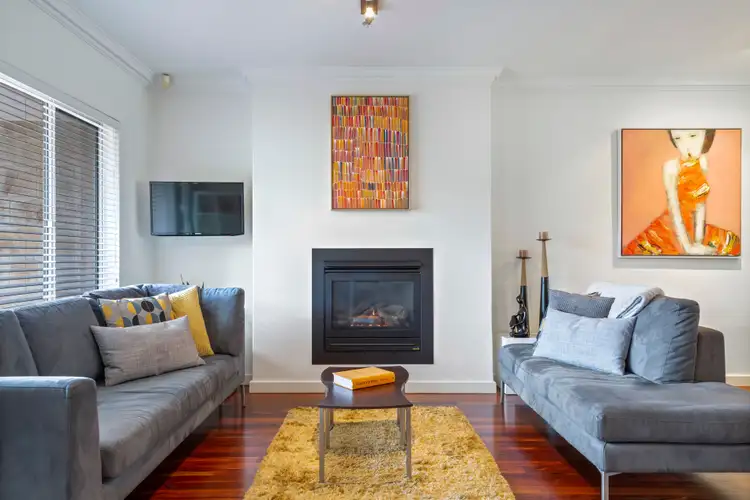

 View more
View more View more
View more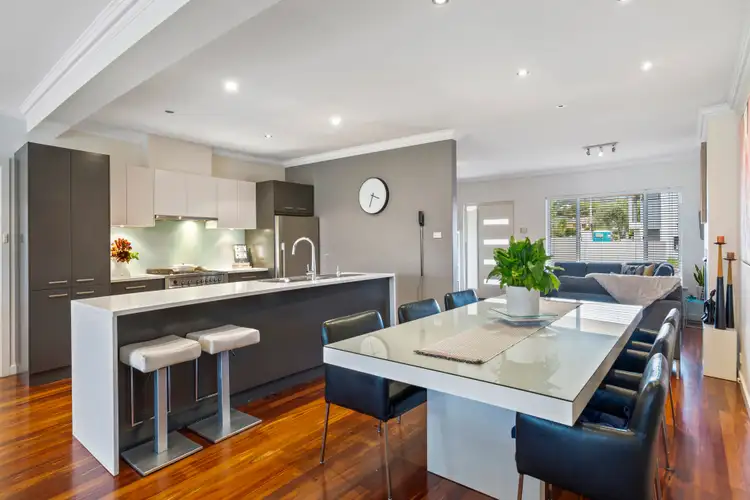 View more
View more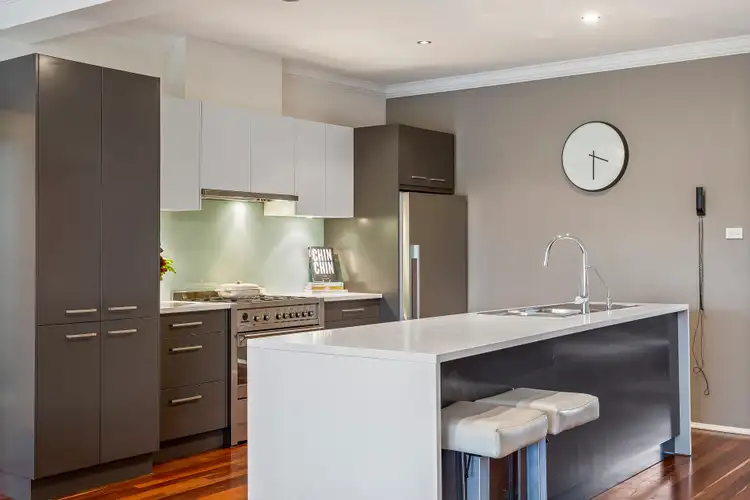 View more
View more
