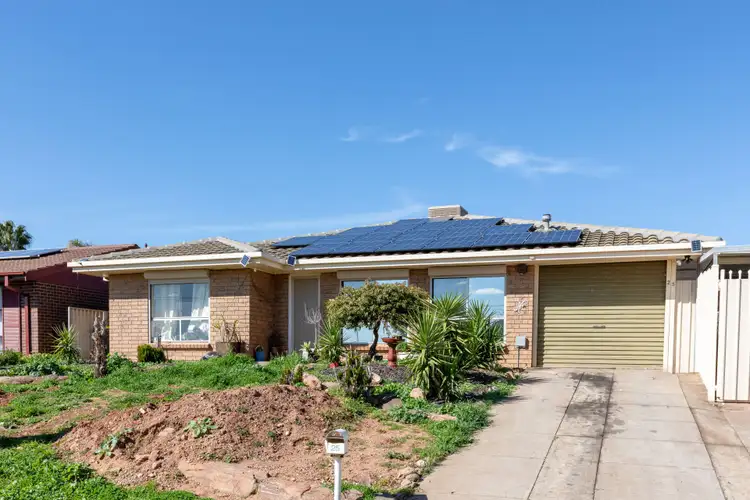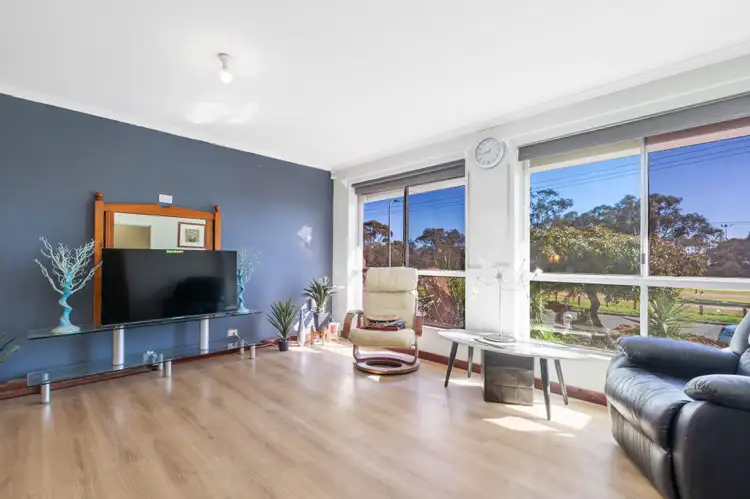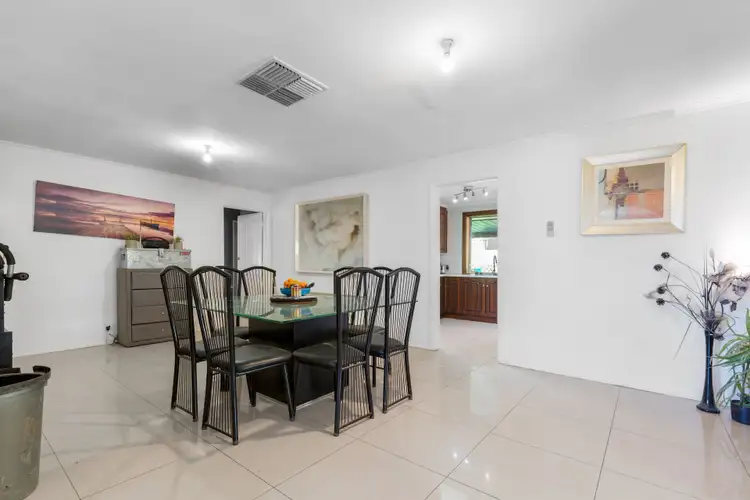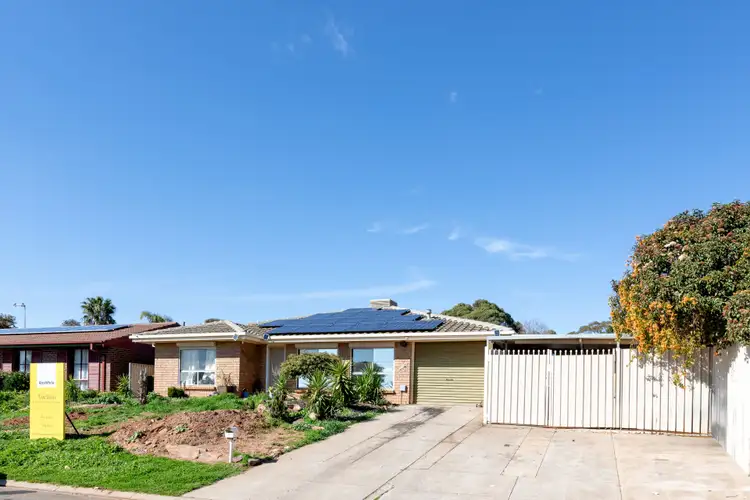Located in one of Craigmore's most well-established and convenient pockets, this 3-bedroom, 2-bathroom home is ready for a transformation. With a functional layout and solid structure, it offers the perfect opportunity for those willing to put in the work. Whether you're a first-home buyer eager to enter the market, an experienced renovator, or an investor on the hunt for your next value-adding project, this property is packed with potential and primed for future growth.
As you enter the home, be greeted by the front lounge adorned with warm floorboards and soft, light colour tones, creating a bright and inviting atmosphere. Flowing seamlessly from the lounge is the open-plan family and dining area, the true heart of the home, featuring a generous layout and large, neutral-toned gloss tiles that enhance the sense of space. Overlooking this central living zone is the well-appointed kitchen, ideal for everyday cooking and effortless entertaining.
Located in the family-friendly suburb of Craigmore, enjoy close proximity to schools, parks, shopping centres, and public transport options. Commuting to the Adelaide CBD is a breeze via Main North Road in only 45 minutes! Experience the convenience of suburban living with easy access to all amenities you need. This property will be going to Auction unless SOLD prior, to register your interest please phone Rhys Escritt on 0411 313 745 or Troy Reid on 0404 195 919.
Features You'll Love:
• Occupying a generous 660m² parcel of land, this property offers the ideal opportunity to inject your own style and transform it into something special
• Features a secure single garage with space for two cars and handy side gate access to the backyard for added convenience
• Located conveniently near the entrance, the main bedroom offers ample space along with a private ensuite and walk through wardrobe which also allows access to bedroom two.
• Just off the entry, you're welcomed by a front lounge featuring warm floorboards and soft, light colour tones that create a bright and inviting atmosphere
• Flowing from the lounge is the open family and dining space highlighted by large neutral-toned gloss tiles and a generous layout that forms the centre of the home
• The kitchen has abundant cupboard and bench space, a gas stove top and wall oven perfect for entertaining and creating culinary delights
• Centrally located is the main bathroom, which features a separate toilet for added practicality and family-friendly functionality
• Sliding doors from the family and dining area open to a generous outdoor space, where a full-length verandah stretches across the back of the home, ideal for relaxing or entertaining family and friends
• Offering plenty of space and two handy garden sheds, the backyard is a blank canvas just waiting for your personal touch and creativity
• This property is built with sustainability at its core, equipped with 13kw of solar panels and two 10kw inverters to lower energy costs and support eco-friendly living
• Security features include roller shutters and front and rear security doors, providing extra comfort and peace of mind
Location Highlights
• Primary Schools - Catherine McCauley, Craigmore South & Playford.
• High Schools - Craigmore & Hope Christian College.
• Craigmore Shopping Centre
• Munno Para Shopping Centre
• Munno Para Soccer Club
• Smith Creek Walking Trail
Specifications:
• Built - 1980
• House - 143 m2 (approx.)
• Land - 660 m2 (approx.)
• rontage - 21 m (approx.)
• Zoned - HN - Hills Neighborhood
• Council - PLAYFORD
• Rates - $2000
• Hotwater - Gas
• Easement - No
• Mains Water - Yes
• Rainwater - no
• Mains Electricity - Yes
• Solar - 13 kw
• Gas - Mains
• Sewerage - Mains
• NBN Available - FTTP
• Heating - No
• Cooling - Evaporative & fans
The safety of our clients, staff and the community is extremely important to us, so we have implemented strict hygiene policies at all our properties. We welcome your enquiry and look forward to hearing from you.
RLA 284373
*Disclaimer: Neither the Agent nor the Vendor accept any liability for any error or omission in this advertisement. All information provided has been obtained from sources we believe to be accurate, however, we cannot guarantee the information is accurate and we accept no liability for any errors or omissions. Any prospective purchaser should not rely solely on 3rd party information providers to confirm the details of this property or land and are advised to enquire directly with the agent in order to review the certificate of title and local government details provided with the completed Form 1 vendor statement.








 View more
View more View more
View more View more
View more View more
View more
