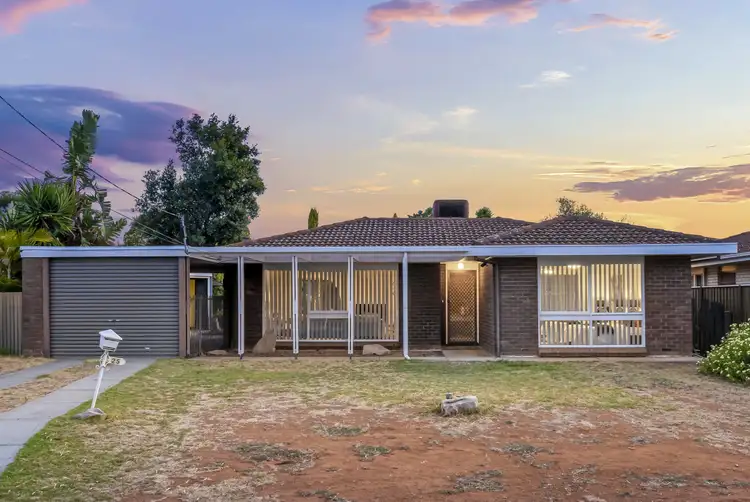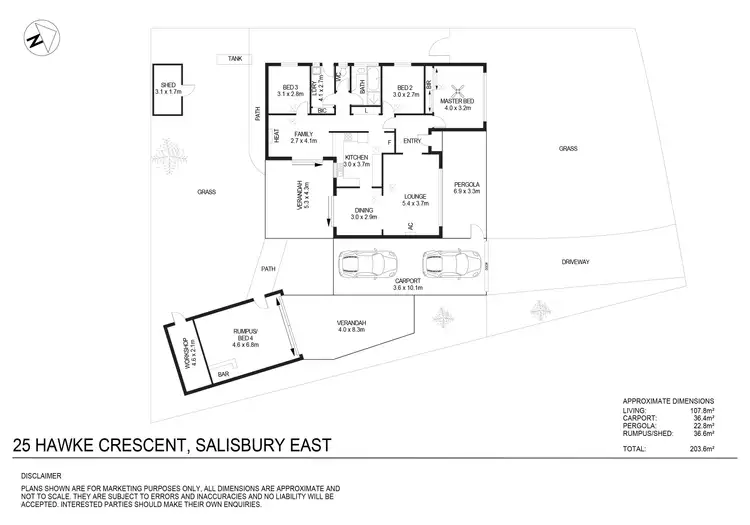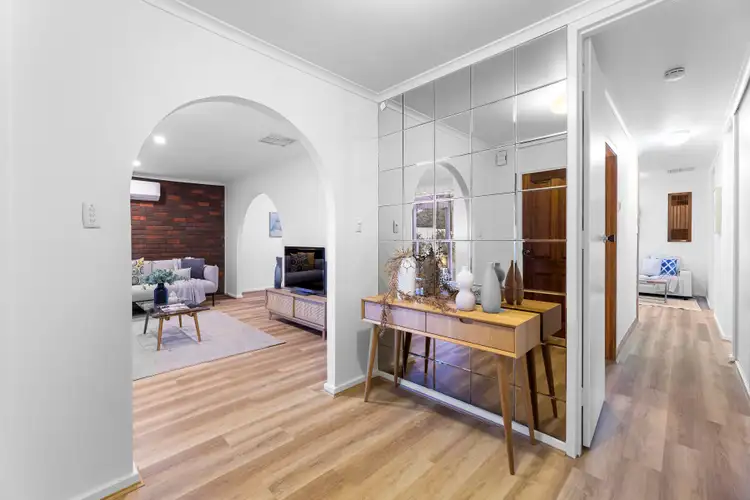With its superior space and appealing style, this 4-bedroom house makes a beautiful family home, conveniently positioned on a peaceful suburban street with a generously sized block.
Beyond the timeless brick frontage, the interior comes dressed to impress with modern style and features, including immaculate timber floors, ducted evaporative throughout, impeccable downlighting and a cool, refreshing colour scheme.
Excellently designed, the floorplan provides real flexibility for daily living with its mix of spaces, from the spacious semi-open plan living and dining room at the front, to the more intimate family room at the rear. Sitting at the heart of the home, the large kitchen comes ready for home cooks with its electric cooktop, dishwasher, and plentiful storage within the pristine cabinetry.
Sliding glass doors offer an effortless extension of the living space to the verandah, perfect for alfresco dining and lively get-togethers, while the huge rumpus room comes ready to provide a games room for ultimate entertaining, a hobby room, home gym, or can be used as an additional 4th bedroom.
Back inside, the 3 main bedrooms come comfortably sized with brand-new carpets, and the master features a large built-in wardrobe and ceiling fan. A separate laundry room services the home, and the bathroom is complete with contemporary fittings and finishes.
With its sought-after suburban setting, this home has outstanding access to local amenities, with the local primary school, oval and convenience store just around the corner. There are bus stops, a doctor's and a pub nearby, and the A20 offers an easy route in and out of the city.
Additional Features:
• 4 bedrooms and 1 bathroom
• Large Rumpus room or 4th bedroom
• Master bed has a ceiling fan and built-in robe
• New carpet in main bedrooms
• Kitchen with electric cooktop and dishwasher
• Separate dining room and lounge
• Heaters in family and lounge room
• Split-system A/C in lounge and rumpus
• Ducted evaporative throughout the main home
• Gas hot water system
• Comes with internal blinds
• Verandah and backyard offer a great outdoor living space
• Large block
• Shed and workshop
• 1000L water tank
• Double carport with room for 3 cars under cover with drive-through access
• Keller Road Primary School is only 2 minutes away
Location of Utilities:
Switchboard - Left-hand side of house under the carport
Gas Meter - Right-hand side of house
Water Meter - Centre of the front yard
Electricity Box - Left-hand side of house under the carport
TV Aerial Points - 1x in the Lounge
Data Points - 1x in the Lounge
External Taps - Front yard - 1x right-hand side of house in flower bed. Back yard - 1x under the verandah
The nearby unzoned primary schools are Keller Road Primary School, Para Hills West Primary School, Gulfview Heights Primary School, and Madison Park School.
The nearby zoned secondary school is Para Hills High School.
Information about school zones is obtained from education.sa.gov.au. The buyer should verify its accuracy in an independent manner.
Disclaimer: As much as we aimed to have all details represented within this advertisement be true and correct, it is the buyer/purchaser's responsibility to complete the correct due diligence while viewing and purchasing the property throughout the active campaign.
Ray White Prospect is taking preventive measures for the health and safety of its clients and buyers entering any one of our properties. Please note that social distancing will be required at this open inspection.








 View more
View more View more
View more View more
View more View more
View more
