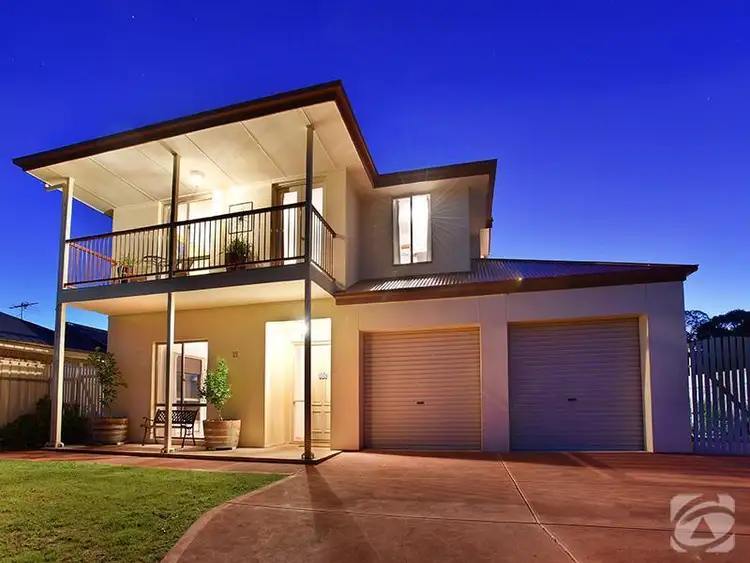Big on space and big on views this beautifully presented family home is also big on extras.
Set on the high side of the road, 2 storeys have been thoughtfully designed to offer the best use of space for even the largest of families to harmoniously reside. Located in aptly named Compass Ridge Estate, the views that reach across surrounding countryside and take in majestic Mount Moon, are maximised by floor to ceiling windows, a 1st floor balcony and the positioning of the elevated in-ground swimming pool.
Separate living areas offer ample room for all family members to escape to and relax and, likewise, to come together; a formal lounge and dining room, relaxed meals and family living, a spacious 1st floor retreat and a private balcony to the master bedroom suite. Outdoor living options extend the space further with a huge pitched roof verandah with outdoor lighting for alfresco entertaining, a large shed-come-games room and an elevated in-ground pool and surrounding terrace.
Contemporary design meets homely comfort with warm wood tones and feature walls offering a welcoming and inviting ambience throughout. The use of lots of big windows fill the home with light. High ceilings, attractive pendant lighting, smart flooring, timber architraves are all features that complement the quality finish. Outside is just as smart with excellent retaining, immaculate paving, lush lawn and the huge pitched roof verandah.
Internal features include:
* 4 bedrooms, all situated on the first floor and featuring TV points
* Spacious master suite with adjoining dressing room/walk through robe to ensuite with shower cubicle, toilet and vanity, floor to ceiling windows and door opening onto a private covered balcony with panoramic views
* 3 further good size bedrooms, all featuring built in robes
* Big first floor retreat central to the bedrooms, perfect for a teen lounge, rumpus and/or study area and boasting lots of built in cupboards
* First floor family bathroom with inset bath, shower cubicle, vanity and separate toilet
* Formal lounge and dining room with lots of big windows including a lovely floor to ceiling window to the front and opening off the entrance hall for an even greater sense of space and light
* Beautiful family room with defined kitchen, meals and living spaces
* Smart, spacious kitchen with extra-long breakfast bar overlooking the rest of the room, big fridge space, Smeg ceramic hob, built in oven, Asko dishwasher and a big window over the sink
* Generous meals area with wide sliding door opening to rear garden
* Large family living space with 2 floor to ceiling windows overlooking the rear garden
* Useful ground floor powder room with toilet and inset vanity alcove
* Very big laundry room with fitted clothes rail and sliding doors to outside
* Huge understairs store room
* Open plan entrance with coffered ceiling
* Light filled stairwell with feature chandelier and wrought iron balustrading
* 9ft ceilings throughout the ground floor, 8ft ceilings to the first floor
* Lovely floating floor throughout ground floor
* Carpeting to stairs and first floor
* Split system air conditioning
* Feature pendant lighting throughout much of the home
* Neat window treatments throughout
* Use of modern timber architraves and skirting throughout
* Lovely warm dcor and feature walls
* Spacious double garage under main roof with internal access door to entrance hall and two auto roller doors
* 3 phase power connected to home
* 303m2 of living space, built in 2009 by Sterling homes
External features include:
* Very private rear gardens
* Al fresco area directly outside family room
* Huge, sheltered 12 x 7m pitched roof verandah
* Neat, lush lower lawned area
* Adjacent water feature
* Steps to beautiful fenced, solar heated and salt chlorinated in-ground swimming pool with immaculate surrounding coping and terrace and views to Mount Moon
* Adjacent further lawned area and 9 x 6m shed-comes-games room with roller door plus personal access door, partially lined and insulated and with vinyl flooring and electricity
* 6000 litres of rainwater which is also plumbed to the downstairs toilet
* Side gate to shed to storage area
* Lots of excellent retaining walls
* Double drive through gates to verandah and off street parking space
* Front side access gate to side of home and utility area
* Double width red concrete driveway to front of home
* Front gardens with easy care, hardy planting, pebbled front for further off street parking if required and flat lawn area
* Front, high ceilinged verandah to sit and enjoy the views
* Generous 1000m2 block
Close to several major centres, Mount Compass is a scenic and almost entirely self-contained country town, home to a wide variety of sports, community activities, shopping and amenities. A renowned area school offers education from reception right through to year 12. Visitors travel far and wide for the golf club and course, the popular bakery and the annually held Compass Cup.
25 Haywood Court is right in the heart of all of this, presenting a relaxed lifestyle inside and out.
First National Real Estate Nick van Vliet takes pride in presenting this property to the market. We welcome your enquiry and encourage you to call or email for more information. Were here to help you.








 View more
View more View more
View more View more
View more View more
View more
