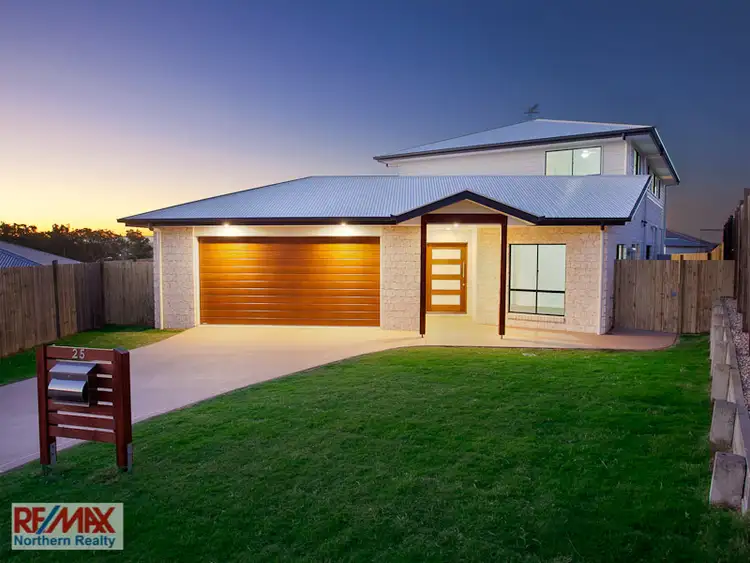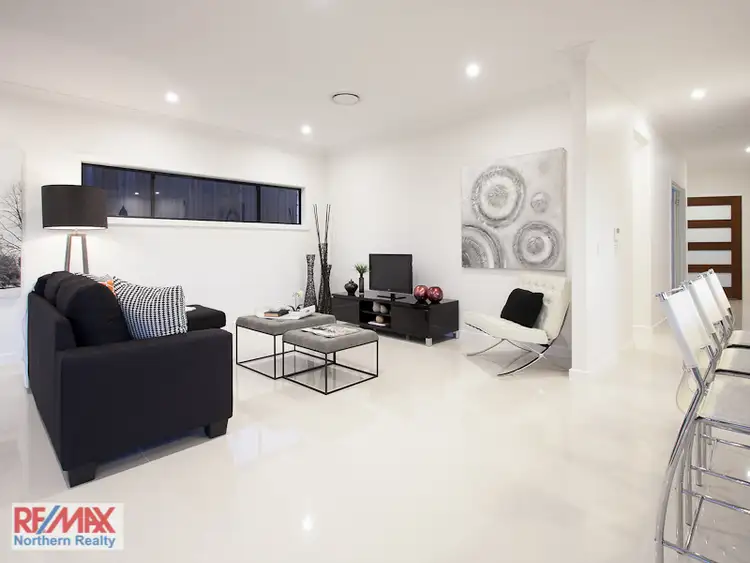Price Undisclosed
4 Bed • 3 Bath • 2 Car • 705m²



+18
Sold





+16
Sold
25 Hillary Drive, Warner QLD 4500
Copy address
Price Undisclosed
- 4Bed
- 3Bath
- 2 Car
- 705m²
House Sold on Tue 16 Dec, 2014
What's around Hillary Drive
House description
“Spectacular Brand New Residence With Ample Space, Upmarket Finishes and Ideally Positioned On A Huge 705m2 Block With Panoramic Views! See Video Tour!”
Land details
Area: 705m²
What's around Hillary Drive
 View more
View more View more
View more View more
View more View more
View moreContact the real estate agent

Wes McGregor
RE/MAX - Northern
0Not yet rated
Send an enquiry
This property has been sold
But you can still contact the agent25 Hillary Drive, Warner QLD 4500
Nearby schools in and around Warner, QLD
Top reviews by locals of Warner, QLD 4500
Discover what it's like to live in Warner before you inspect or move.
Discussions in Warner, QLD
Wondering what the latest hot topics are in Warner, Queensland?
Similar Houses for sale in Warner, QLD 4500
Properties for sale in nearby suburbs
Report Listing
