Bespoke luxury. C.1900, expertly transformed to a modern sensation, this opulent residence unites daring finishes with magazine-ready architecture, hosting all the luxury modern inclusions you could think of.
For character and charm, it's a winner; proudly taking out the Master Builders Restoration/Renovation Project (Residential) for 2022, the renovation beautifully extends the existing heritage house from 138m2 to 201m2, whilst modernising it internally. Replications of cladding and mouldings were a testament to the local builder and his team.
A delightful contribution to the Hiller Street heritage streetscape with its classic facade, c.1900 period features you'll love; high ceilings, hallway arches, sweeping solid timber floorboards blended with all the contemporary touches.
A wide hallway greets you upon entry, leading you through to the airy proportions of the family domain and kitchen. The kitchen celebrates contemporary elegance beneath a vaulted ceiling highlighted with v-lux skylights, an island bench, SMEG 90cm Stove with induction cooktop, shaker style cabinetry, integrated dishwasher and ceramic double sink.
Crafted to nurture family living, with four bedrooms, all with built in robes and generous in size, a dedicated office space/fifth bedroom offers versatility for the future, a central toilet and laundry provide convenience for the day to day living, whilst the main bathroom with clawfoot shower over bath is located off the kitchen.
An alfresco seamlessly flows off the open plan living area through bi-fold doors uniting the spaces, confirming entertainment intentions from the outset. Further adding to the endless features, a separate studio room with bi-fold doors and a deck overlooks the lush gardens.
Enhancing appeal and extending potential, a sixth 'loft' bedroom, with shower and toilet in the double garage/studio space offers endless possibilities; a work from home scenario or the ideal teenage retreat with separate entry. The technology continues with surround sound, projector screen and internet connection.
This home has you feeling like you are within your own urban resort, with distant sea views and soothing backdrop to enjoy from the living zone. With the 900m2 allotment showcasing landscaped grounds, with flourishing fruit trees, lush lawn, sand stone paths, aggregate concrete and a secure backyard for furry friends and children alike to enjoy.
Devonport is a Tasmanian Coastal City offering beautiful beaches, accessibility to transport including Spirit of Tasmania and the Devonport Airport. Only a minutes' walk to the vibrancy of the city centre, and a range of well reputed schools, welcoming the epitome of luxury living in the heart of Devonport.
Features include:
• Double glazed windows throughout the home.
• Controlled and ducted heating and cooling, with connection to 'My Place' app.
• Sensor door entry points for easy access.
• Fast internet service with fibre to the building and hardwired wifi.
• Modwood decking, with adjustable louvre roofline.
A contemporary sensation, with no expense spared, this is an exceptionally rare offering in Devonport. If this is your forever home, please call or email Sharyn for further details, a floorplan, and to arrange your private inspection.
**Property Circle Tas has no reason to doubt the accuracy of the information in this document which has been sourced from means which are considered reliable, however we cannot guarantee accuracy. Prospective purchasers are advised to carry out their own investigations. All measurements are approximate.
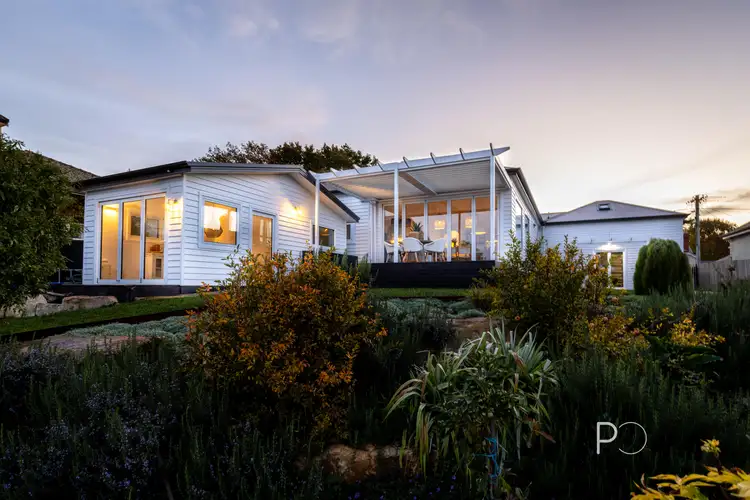
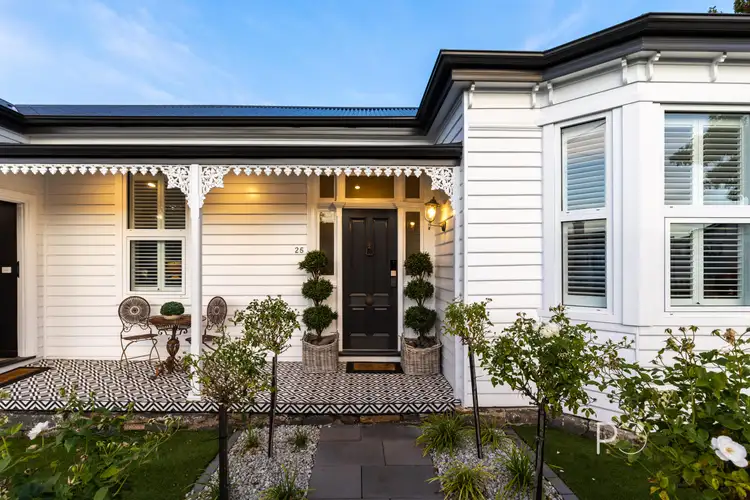
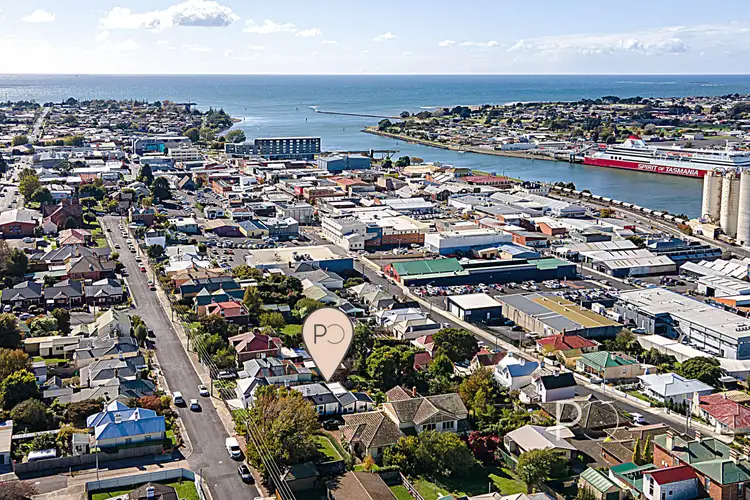
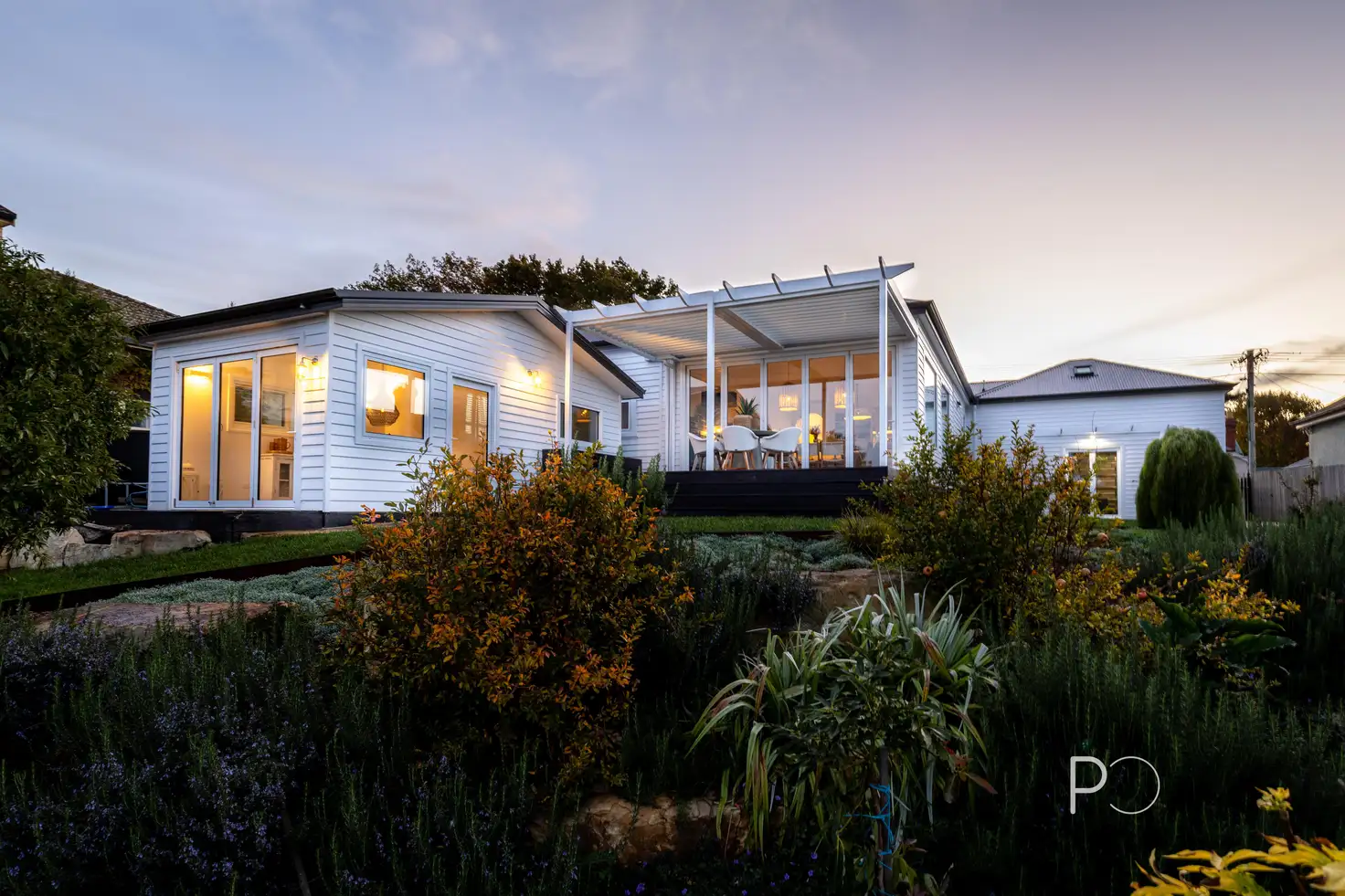


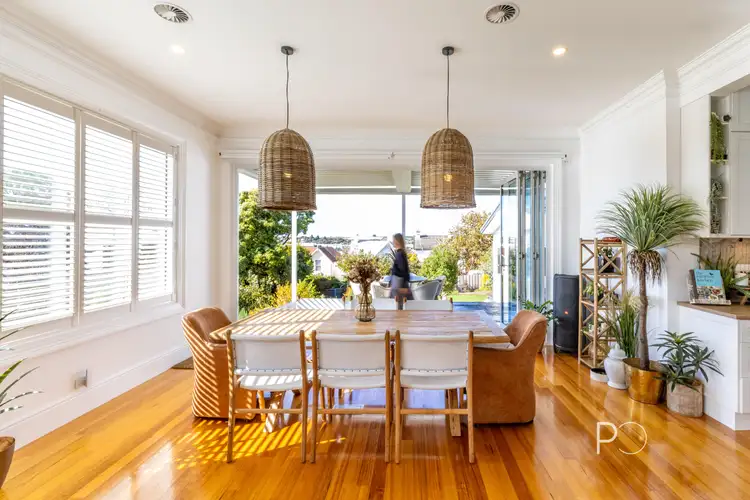
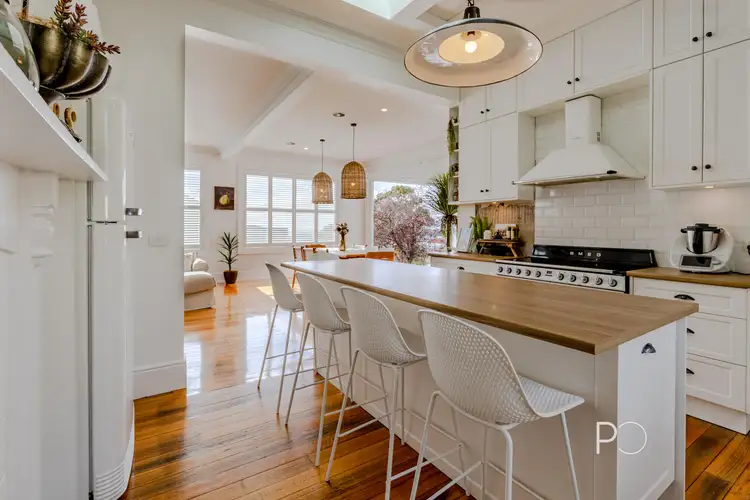
 View more
View more View more
View more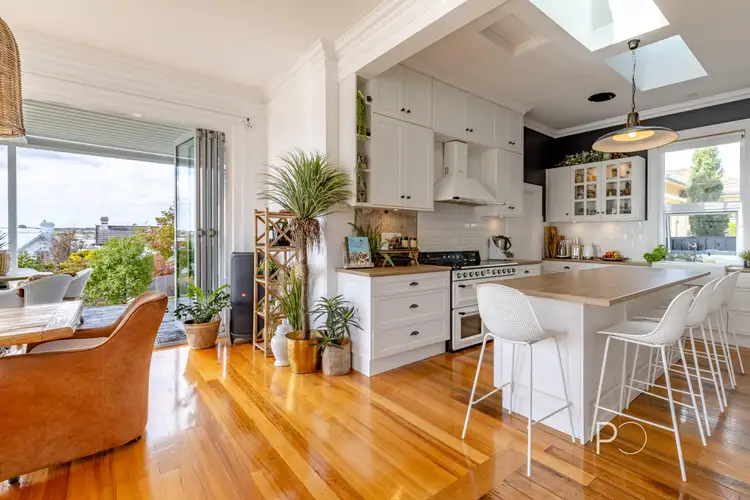 View more
View more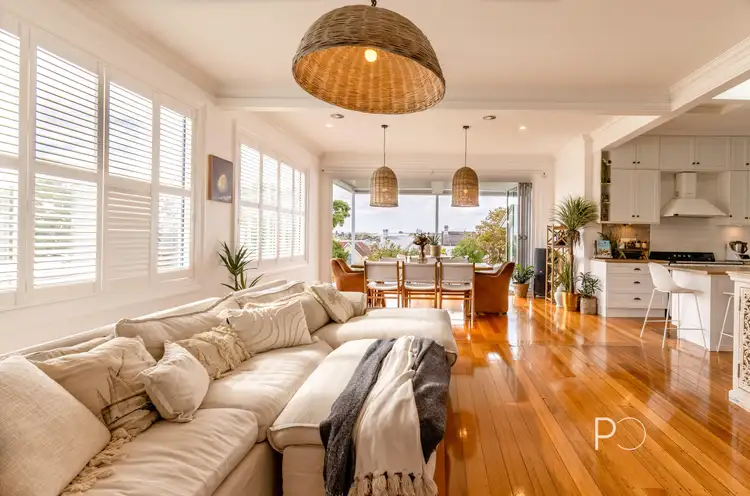 View more
View more
