Nestled in the serene and sought-after suburb of Ashtonfield we present to you a true epitome of family living - 25 Hinchinbrook Close, that promises an extraordinary lifestyle for the lucky purchaser! Be captivated by this four-bedroom, two-bathroom residence that offers the perfect blend of comfort, elegance, and space.
Enveloped in a beautiful, lush garden setting featuring manicured shrubs and palm trees invites you to the front door. Stepping inside you are greeted by the grandeur of the light and airy hallway that sets the standard for size and space.
As you walk through, the home gracefully unfolds into an open-plan dining, kitchen, and living area, thoughtfully designed to foster togetherness and seamless interaction. The kitchen features ample storage space, prep area, a breakfast bar, stone benchtops, and a free-standing 900cm gas cooktop with an oven.
The floorplan is further enhanced with multiple living spaces throughout including a home theatre, kids rumpus, and study that makes those who work from home a dream.
Four bedrooms are featured on the floorplan, each designed with comfort and privacy in mind. The master is a haven for the adults, featuring a spacious layout, a large walk-in wardrobe plus an ensuite with modern fixtures including double sinks and a bathtub. The three remaining bedrooms offer built-in wardrobes with ample storage space and are all centrally located to the main bathroom which offers a separate toilet for family convenience.
Indulge in the epitome of luxury and leisure as you step outside. Glass sliding doors open to the undercover alfresco area that is complemented with views of the inground sparkling swimming pool to be enjoyed all summer long.
Additional features include a double garage to keep your vehicles secure and store all the tools and equipment. The convenient side access allows for easy maintenance and further enhances the functionality of the backyard for storing recreational equipment.
The location offers a choice of elite private and public schooling options including Hunter Valley Grammer School, Maitland Public many culinary delights, retail attractions, transport conveniences, and medical establishments plus only minutes to Stockland Greenhills Shopping Centre and Maitland Hospital plus Maitland Private.
Extra features include:
- Automatic garage door
- Zoned ducted air conditioning throughout
- Pendant lights throughout
- Tiled/carpeted floors
- Venetian blinds
- Internal laundry
- Linen storage
- Fully fenced backyard
- Council rates - $2559 per annum
Don't miss this rare opportunity to secure your family's future in a home that captures the essence of comfort, space, and convenience. Call Reece Thompson and the team on 0421 289 822 for more information today!
Disclaimer:
Information contained on any marketing material, website or other portal should not be relied upon and you should make your own enquiries and seek your own independent advice with respect to any property advertised or the information about the property.
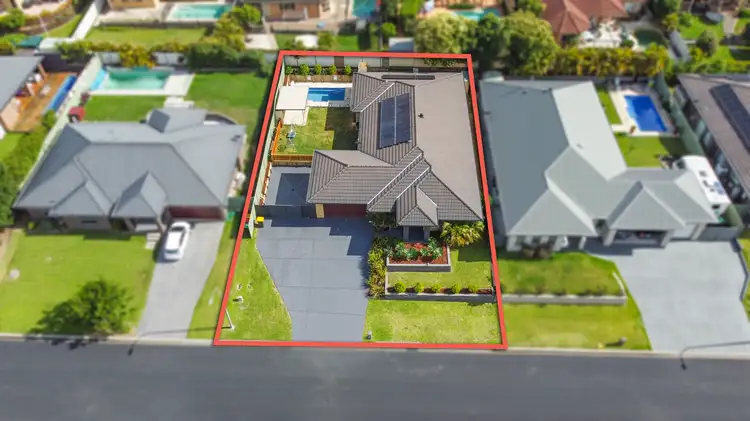
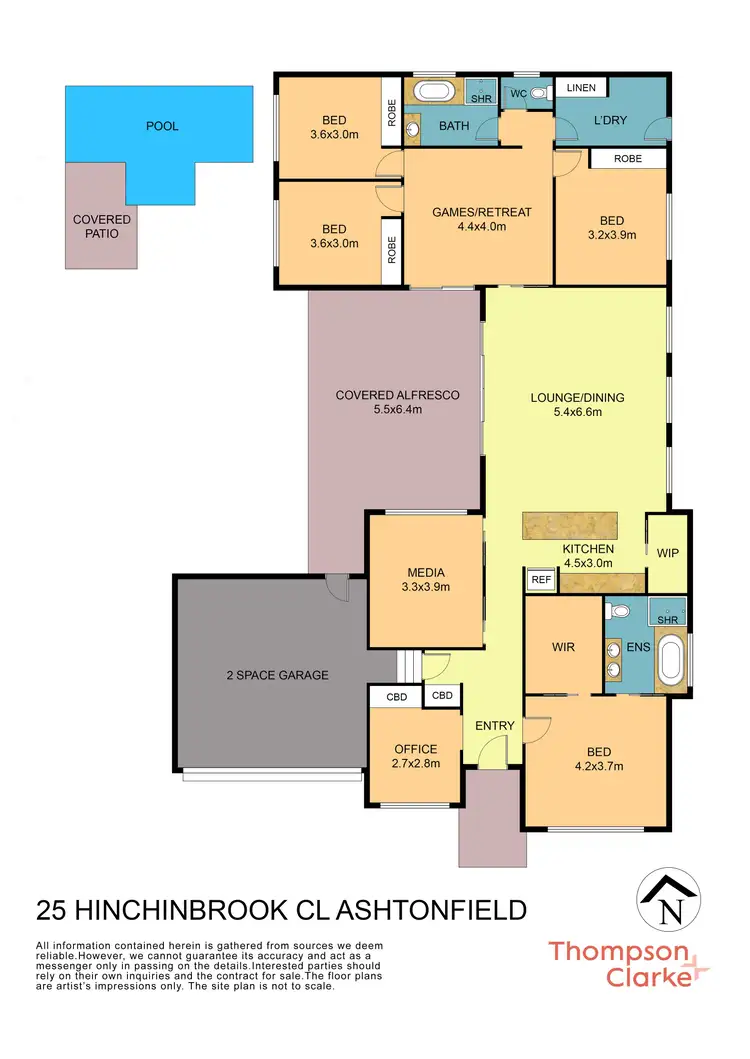
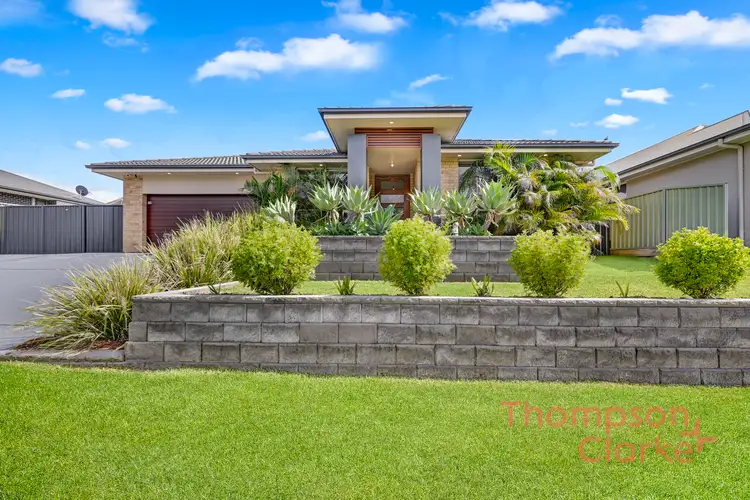
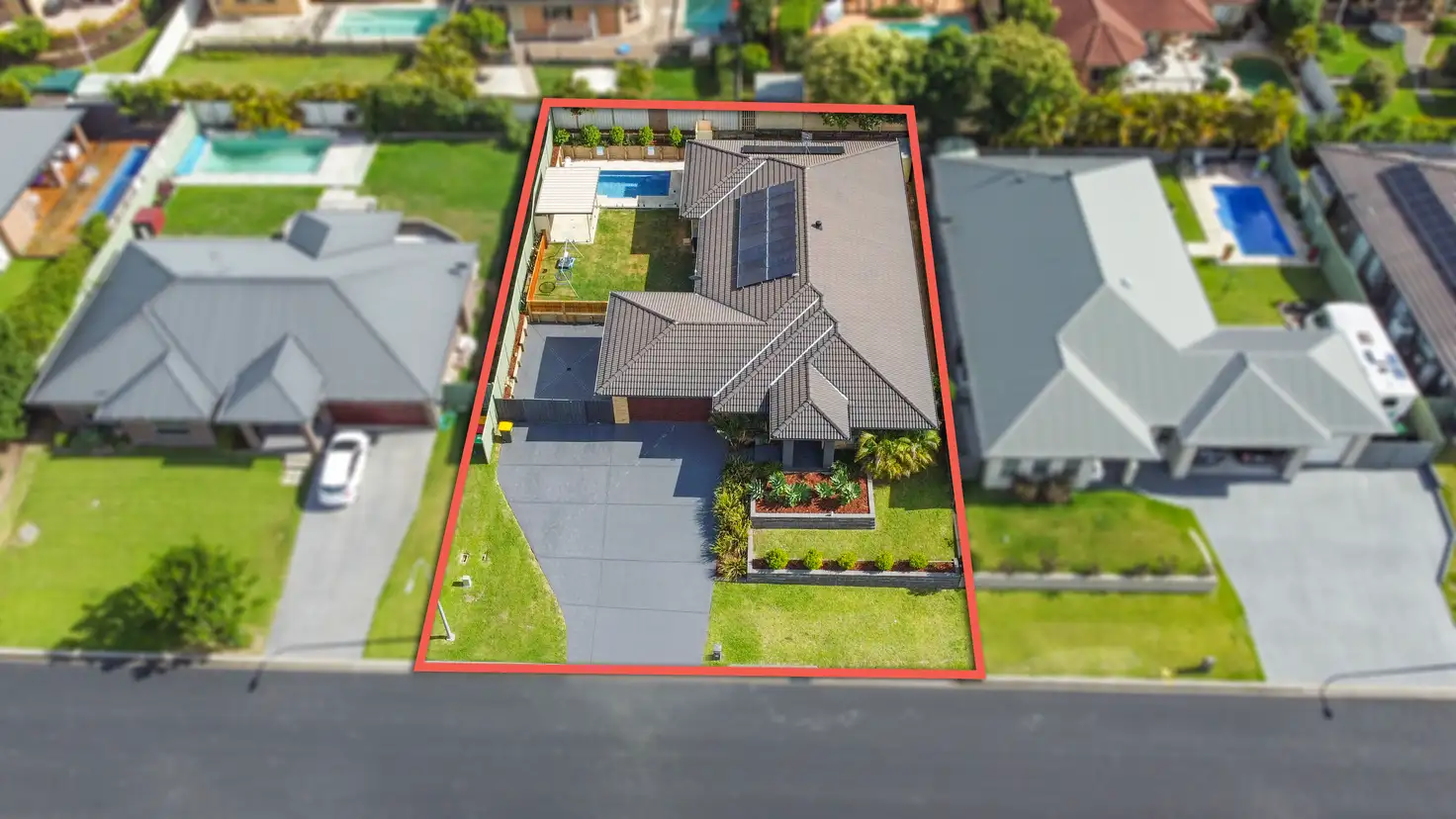


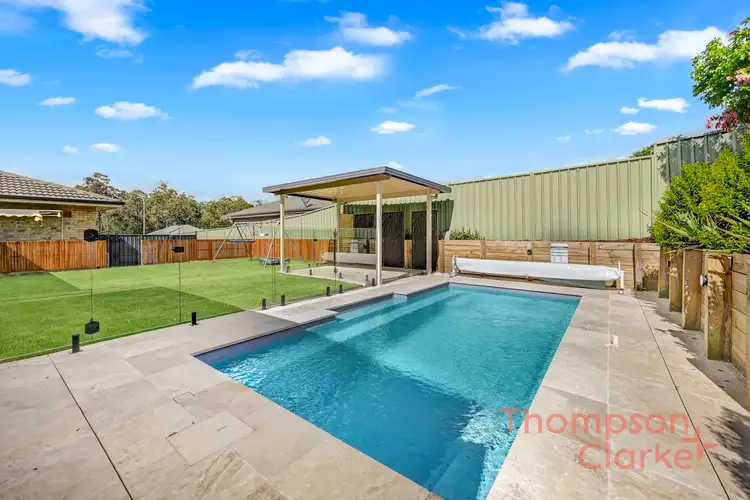
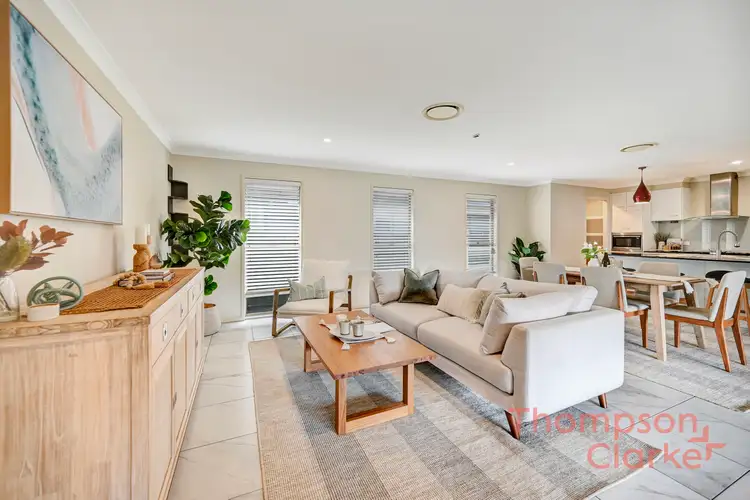
 View more
View more View more
View more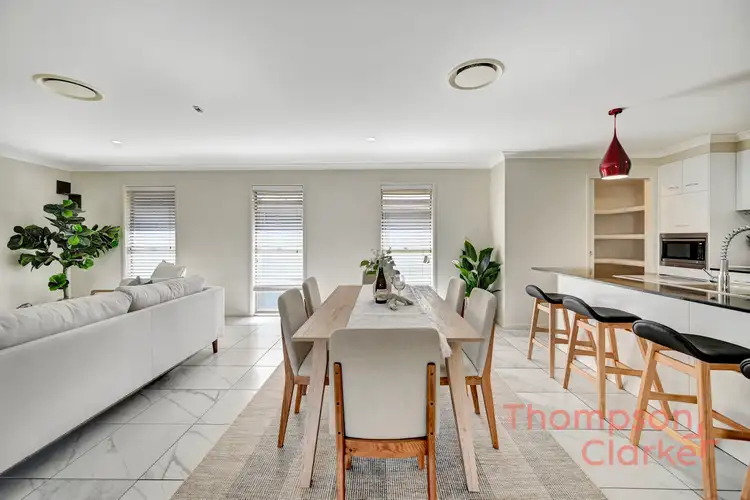 View more
View more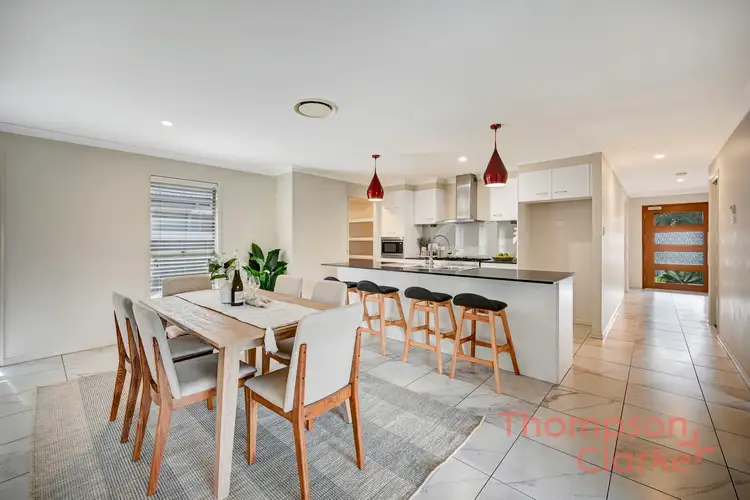 View more
View more
