Set upon 5 acres of serene bushland, this wonderful family home in Kingston enjoys a semi-rural position, peace and comfort, all while being just ten minutes from the centre of Hobart.
This impressive residence has been designed to effortlessly blend with its native environment both inside and out. The oiled Tas Oak flooring throughout is wonderfully unique, created from a medley of locally sourced timber. Internal exposed timber walls and celery top posts that support the vaulted ceilings double as majestic, striking features.
Making clever use of all available space, the home has a highly flexible floorplan that is fully connected. The east wing of the residence contains two generous bedrooms, one with built-in wardrobes. An open plan living space flows through to a library, or home office, and enjoys multiple entrance points, with access to a private balcony overlooking pristine pastoral surrounds and a rear, shady courtyard.
Dual entryways lead to the modern kitchen, fully equipped with premium appliances, including a Bosch dishwasher and Westinghouse oven, rangehood, and induction stovetop. Modern subway tiles, quality cabinetry, and an abundant pantry complete the space.
Stone tiles line the bathroom which contains a bath, shower, vanity, and a toilet. A separate guest powder room is located nearby.
Stepping into the main living area of the home, a brand-new hand-crafted kitchen offers ample space and contains a sleek, black oven with five-burner gas stove, a stainless-steel double butler sink, and timber cabinetry and Cherrywood benchtops.
The laundry on the lower level is tucked behind the main kitchen, with ample room for necessary appliances and storage.
Skylights and floor-to-ceiling windows allow the living space to bathe in an abundance of sunshine, with a central furnace adding warmth throughout. Indoor living extends outside to a private deck and firepit, ideal for entertaining.
The upper level is home to marvellous accommodation with three generously proportioned, light-filled bedrooms with new carpet and built-in wardrobes. The bathroom features an impressive open shower and free-standing bathtub, a toilet, and a vanity.
Returning downstairs, the property offers a myriad of outdoor entertaining and recreational spaces. Children will be occupied for hours with a trampoline and acres of land to explore, leading to a creek on the boundary line. Wallabies, local birdlife, and a resident echidna share the abundant natural space, often stopping by.
A separate, rustic outbuilding is also on-site, once serving as a temporary residence as the main homestead was constructed. It contains a kitchen, bathroom, two separate living spaces, and a mezzanine floor. STCA, it could easily become additional accommodation, or a home office away from the main house.
A secure garage provides housing for one vehicle, with space for storage, and ample additional parking is available within the driveway and separate carport.
Constructed and renovated to an exceptional standard, with expansive, welcoming living areas ready for large families and guests, the residence allows you to be immersed in nature, feeling miles away from bustling cities all while being just minutes to Hobart's CBD, and the township of Kingston.
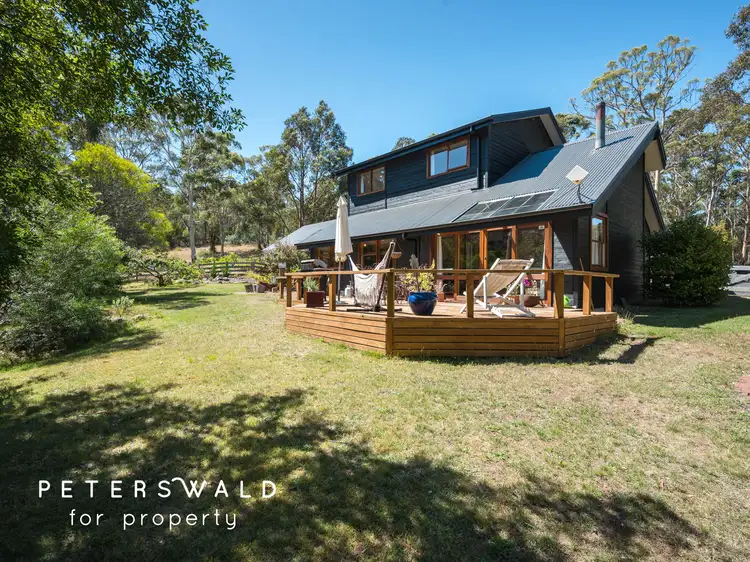
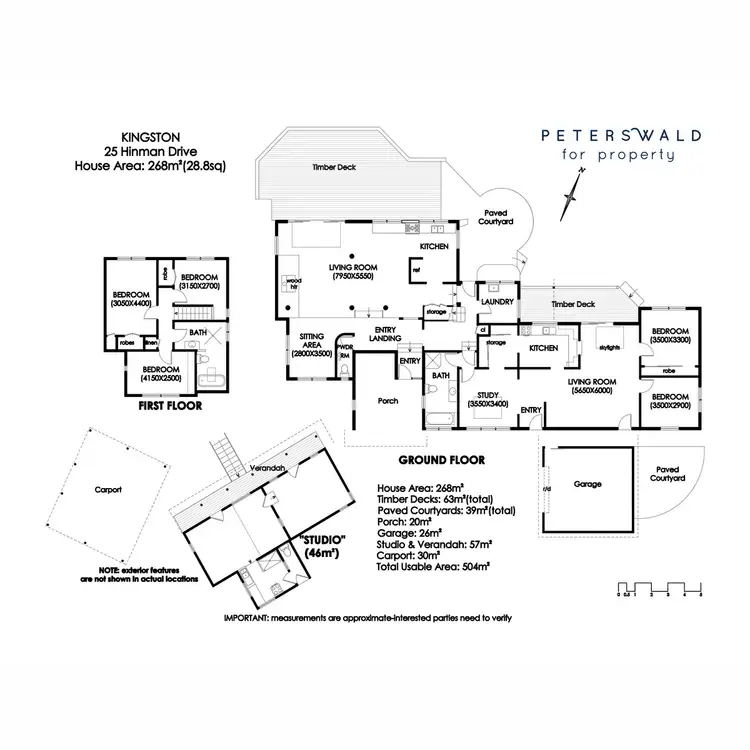

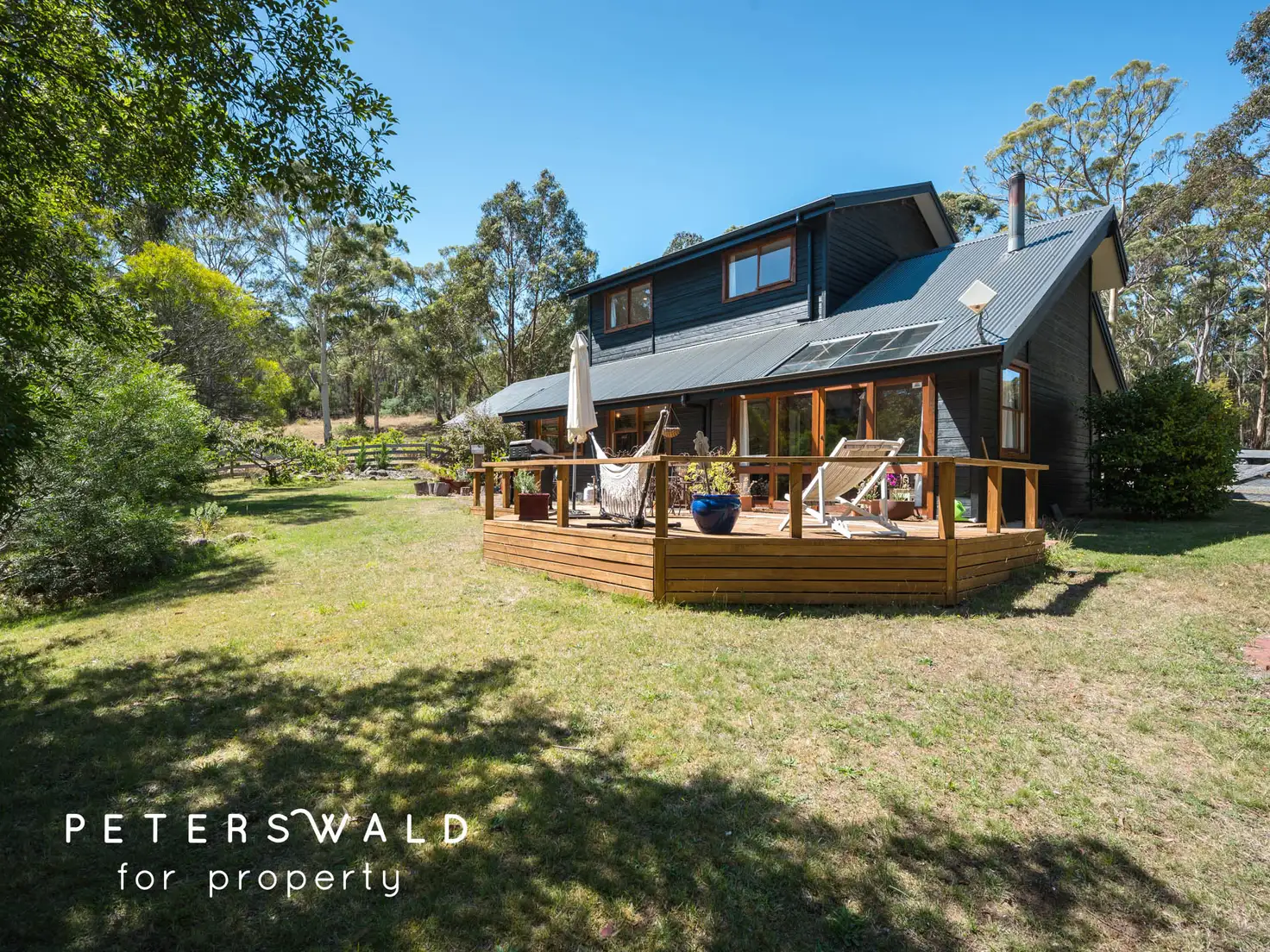


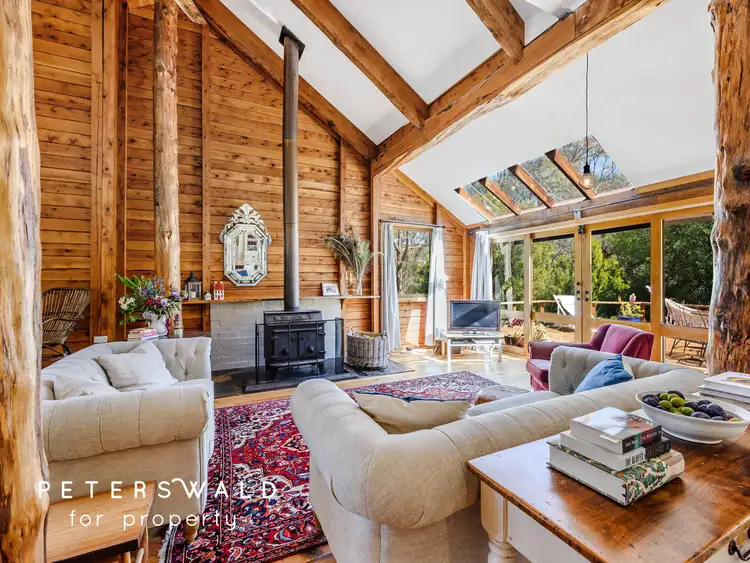
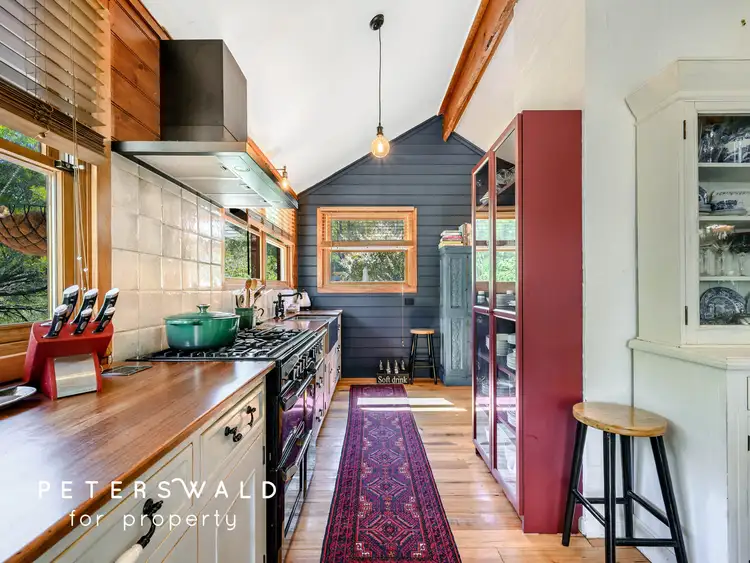
 View more
View more View more
View more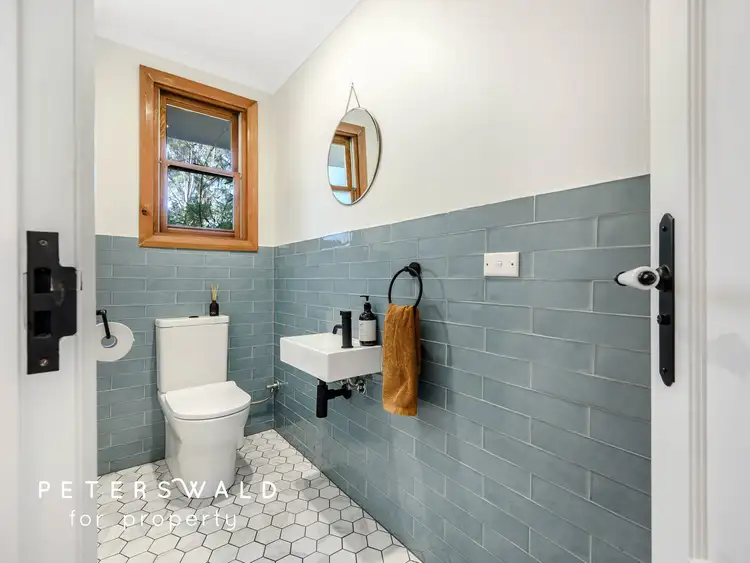 View more
View more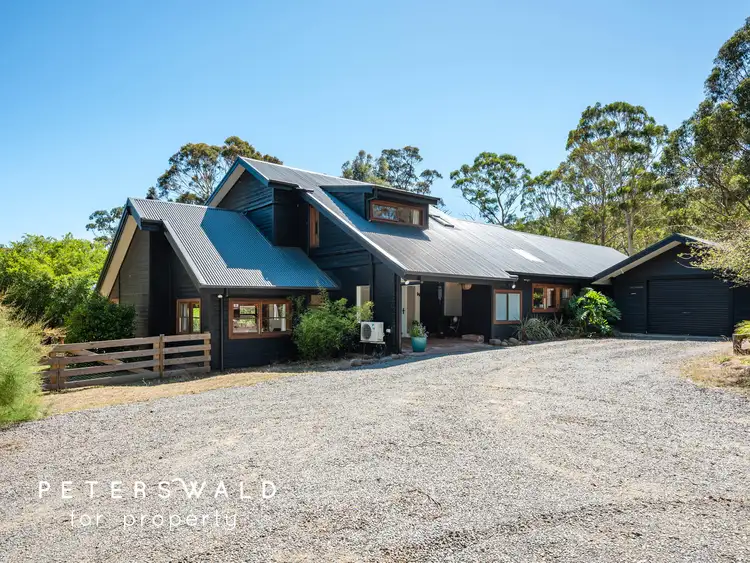 View more
View more
