Positioned on a peaceful and elevated block, this expansive family residence offers over 240sqm of living with an attractive neutral pallet and highly functional design, brimming with quality fittings and features. This is a rare and exceptional opportunity to secure your dream home.
Entertain, relax, play or work from home in this thoughtfully designed floor plan with ample space for your family to enjoy time together and privacy as needed. Split over multiple levels and zoned into four areas, the hub of the home includes a light and bright open plan living, dining and impressive kitchen with butler's pantry that flows out into the sizeable alfresco area. Relax by the fire pit and make dinner in your pizza oven as you watch the sun go down over the Brindabella's with privacy from your neighbours.
The ground floor consists of a second lounge area, guest bedroom and powder room. The children's retreat is equipped with two large bedrooms, an easy to maintain light-filled bathroom, spacious study and an additional activity room.
Separate from the family zones, the master suite is located on the top floor where you can enjoy captivating views, a private balcony, as well as a generously sized walk-in robe and beautifully designed ensuite equipped with two sinks and plenty of storage.
The lower floor is complete with home office (with its own entrance), laundry and fully self-contained one bedroom studio, featuring a kitchenette, built in robe and ensuite. Perfect for guests or a budding teenager.
2.55metre high ceilings and beautiful large, double-glazed windows fill this home with natural light and blue-sky outlooks from every room. This spacious and stunning residence is highlighted by its clean lines, modern finishes and classic touches with northern orientation. A market standout and not one to be missed, we look forward to welcoming you to view this 'forever home' soon.
* Sensational view to the Brindabella's & Black Mountain
* 244sqm of living + fully self-contained flat
* Huge master suite w/ walk-in robe, ensuite + balcony
* Kids retreat including separate study, entertainment room & Laundry chute
* Contemporary kitchen w/ butler's pantry & quality Kleenmaid appliances incl. 900mm oven with rotisserie
* Custom fire pit & built-in pizza oven
* Large entertainer's alfresco w/ built-in Bluetooth speakers
* Abundant storage throughout
* Zoned reverse cycle air-conditioning (4 zones)
* Double glazed windows throughout w/ roller blinds
* 40sqm lock up, remote entry double garage with internal access w/ single car access to the rear & 15-amp socket power
* Garden shed, 5000ltr water rank & side access on both sides of home
* Sound proofing insulation to the kids entertaining area, self-contained flat & home office downstairs
* Playground at the end of the street
* Kids don't have to cross a road to access Melba shops or Mt Rogers
* Close proximity to Kippax Fair, Melba Copland High School & College, University of Canberra and Belconnen Town Centre
Whilst all care has been taken to ensure accuracy in the preparation of the particulars herein, no warranty can be given, and interested parties must rely on their own enquiries. This business is independently owned and operated by Belle Property Canberra. ABN 95 611 730 806 trading as Belle Property Canberra.
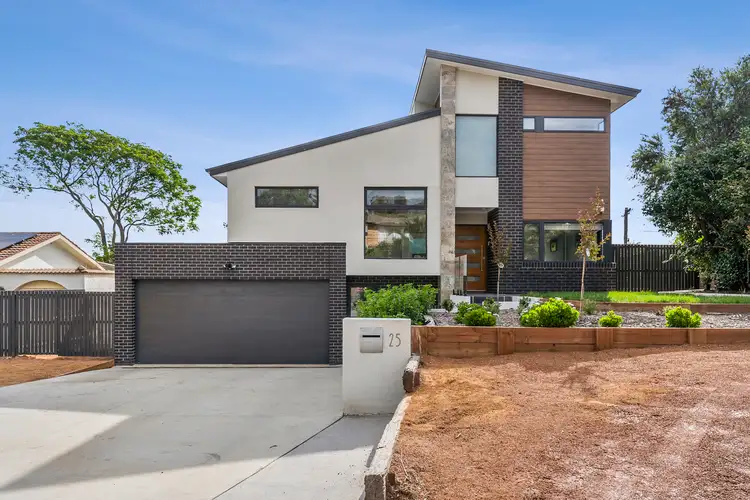
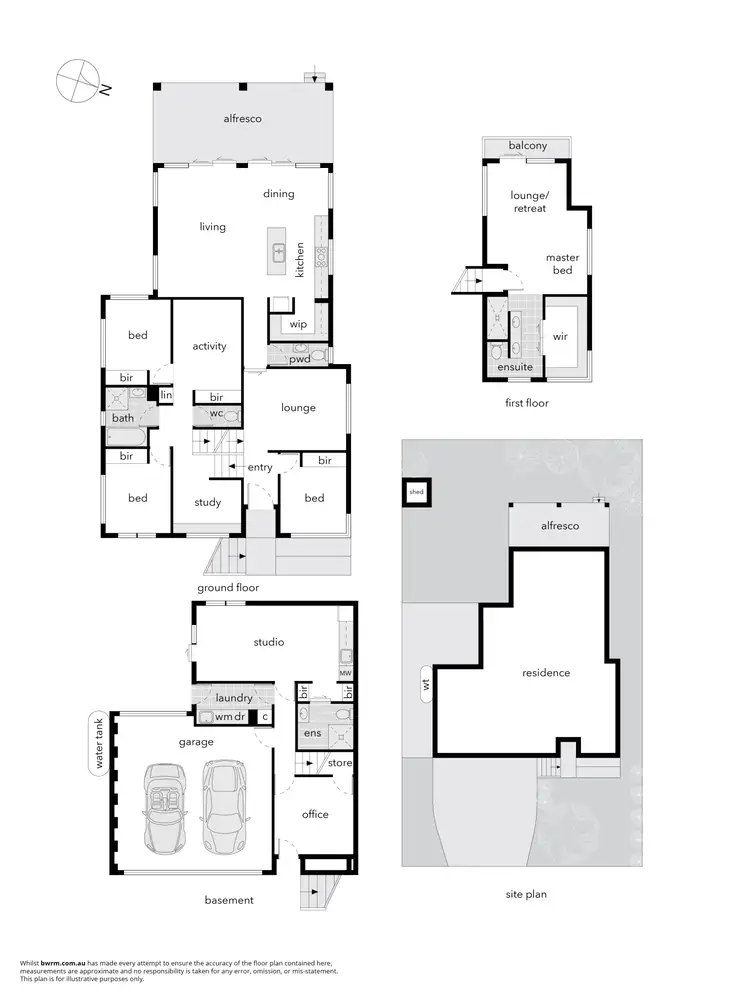
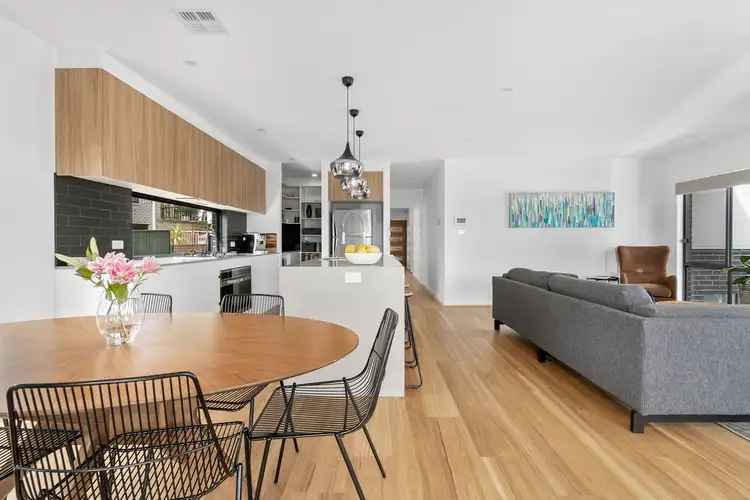
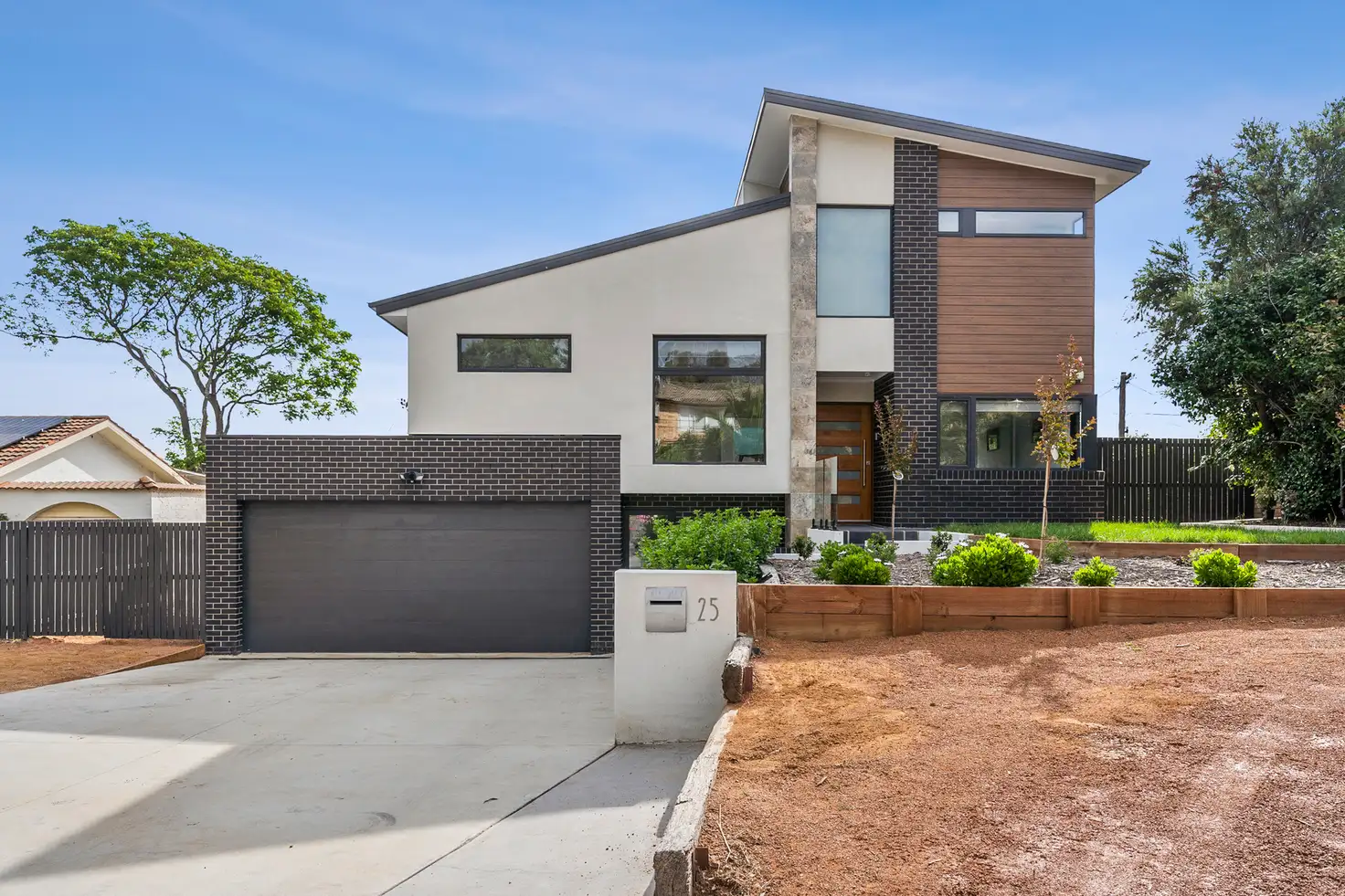


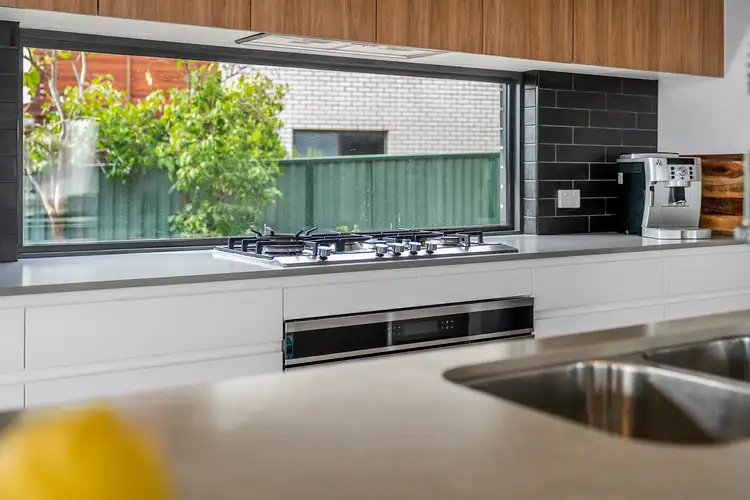

 View more
View more View more
View more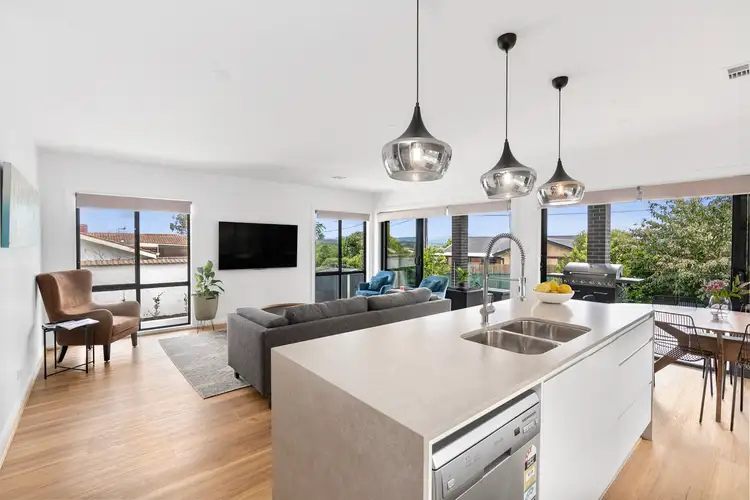 View more
View more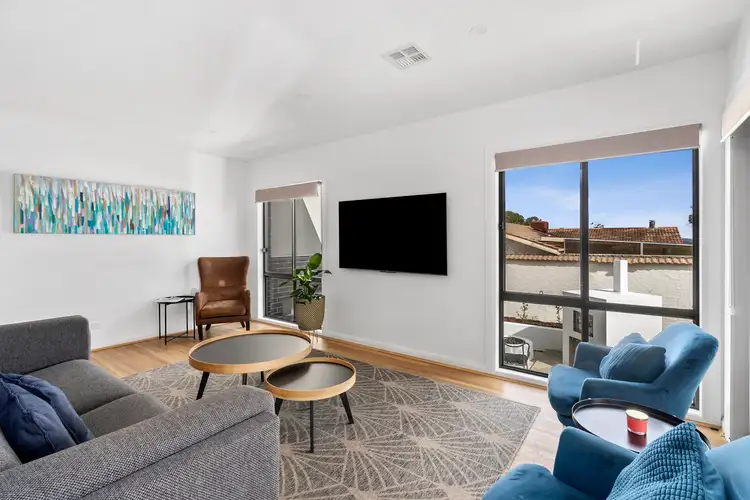 View more
View more
