An inspiring blend of natural light, functional family space, and an exquisite Bayside location, this elegant 5 bedroom, 3.5 bathroom plus study home spectacularly showcases an ideal setting for everyday living and memorable entertaining. Peacefully placed so close to Church Street, take a laneway shortcut to boutique shopping, bustling cafes, and the local train station with easy access to Melbourne’s finest schools and best beaches.
Discover a luxurious, light-filled entrance with porcelain tiling underfoot and a grand chandelier overhead. Contemporary yet timeless, asubstantial study is strong on versatility, uniquely capable of working as a sixth bedroom for guests. Enjoy a wonderful sense of depth with a delightful formal lounge boasting a gas stone fireplace, and a separate dining area providing a sense of occasion.
Under towering ceilings, the wide-reaching comfort of open-plan living and dining pivots a sleek, stone-finished kitchen featuring high-end Bosch twin ovens, an induction cooktop, a Miele dishwasher, and an instantly inviting island bench below stylish pendant lighting. The flowing floorplan is underpinned by an internal courtyard, a private sanctuary where the home truly comes alive with the opportunity to entertain in numbers.
Designed with meticulous attention-to-detail, all the outdoor areas have been thoughtfully planned and masterfully executed. A timber-topped deck sits alongside a north-facing rear yard, framed by privacy hedges, an easy-care garden, lush lawn, and established citrus trees. An unexpected joy is a shimmering pool and terrace, perfectly placed at the front of the property.
Venture upstairs to discover an additional living space alongside 5 large, light and robed bedrooms, superbly serviced by a fully tiled trio of luxe bathrooms. Well appointed and presented, the list of special features includes auto-gated entry to a remote-controlled double garage with internal access, a ground-floor powder room, large laundry with ample bench and storage space, and a versatile cloak room/storeroom.
Further standouts comprise extensive heating and cooling, plantation shutters and flowing curtains, recessed down-lighting, substantial built-in cabinetry, fully wired surround sound, a secure alarm, intercom entry, ducted vacuum, a handy workshop, and water tanks. Set over an impressive 670sqm(approx.) of family living, this is privileged Bayside luxury without a hint of a compromise!
At a glance...
* 5 large bedrooms, 4 with BIR, main with WIR and fully tiled, twin-vanity ensuite
* Formal lounge and dining
* Spacious open-plan living and dining with substantial built-in cabinetry
* High-end kitchen with Bosch and Miele appliances plus stone-topped island bench
* Roomy study or sixth bedroom with built-in robes
* Upstairs retreat/living space
* Luxurious bathroom featuring bath and separate shower
* Third full-sized, fully tiled bathroom
* Large laundry with ample bench and storage space
* Luxe ground-floor powder room
* Timber-topped internal courtyard
* North-facing, private deck
* Low-maintenance, north-facing garden and lawn with water tanks and workshop/shed
* Inviting gas and solar-heated pool with private poolside terrace
* Secure, remote-controlled double garage offering auto-gated entry and internal access
* Ducted heating and cooling plus 2 gas open fireplaces and a split-system heating/cooling unit
* Porcelain tiling floors and plush carpets
* Plantation shutters and flowing curtains
* Recessed down-lighting
* Fully wired surround sound
* Alarm system
* Intercom entry
* Ducted vacuum
* Moments from schools, parkland, shopping, restaurants, transport, and the beach
Property Code: 1349

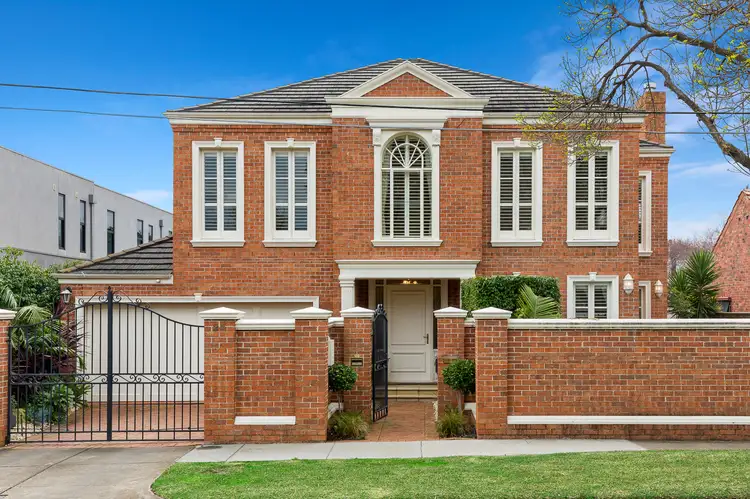
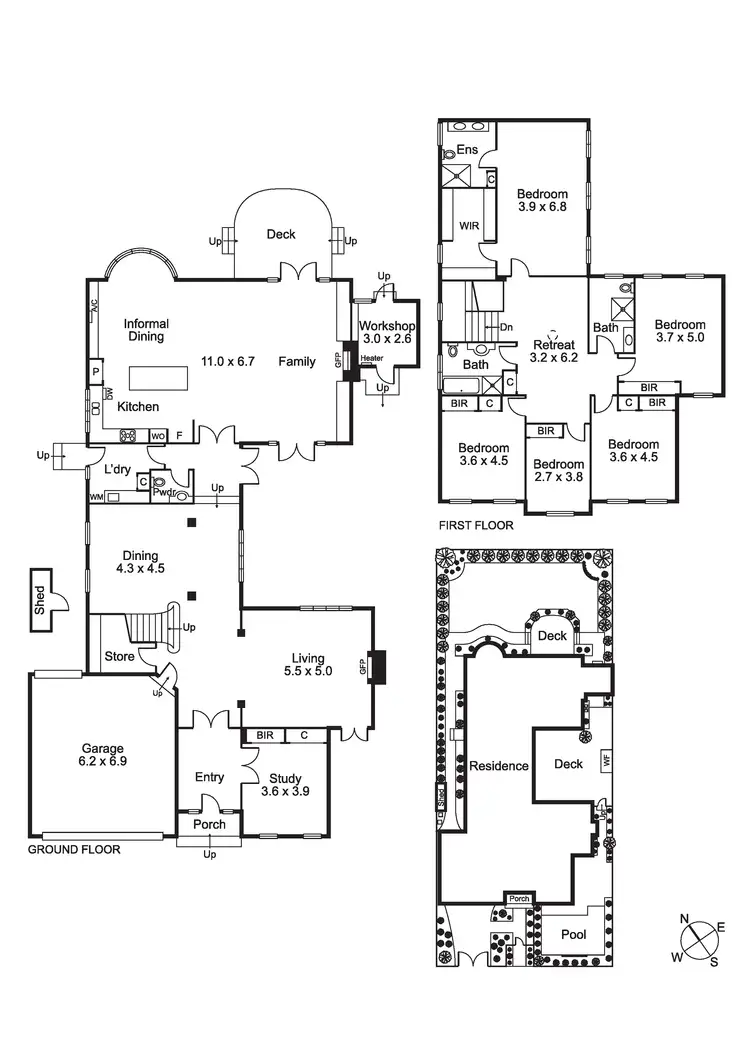
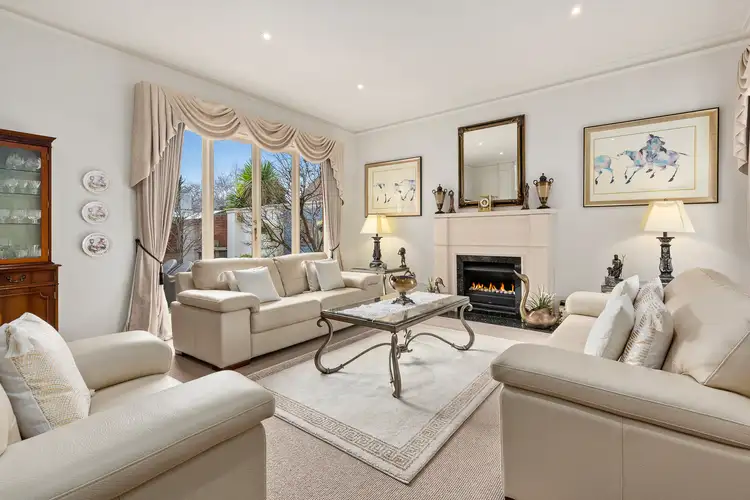
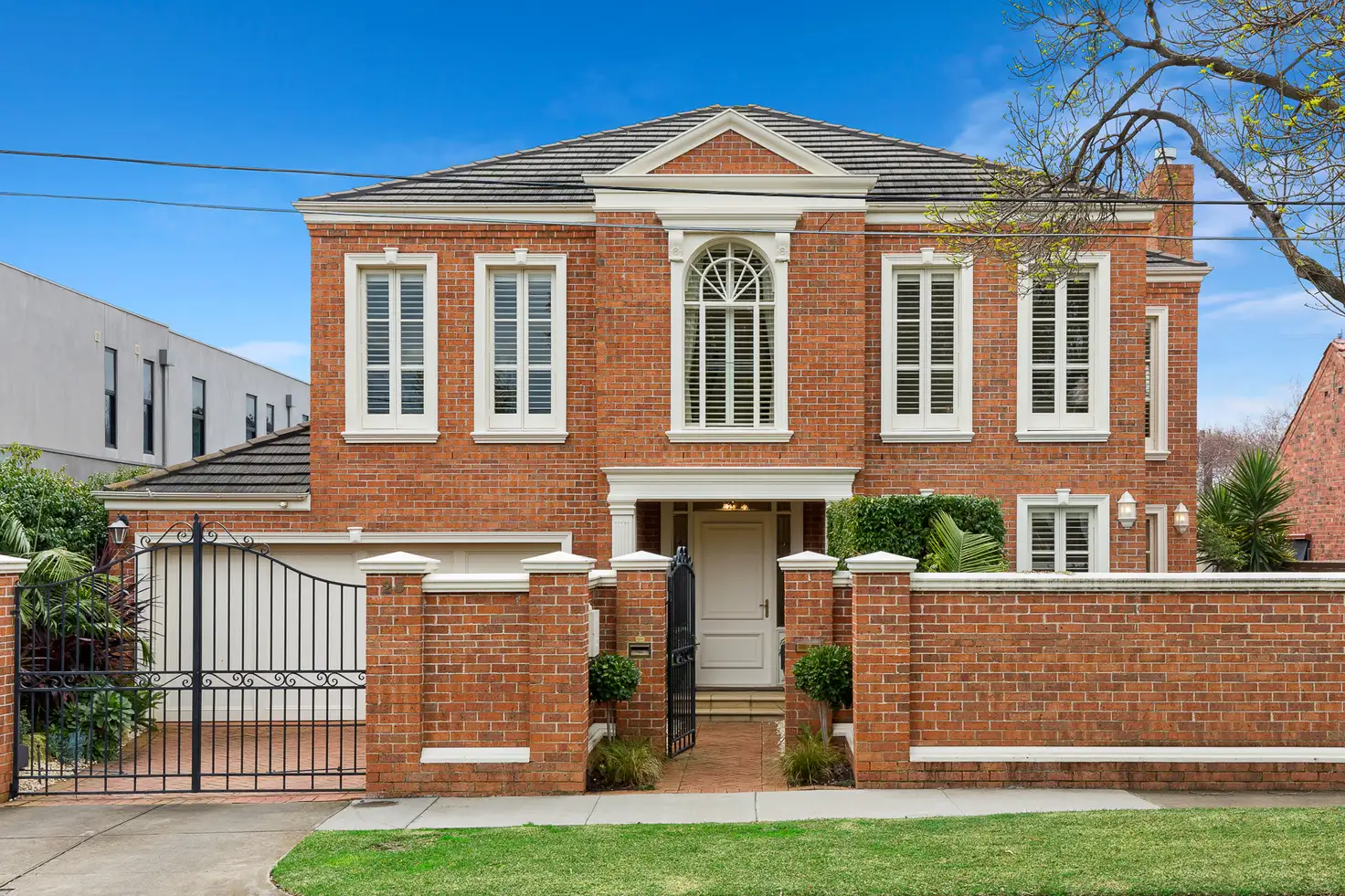


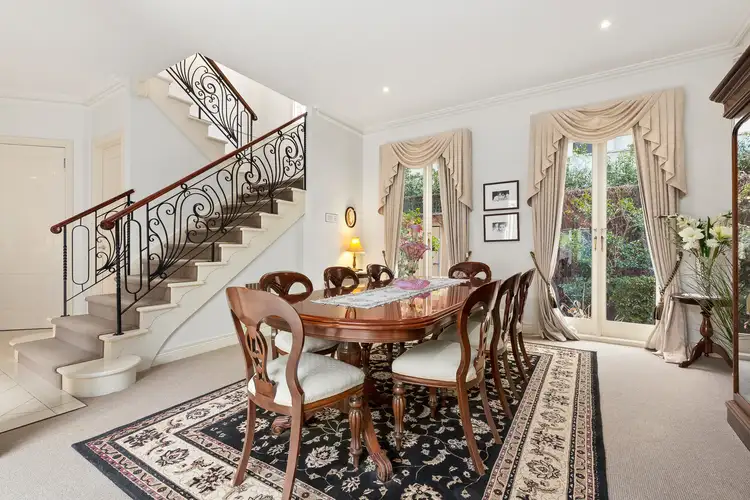
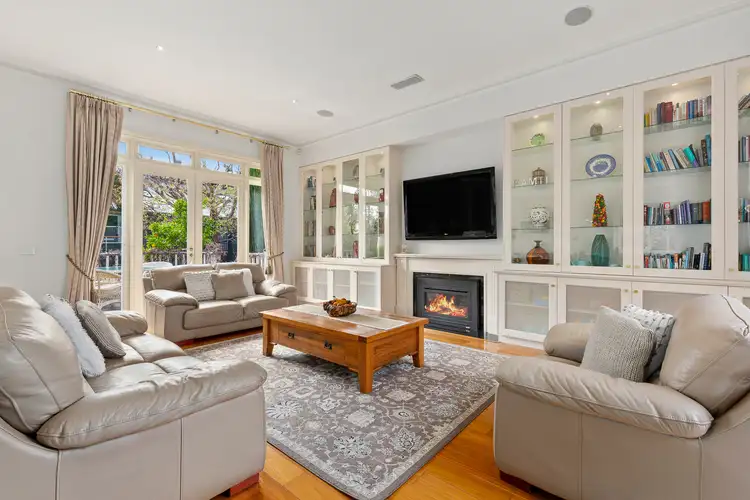
 View more
View more View more
View more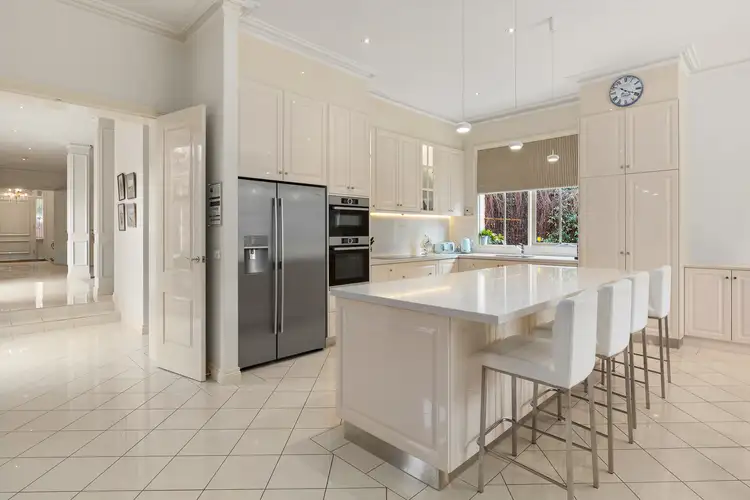 View more
View more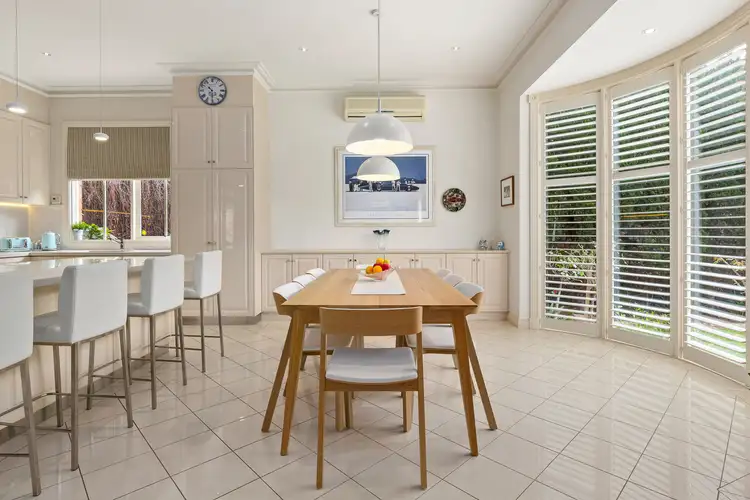 View more
View more


