Price Undisclosed
5 Bed • 2 Bath • 2 Car
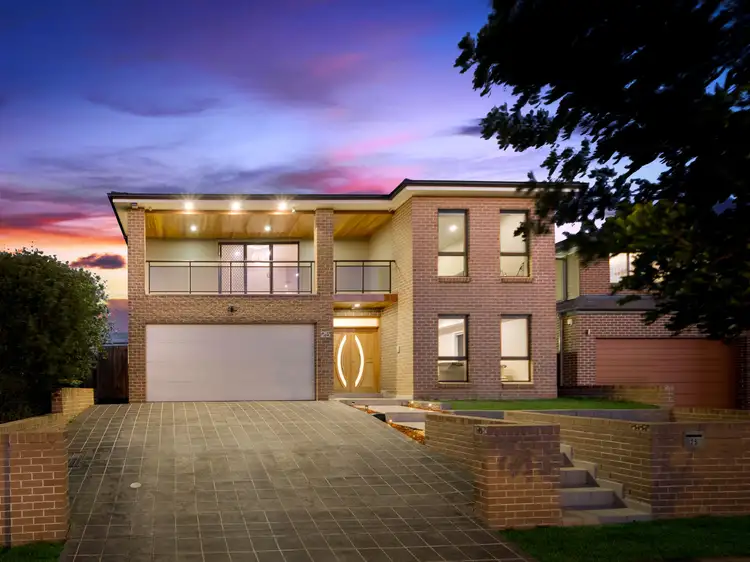
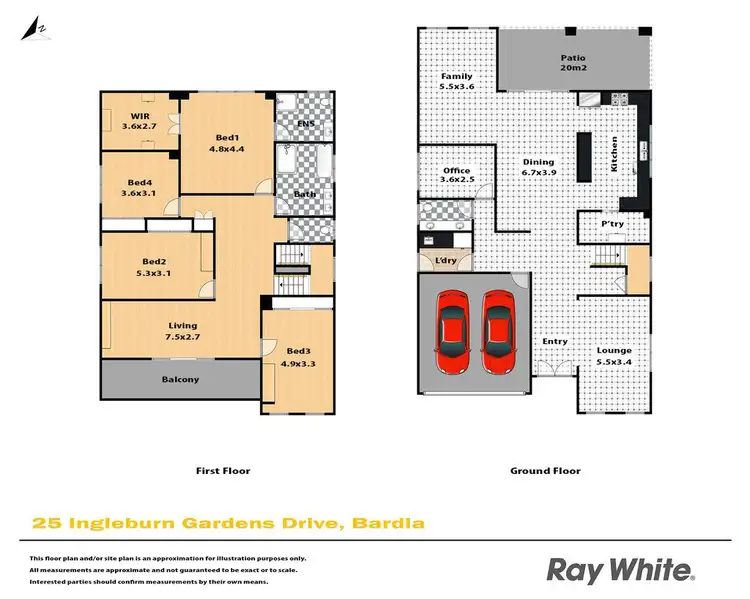
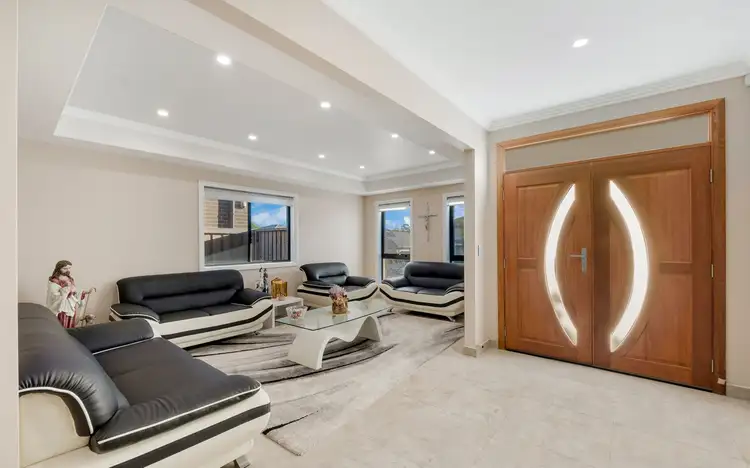
+15
Sold
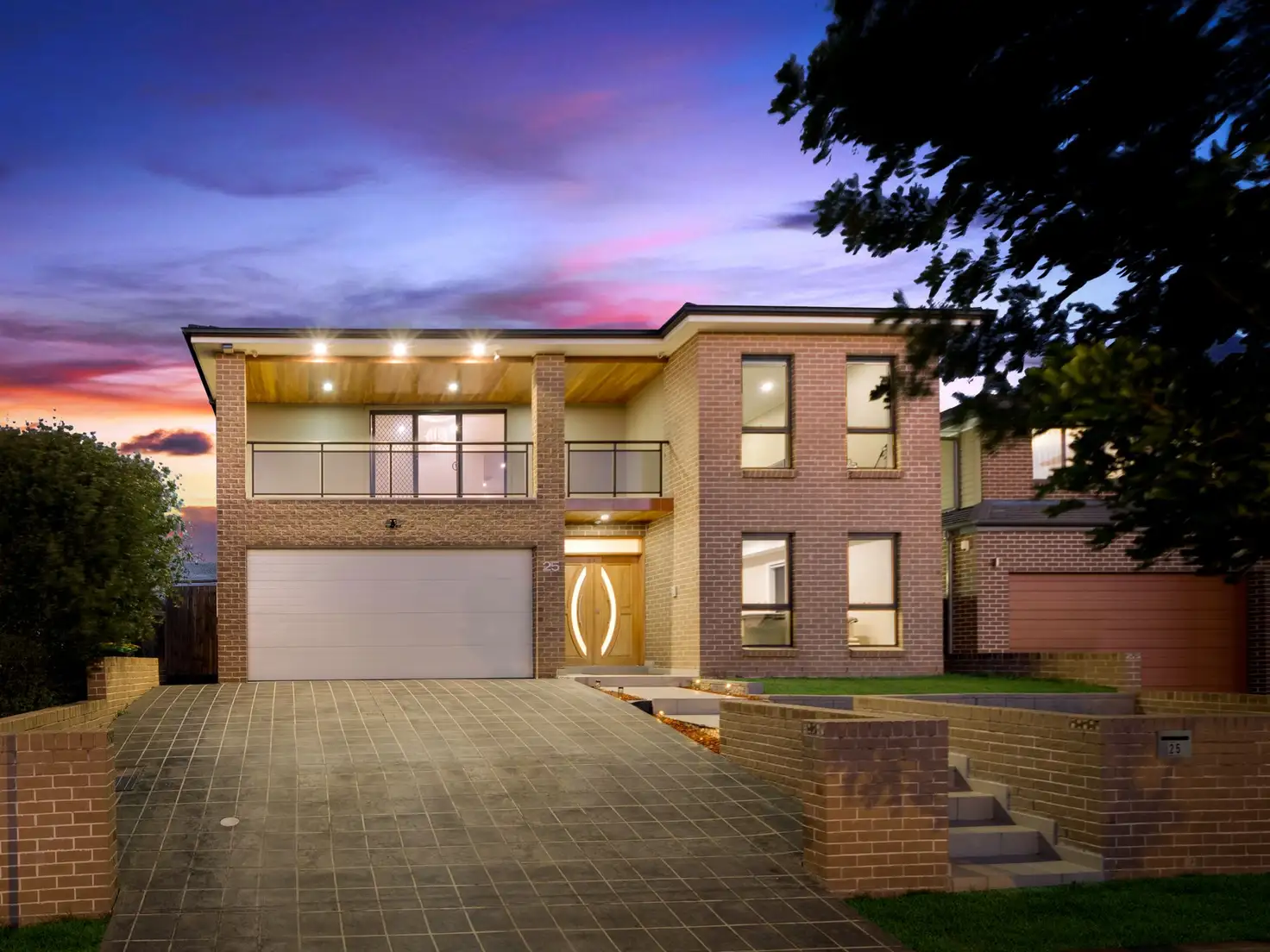


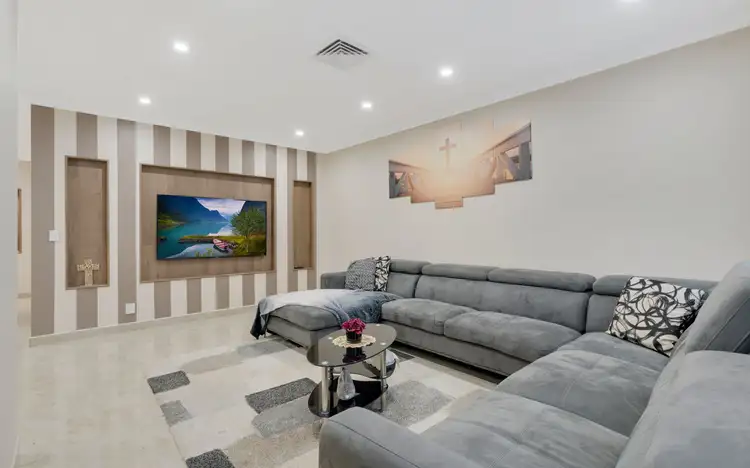
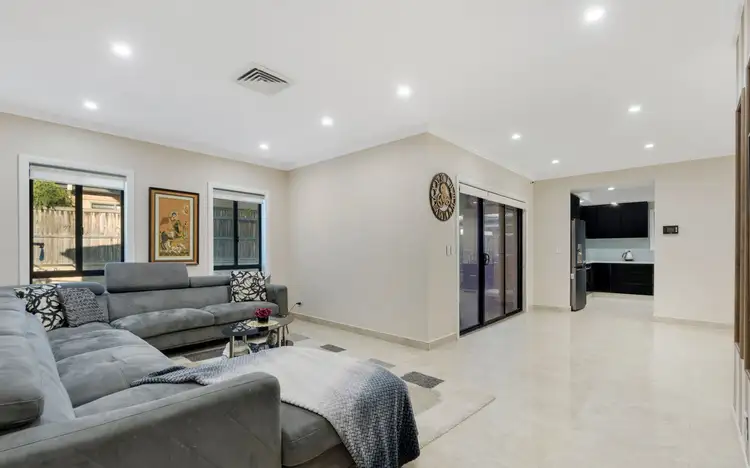
+13
Sold
25 Ingleburn Gardens Drive, Bardia NSW 2565
Copy address
Price Undisclosed
- 5Bed
- 2Bath
- 2 Car
House Sold on Tue 17 Aug, 2021
What's around Ingleburn Gardens Drive
House description
“Immaculate Family Home”
Interactive media & resources
What's around Ingleburn Gardens Drive
 View more
View more View more
View more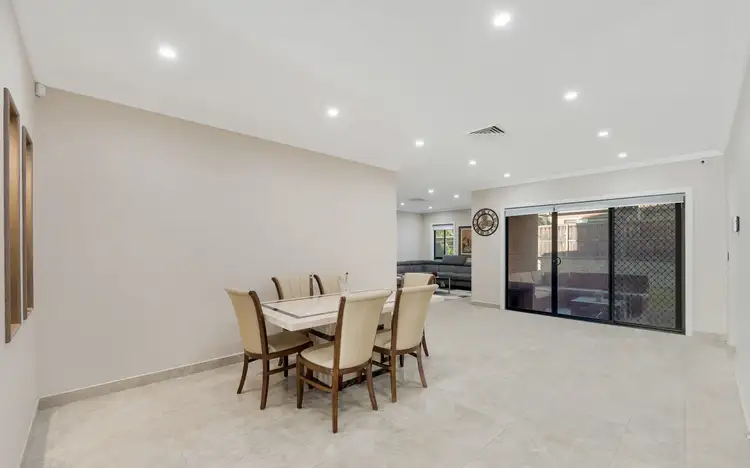 View more
View more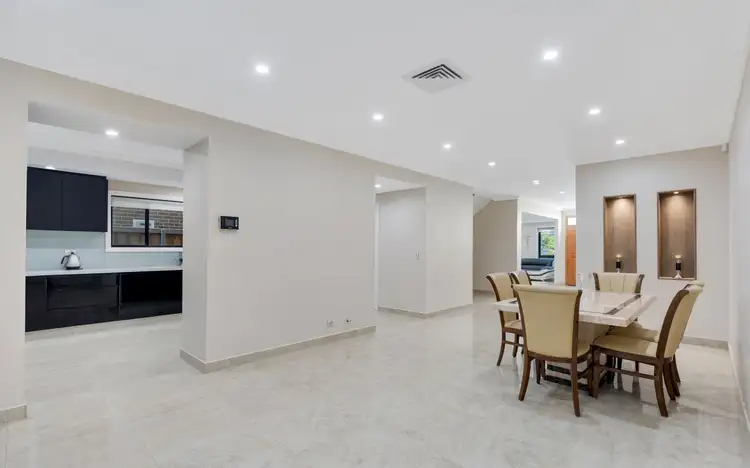 View more
View moreContact the real estate agent

Steve Harrison
Ray White Macarthur Group Campbelltown
0Not yet rated
Send an enquiry
This property has been sold
But you can still contact the agent25 Ingleburn Gardens Drive, Bardia NSW 2565
Nearby schools in and around Bardia, NSW
Top reviews by locals of Bardia, NSW 2565
Discover what it's like to live in Bardia before you inspect or move.
Discussions in Bardia, NSW
Wondering what the latest hot topics are in Bardia, New South Wales?
Similar Houses for sale in Bardia, NSW 2565
Properties for sale in nearby suburbs
Report Listing
