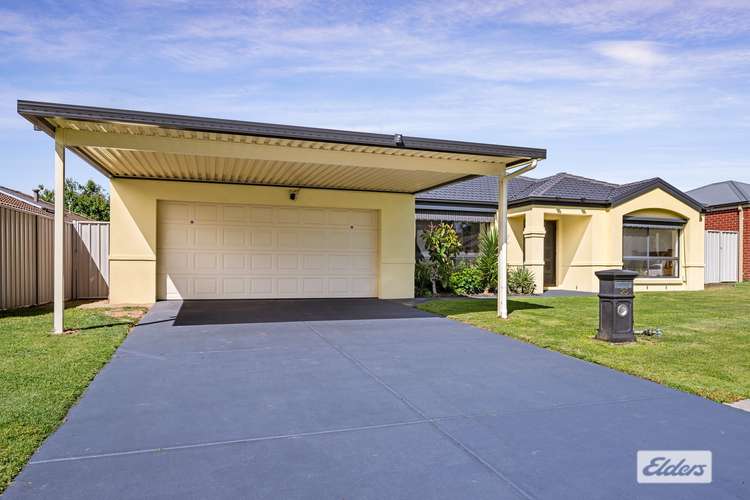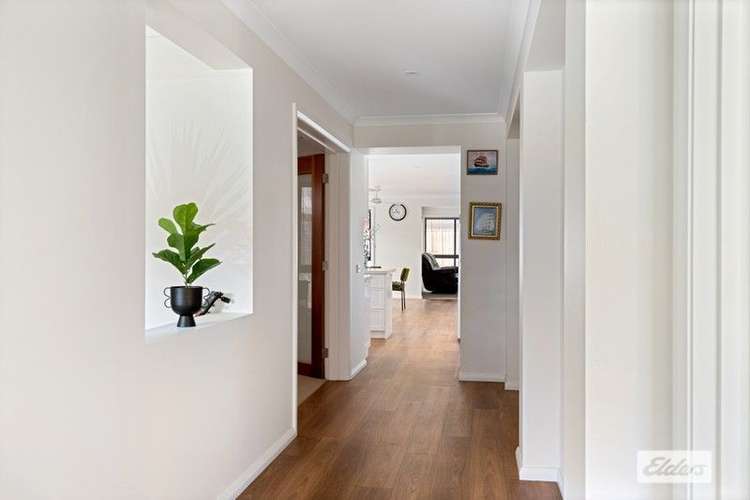$680,000
4 Bed • 2 Bath • 4 Car • 572m²
New








25 Innisbrook Avenue, Wodonga VIC 3690
$680,000
Home loan calculator
The monthly estimated repayment is calculated based on:
Listed display price: the price that the agent(s) want displayed on their listed property. If a range, the lowest value will be ultised
Suburb median listed price: the middle value of listed prices for all listings currently for sale in that same suburb
National median listed price: the middle value of listed prices for all listings currently for sale nationally
Note: The median price is just a guide and may not reflect the value of this property.
What's around Innisbrook Avenue
House description
“Modern Style And Comfort With Golf Course Closeby”
Set in the sought after area of West Wodonga, mere moments from the lush fairways of Wodonga Golf Course, this stylish home offers an elegant blend of luxury and comfort, tailored for the discerning homeowner.
With the flexibility of a three bedroom plus study layout or an option as a four bedroom abode and offering brand new appliances, paint carpet and facade, it caters to both the studious and those craving extra space.
The master suite is a haven of style, boasting a chic ensuite and a generous walk-in robe, ensuring privacy and opulence with built-in robes to two further bedrooms.
A generous and well thought out design, the home unfolds to reveal three distinct living zones; a cozy lounge, a spacious rear rumpus, and a light and bright open plan area that combines meals, family, and kitchen into one harmonious space. The modern kitchen is a testament to contemporary style with white cabinetry accented by a stylish white splashback and matte black finishes that adorn the standalone oven, rangehood, sink, and fixtures. An island bench doubles as a breakfast bar, adding a functional yet stylish touch.
The family bathroom, well appointed with a bath, shower, and vanity, caters to both function and relaxation while the large laundry with ample storage solutions underscores the thoughtful design of this home.
Year round comfort is assured with ducted evaporative cooling and ducted gas heating, creating an oasis regardless of the season while the flooring choices reflect both aesthetic and practicality; modern timber in high traffic areas seamlessly transitions to plush carpeting in the lounge, rumpus, and bedrooms.
Outside, the allure continues with a covered entertaining area, perfect for alfresco dining or simply basking in the tranquil surroundings. Vehicle storage is abundant, thanks to a double lock-up garage complemented by an additional double carport, all set on a generous 572m2 allotment.
The home's exterior, with its modern facade and rendered finish, accented by outdoor awnings, presents a striking first impression, promising a lifestyle of unrivaled elegance and convenience. This property is more than a home; it's a lifestyle choice for those who value sophistication, comfort, and the joy of living in a vibrant community. Welcome to your new sanctuary, where every detail reflects your desire for the finer things in life.
https://www.consumer.vic.gov.au/duediligencechecklist
Property features
Living Areas: 3
Toilets: 2
Land details
Documents
What's around Innisbrook Avenue
Inspection times
 View more
View more View more
View more View more
View more View more
View moreContact the real estate agent

Dean Star
Elders Real Estate - Wodonga
Send an enquiry

Nearby schools in and around Wodonga, VIC
Top reviews by locals of Wodonga, VIC 3690
Discover what it's like to live in Wodonga before you inspect or move.
Discussions in Wodonga, VIC
Wondering what the latest hot topics are in Wodonga, Victoria?
Similar Houses for sale in Wodonga, VIC 3690
Properties for sale in nearby suburbs
- 4
- 2
- 4
- 572m²