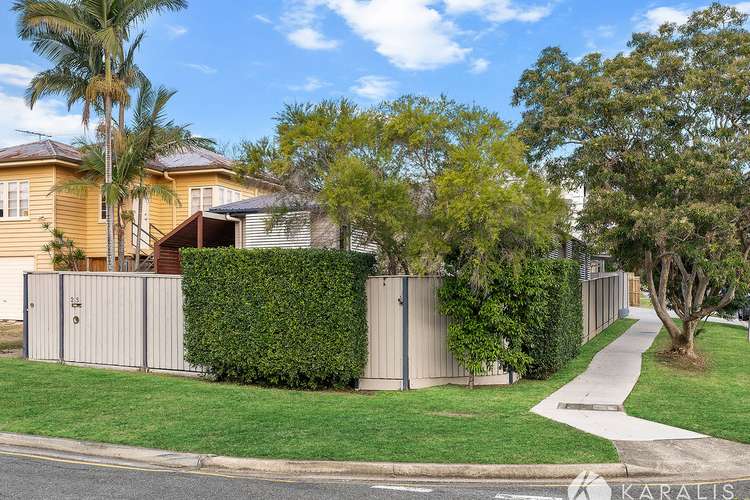$845,000
4 Bed • 2 Bath • 3 Car • 410m²
New



Sold





Sold
25 Invermore Street, Mount Gravatt East QLD 4122
$845,000
- 4Bed
- 2Bath
- 3 Car
- 410m²
House Sold on Thu 4 Nov, 2021
What's around Invermore Street
House description
“MODERN, EASY LIVING WITH OUTDOOR ENTERTAINMENT”
Auction Location: ONSITE AUCTION.
If you're looking for a neat and spacious home with character, that offers plenty of options to explore in the future, then this charming, thoughtfully planned weatherboard property, located in the heart of Mt Gravatt East, is a prime pick for you! This stylish home sits in a leafy and peaceful neighbourhood just moments walk from city bus stops and an array of quality shopping & cafe amenity.
The perfect place to get your foot on the property ladder, this low maintenance 4 bedroom home has an ideal layout suited to an aspirational couple or family. Occupying a level 410sqm fully fenced corner block it has a large concrete parking area plus double garage and secure gated entry to one end.
The block is zoned Low to Medium Residential 2 allowing for DA on designs up to 2-3 storeys STCA . Combining this with the exceptional convenience to the city and proximity to motorway, schools, recreational facilities along with major shops in the region there is plenty of feasible future redevelopment possibilities to be explored.
Private and serene, with landscaped gardens surrounding, this is a home for family to flourish, have fun and be festive with friends. The spacious grounds are set up for outdoor entertaining with a huge covered deck area that links to a lower garden with that flows onto lawns and is ideal for play time with pets and kids.
- Vinyl plank timber flooring and on-trend colour palette throughout.
- Large formal lounge room with split system air conditioning and ceiling fan enjoys good air-flow and natural light.
- Functional open-plan kitchen with breakfast bench for casual seating. Ample space for meal preparation and plenty of fitted cabinets for storage. This bright room connects to the dining area for everyday meals and the massive timber deck for easy catering.
- Stylish and very spacious master bedroom is a cool and comfy room with air-conditioning and features big built in robes and modern ensuite with shower facility.
- Three bedrooms with built-in cupboards sharing use of a main bathroom presented in great condition with shower/bath combo and wide vanity.
- Walk through study
- Double garage with an internal entry to the interconnecting outdoor area.
Features include:
- Split system air conditioning
- Water tank & garden shed
- Privacy sun shutters
- Colourbond roof
- Full perimeter fencing
- Secure off-street parking
- Internal laundry
Heading to auction, this is a superb opportunity with incredible future scope! We look forward to you attend the upcoming open home. We welcome all enquires.
Property features
Air Conditioning
Broadband
Built-in Robes
Courtyard
Deck
Dishwasher
Ensuites: 1
Floorboards
Fully Fenced
Living Areas: 3
Outdoor Entertaining
Remote Garage
Rumpus Room
Secure Parking
Shed
Study
Toilets: 2
Water Tank
Building details
Land details
What's around Invermore Street
 View more
View more View more
View more View more
View more View more
View more