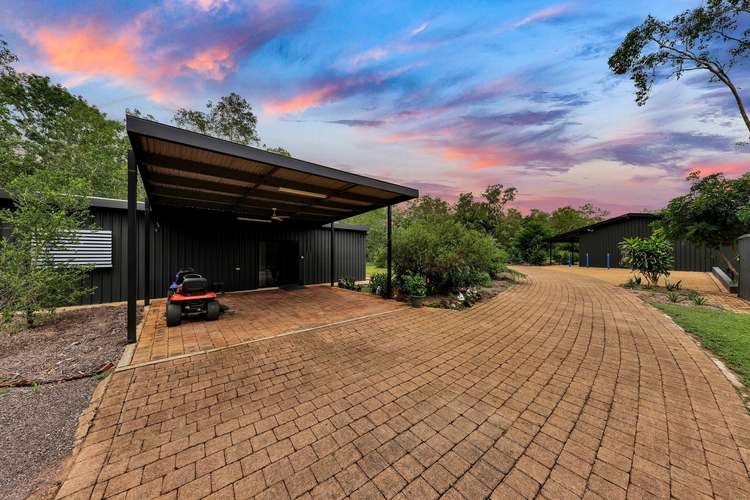Price Guide $1,250,000.
5 Bed • 3 Bath • 14 Car • 22000m²
New








25 Irwin Road, Virginia NT 834
Price Guide $1,250,000.
- 5Bed
- 3Bath
- 14 Car
- 22000m²
House for sale59 days on Homely
Home loan calculator
The monthly estimated repayment is calculated based on:
Listed display price: the price that the agent(s) want displayed on their listed property. If a range, the lowest value will be ultised
Suburb median listed price: the middle value of listed prices for all listings currently for sale in that same suburb
National median listed price: the middle value of listed prices for all listings currently for sale nationally
Note: The median price is just a guide and may not reflect the value of this property.
What's around Irwin Road
House description
“Superb Deluxe Living Looking to sell by June!”
Welcome to 25 Irwin Rd, Virginia - A much loved turnkey home ready for the whole family.
Entering the 5 acre property on its seal driveway, you will notice its uniformed finished from main home, sheds and additional dwelling.
A private and neat oasis from start to finish.
Main house – entrance via a 2 way foyer with double sliding crim safe screen doors allowing for all year round entertainment space.
Left wing - Offset galley style kitchen with stunning white wood grain cabinetry, a chef style free standing oven with gas cooktop, dark Italian granite stone benches with coloured glass splash back that also features on the breakfast bar; complimenting the colour scheme throughout that you don’t want to miss.
Over sized bedrooms throughout both dwellings, with built in cabinetry and split system air conditioning including timber feature pelmets. Main bathroom host free standing shower with niche, toilet, vanity with mahogany bench top and feature glass tiles.
Right wing - greets you with the warm toned porcelain timber look tiles. A lounge room approx. 7x6m that can accommodate all furniture needs and a slate pool table. Continuing on to the grand master suite that’s approx. 8x6m – including “his and hers” walk in robes with ample storage space. Designer Chic ensuite inclusive of glass frosted shower, solid teak dresser with mirror, vanity, toilet, wall to ceiling white tiles and striking bohemian floor feature tile.
Verandah area partially closed in with roller blinds giving multiple usage with nearby plunge pool that overlooks the expansive lawn and native bush lands.
2nd dwelling –This dwelling is perfectly set up for mobility access needs.
Approx. 148m2 includes open plan living, full functioning kitchen complete with ample cabinetry, oven, dishwasher, and dual basin. 2 x mirrored rooms grand in size with built in robes and cabinetry – fully air conditioned and tiled throughout. Bathroom accommodates wheelchair access with large shower entrance, with frosted glass screen. Bathroom also incoprorates the laundry.
Double carport to the side and additional front veranda optional as another double carport.
- Good Bore at 2 LPS approx.
- 11,000 Litres. tank
- 15 amp for generator
- 2 x shipping containers used as the man cave – 1 with power and freestanding structure
- UV light / water conditioning filtration system
- Solar panels approx. 5.4kw
- Recycled septic system
Property features
Air Conditioning
Built-in Robes
Deck
Dishwasher
Grey Water System
Outdoor Entertaining
In-Ground Pool
Shed
Solar Hot Water
Solar Panels
Other features
0Building details
Land details
What's around Irwin Road
Inspection times
 View more
View more View more
View more View more
View more View more
View moreContact the real estate agent

Renee Brant
Renee's Realty
Send an enquiry

Nearby schools in and around Virginia, NT
Top reviews by locals of Virginia, NT 834
Discover what it's like to live in Virginia before you inspect or move.
Discussions in Virginia, NT
Wondering what the latest hot topics are in Virginia, Northern Territory?
Similar Houses for sale in Virginia, NT 834
Properties for sale in nearby suburbs
- 5
- 3
- 14
- 22000m²