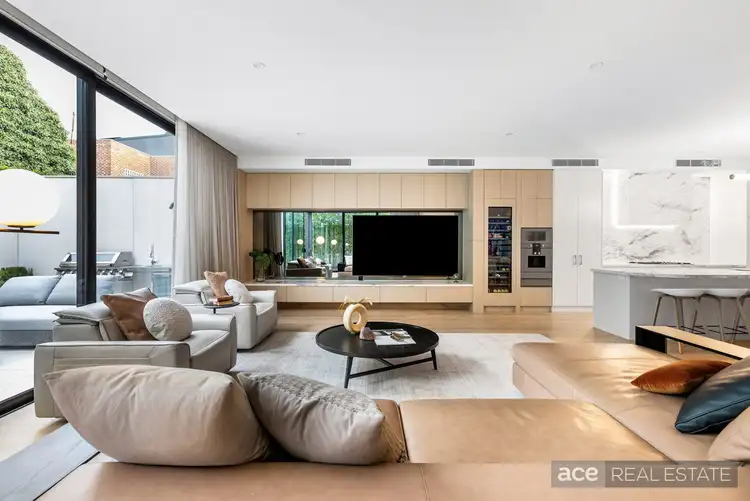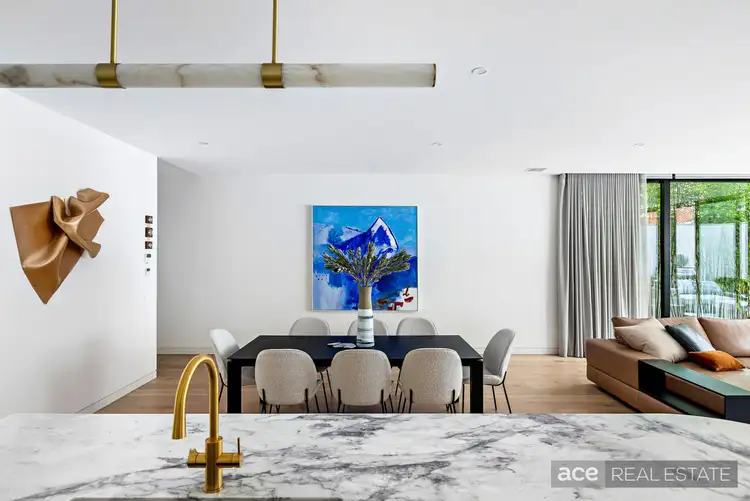Ace Real Estate Proudly Presents 25 Irymple Avenue Glen Iris. A rare opportunity to own a world-class residence that balances luxury, technology, and timeless design in one of Melbourne's most coveted family precincts.
Nestled in a tranquil, tree-lined avenue in a premier streetscape lined with distinguished family properties, this magnificent four-bedroom, three-bathroom contemporary masterpiece delivers a new benchmark in refined family living. Set in a tightly held pocket just moments away from Central Park and its charming village cafés, boutique shops, and Wattletree Road trams, this home sits within easy reach of Melbourne's most esteemed schools-Korowa, Sacré Coeur, Caulfield Grammar Junior, Lloyd Street Primary, and St Mary's Primary-offering an exceptional blend of prestige and lifestyle convenience
A masterclass in architectural craftsmanship and contemporary opulence, this magnificent home makes an unforgettable statement. The polished render façade and landscaped surrounds announce its prestige, while inside, 3-metre ceilings, frameless glass doors, and luminous interiors evoke a gallery-like sense of grandeur framed by lush, leafy vistas.
The home's grand open-plan living and dining space commands attention-anchored by a magnificent G-Lux Molveno Blanco marble kitchen, a true statement in design and functionality. Outfitted with an elite suite of Gaggenau appliances, including triple ovens (main, steam, and combi microwave), integrated wine Fridge and coffee machine, and an exceptional butler's pantry, this kitchen redefines gourmet luxury. Wall-to-wall glass doors glide open to a northeast-facing alfresco retreat with a built-in BBQ, drinks fridge, and lush green surrounds-where every gathering becomes an occasion.
This stunning home offers sumptuous accommodation. Upstairs, four generously proportioned bedrooms feature extensive built-in robes and premium finishes. The grand master suite is a sanctuary of indulgence, complete with a lavish ensuite boasting a steam shower, a WIR and an undercover balcony. while a second bedroom enjoys its own private ensuite. Two further bedrooms share a stylish central bathroom and adjoin a north-facing retreat and fully fitted home office-perfectly designed to accommodate modern family living with flexibility and ease
This home seamlessly blends luxury and sustainability, meticulously crafted with attention to every detail. Features include:
• Limestone-tiled bathrooms and a designer powder room
• Engineered European Oak flooring complemented by French 100% wool carpets
• Zoned ducted heating and refrigerated cooling for year-round comfort
• Automated electric blinds and sensor-activated lighting
• 6-star energy rating with air-evacuated double glazing
• 3-phase 17kW solar energy system with 28kW Tesla battery storage (off-grid capable)
• Remote-controlled double garage with EV charging and internal access
Every element reflects a commitment to refined living, efficiency, and sustainability, delivering a home that is both luxurious and environmentally conscious.
Situated in a premier locale, this home offers seamless access to High Street Armadale, Glenferrie Road dining precincts, Malvern Central, Chadstone Shopping Centre, Cabrini Hospital, and the Monash Freeway-all while enjoying the serene parkland charm of Central Park living
Contact us today to book your exclusive inspection and experience this landmark home for yourself.
At ACE REAL ESTATE our price indications are based upon probable market value, the likely selling price and vendor expectations. You can view with confidence that vendors will sell within the range with favourable condition.
PLEASE NOTE: PRESENTATION OF PHOTO I.D. IS A CONDITION OF ENTRY TO VIEW PROPERTY NOTE: Link for Due Diligence Checklist: http://www.consumer.vic.gov.au/duediligencechecklist
Disclaimer: All Dimensions, Sizes & Layout are approximately. The producer or agent cannot be held responsible for any errors, omissions or misstatements. The Side Landscaping is for representational purposes only & should be used as such.








 View more
View more View more
View more View more
View more View more
View more
