The classic period charm of this stunningly renovated home is balanced by some clever interior updates where character, space and style blend harmoniously together. Integration of inside to out is a key lifestyle feature, as both the lounge and dining room spill seamlessly into a lush green oasis with rear North facing deck with incredible views out to Mount Ainslie, additional lower Koi fishpond, courtyard and well-established gardens under the shade of the Japanese Pagoda tree.
A dreamy kitchen, with Thor's Hammer recycled timber benchtops, walk-in pantry and new NEFF appliances, being the true heart of this home, providing functionality and liveability. Conveniently sprawled over just one level, this home provides two separate living areas, bedroom segregation, ample storage and generous floorplan proportions. An extremely well climatically controlled home, with 10KW of solar panels, ducted electric heating and cooling, ceiling fans and a gas log fire for that special ambience with a glass of wine in the evening.
Incredible architecturally designed gardens, with clever spaces and multiple water features, providing tranquillity, privacy and a variety of options for alfresco entertaining.
Ideally placed due North to the rear, an expansive 659m2 block and within walking distance to the local Campbell shops, Canberra City Centre, Lake Burley Griffin, Russell business precinct, C5 and only a stone's throw to the variety of highly regarded Campbell schooling options - this transformed Campbell brick property flaunts a contemporary country inspired vibe and boasts a light-filled, low maintenance lifestyle.
Features I love:
* 3 bedroom home in lovely tree lined street
* Generous entry foyer
* Formal lounge room with gas log fireplace, French door to rear deck
* Formal dining room, French door to rear deck
* Modern kitchen with timber benchtops, walk-in pantry, new NEFF appliances including induction cooktop, integrated dishwasher
* Main bedroom suite with built-in robes, French doors to rear deck
* Ensuite, spacious, with updated fittings and fixtures
* Built-in robes to bedrooms two and three
* Optional home office in bedroom three, with external access
* Main bathroom with sunken spa bath, updated fittings and fixtures
* Adjoining separate powder room
* Skylight in hallway
* New carpets installed
* Repainted internally and externally
* Timber flooring to dining, entry, kitchen
* Ducted reverse cycle heating and air conditioning throughout
* Solar panels, 10KW
* Cedar windows and doors
* Incredible landscaped gardens featuring original Rudi Jass water fountain & birdbath
* Automatic irrigation system throughout
* Large rear deck
* Under house storage
* Lower deck with built-in Koi fishpond
* Views to Mount Ainslie
* Garage with workshop to rear, automatic remote control
* Carport
* Ample off-street parking options
Living Size: 153m2 + 21m2 deck
EER: 2
Whilst all care has been taken to ensure accuracy in the preparation of the particulars herein, no warranty can be given, and interested parties must rely on their own enquiries. This business is independently owned and operated by Belle Property Canberra. ABN 95 611 730 806 trading as Belle Property Canberra.
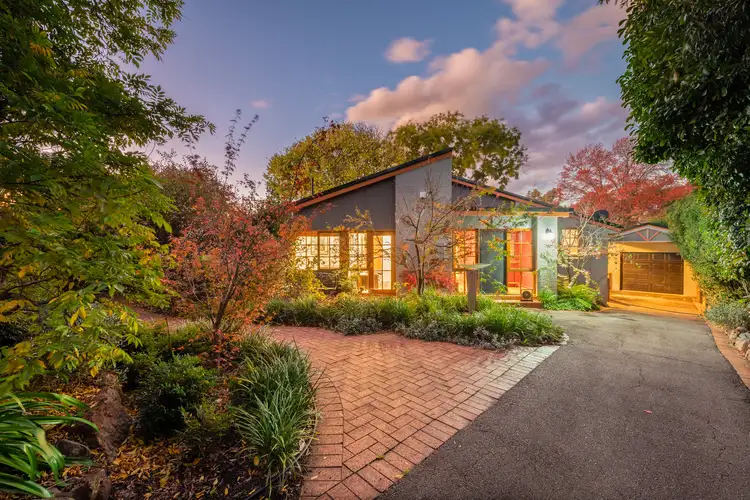
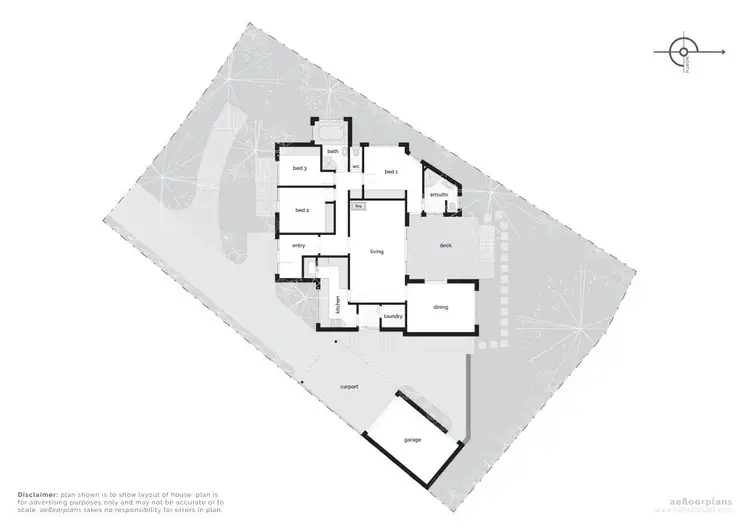
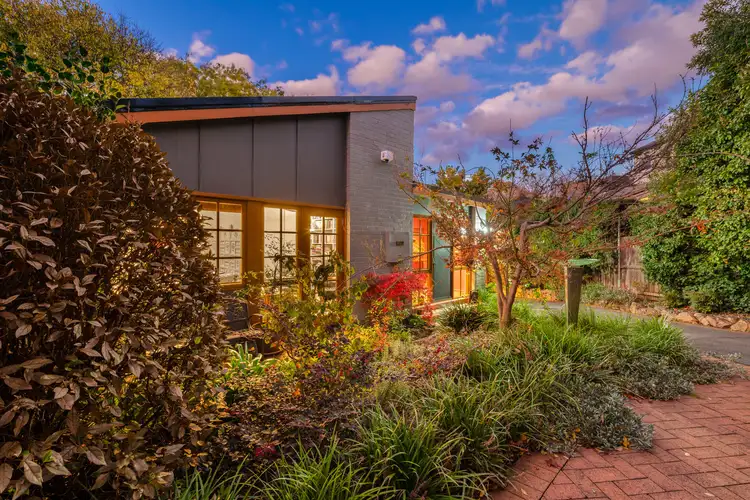



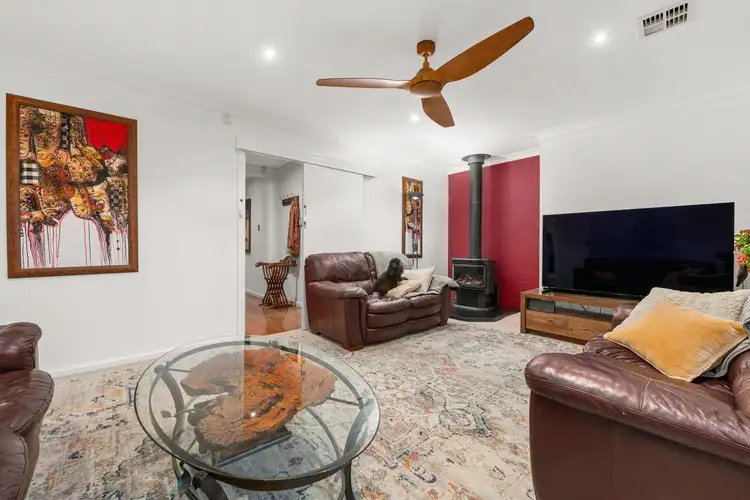
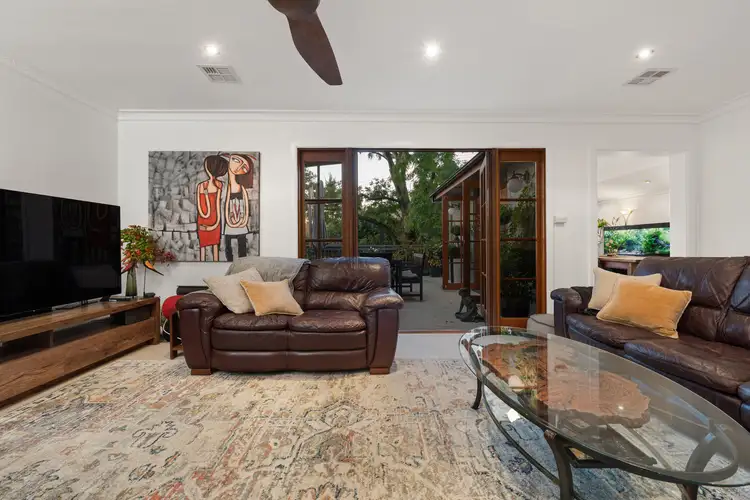
 View more
View more View more
View more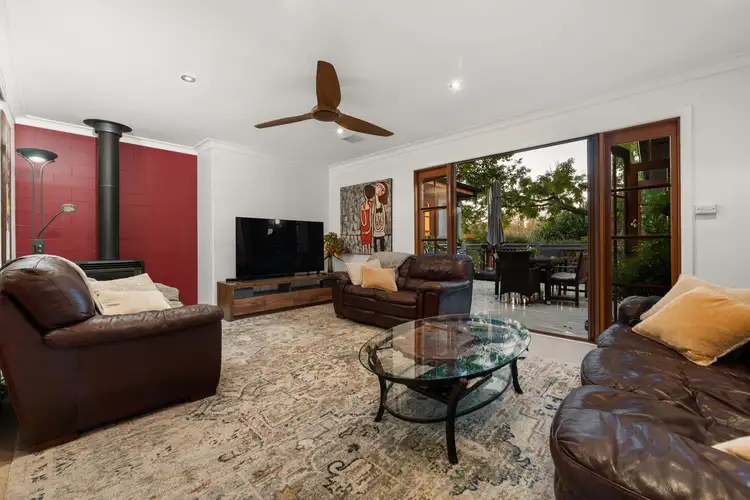 View more
View more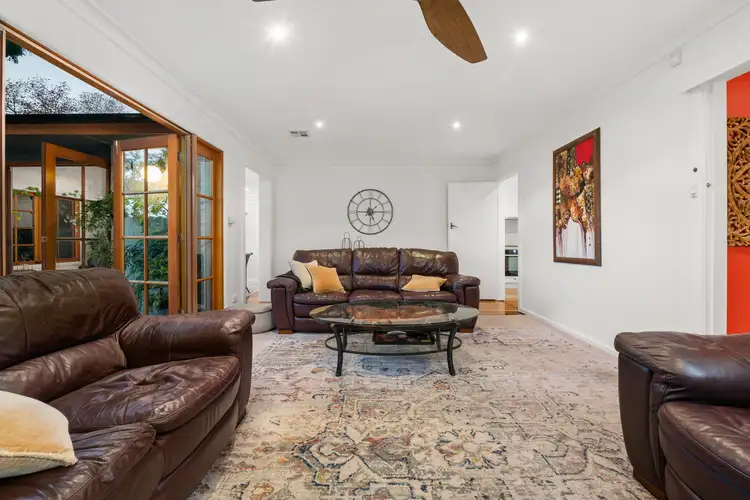 View more
View more
