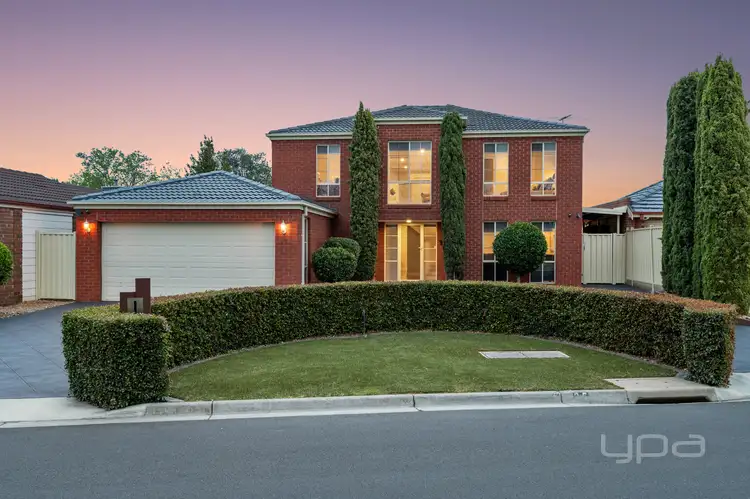Oozing with class, charm and modern functionality, this outstanding family home provides the ultimate destination for anyone's new home. Situated in the ever-popular Westlake Estate, this gorgeous property sits in close proximity to schools of all levels, parks, walking tracks, Westlake reserve, Woodgrove Shopping centre and easy access to the Western Freeway. Sitting on a generous allotment of 714m2 (approx.) this property truly holds something for everyone and enough space for the whole family to enjoy.
Walking up to the home you are greeted with a true sense of grandeur; the bold façade with a classic red brick welcomes you while the surrounding landscaped grass and box hedging create a colourful domain to enter, while the extensive diamond cut concrete provide a low maintenance front with high calibre inclusions. Upon entry you will be met with quality floorboards that extend through the living quarters of this property while the large theatre room boasts a split system, built in speakers and plenty of space for the whole family to enjoy. The study area/ fifth bedroom provides the ideal spot for any home office or guest bedroom. As you move through you will find the gorgeous downstairs powder room which features floor to ceiling tiles, stone benchtops, while the stunning laundry features extended tiling, stone benchtops and ample cabinetry and storage space.
Moving upstairs you will find the kids retreat/ living area which creates a cozy space for the area to be utilised as a separate lounge or play area. The three bedrooms all are generous in size and all features built in robes, while being serviced by the renovated central bathroom which showcases a stone benchtop, floor to ceiling tiles, bath and a larger shower. The main bedroom provides a large area to enjoy, with a sizeable walk-in robe and is further complemented by the stunning ensuite with a similar upgrades and style as the main bathroom including a larger shower with dual showerhead and a built-in seat in the shower as well.
Back down to the heart of this fantastic family home features a large open plan living and dining space, which is conveniently overlooked by the renovated kitchen, which boasts such incredible upgrades as double sink, dishwasher, 40mm stone bench top with waterfall finish extending into a stone splashback, undermount sink, upgraded tapware, ample bench and cupboard space, 900mm gas cooktop and oven. All seamlessly incorporated to provide the perfect family haven or entertainers delight topped off with a rumpus space with large windows allowing ample natural light and split system for year-round comfort.
Outside you are immediately wowed with the huge entertaining area, a large pergola provides the perfect space to entertain all year round with an outdoor BBQ area, gas outdoor heater, extra storage, drive through access from the double car garage all leading you to the huge shed at the rear of the home. The massive 13.8 x 7.8 metre shed is the perfect space for any man's workshop and features a water and hot water connection, or for extra car accommodation, with ample space to park cars, caravans, boats and much more. The extended rear workshop is connected to the main section allowing even extra storage space for anything you can imagine. This is all complimented with a grassed area ideal for kids and pets alike to run and play all year long!
Special Features include – refrigerated heating and cooling, high ceilings, expansive backyard, large pergola/entertaining area, huge separate garage, diamond cut concrete surrounding the property, multiple living zones, central location, double car garage with internal and drive through access, landscaped gardens, and so much more!
Finished to the highest quality this property is one not to miss, call Shane today on 0488 980 115
(Photo ID is Required at all Open For Inspections)
At YPA Melton “Our Service Will Move You”
DISCLAIMER: Every precaution has been taken to establish the accuracy of the above information but it does not constitute any representation by the vendor/agent and agency.








 View more
View more View more
View more View more
View more View more
View more
