Price Undisclosed
4 Bed • 2 Bath • 2 Car • 491m²
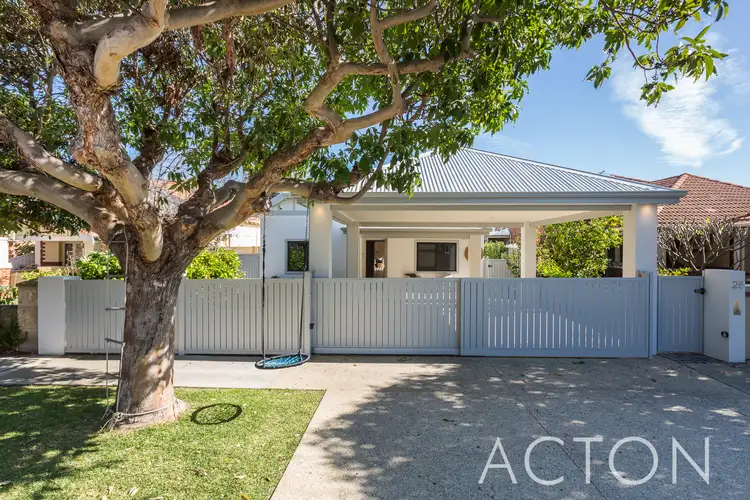
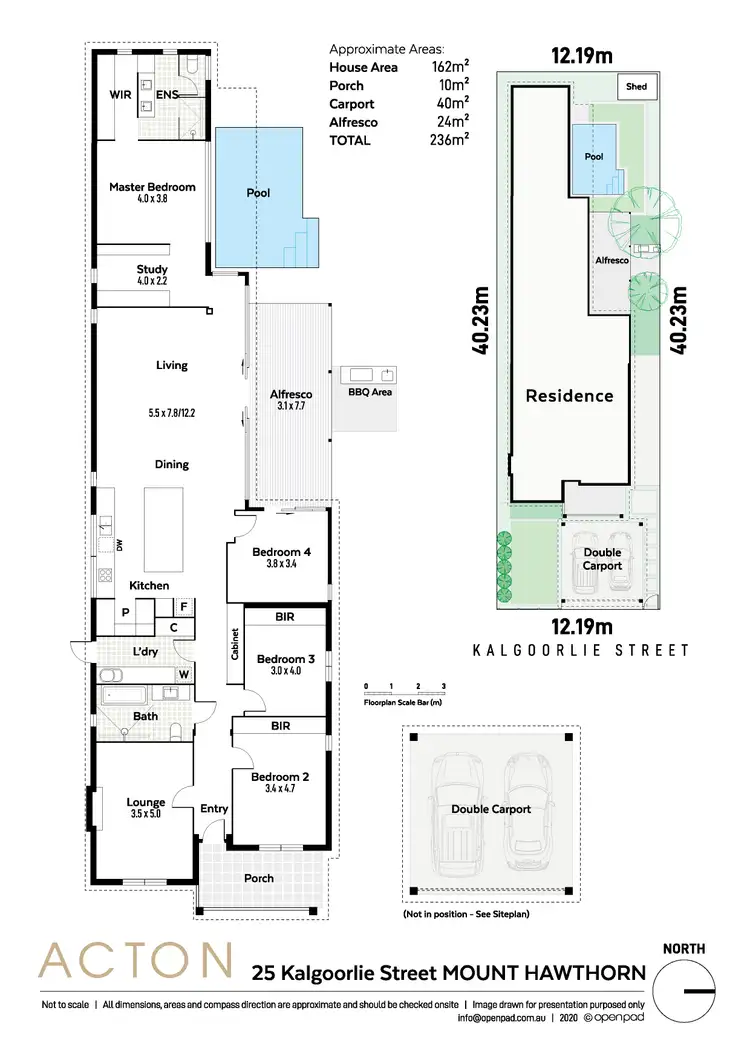
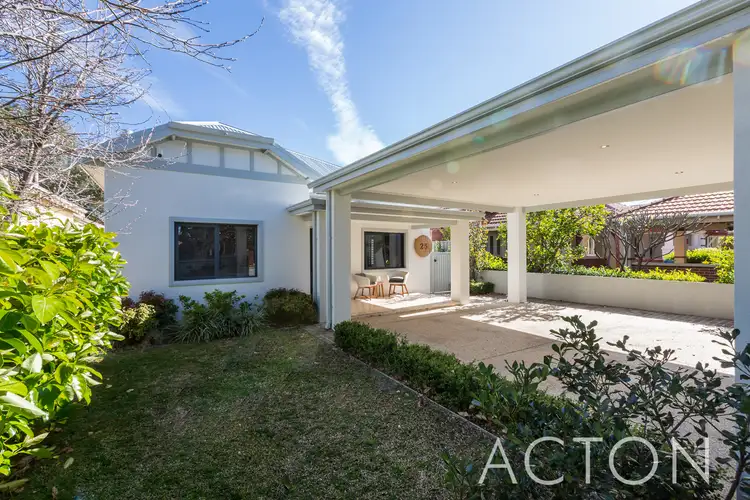
+29
Sold
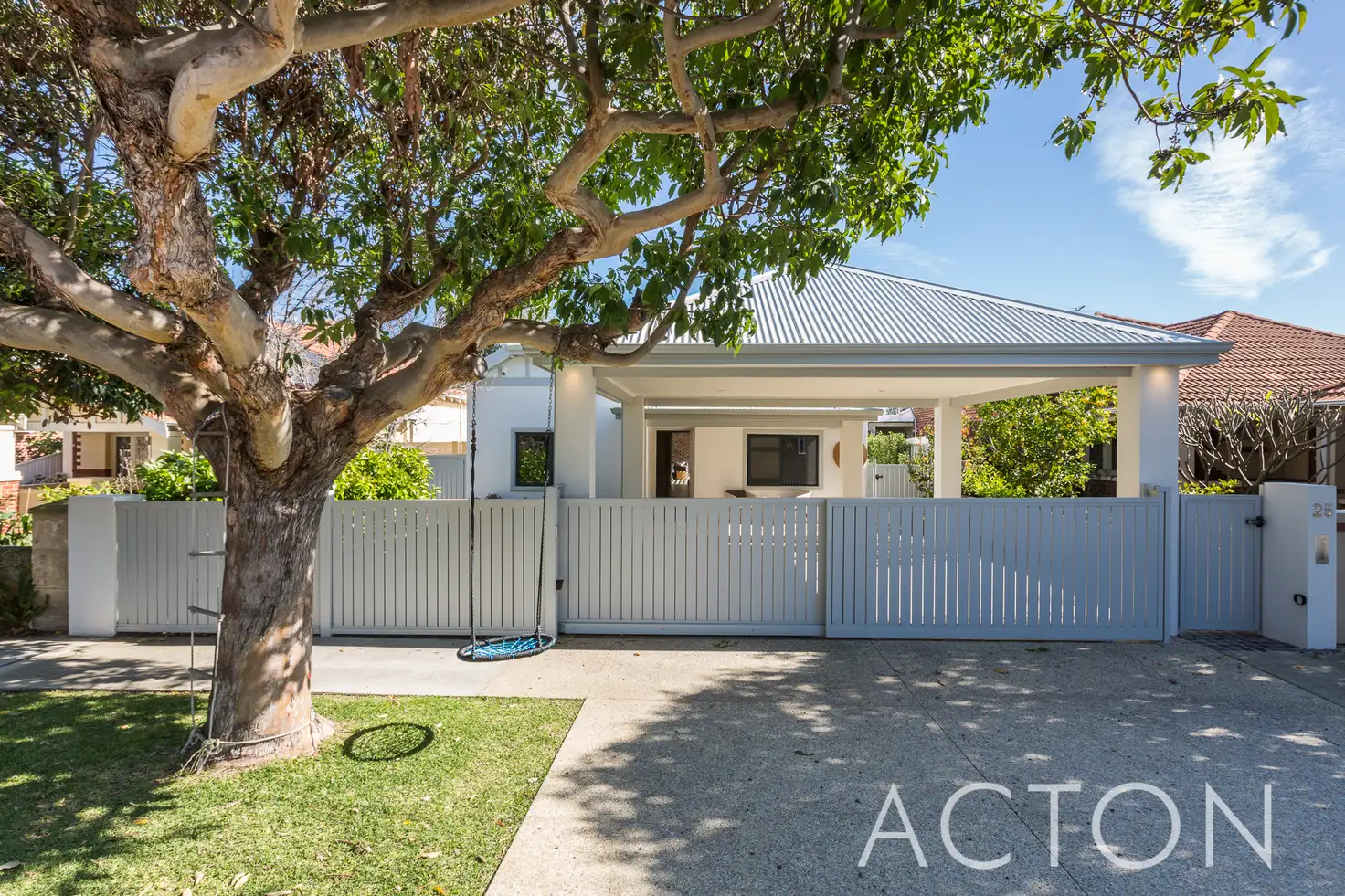


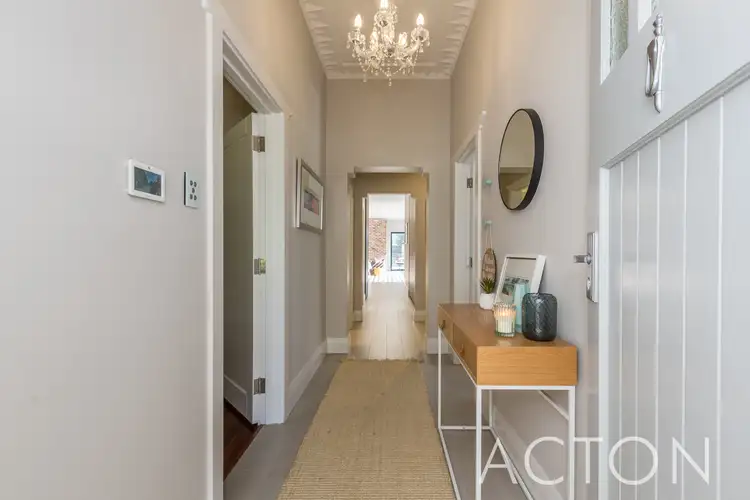
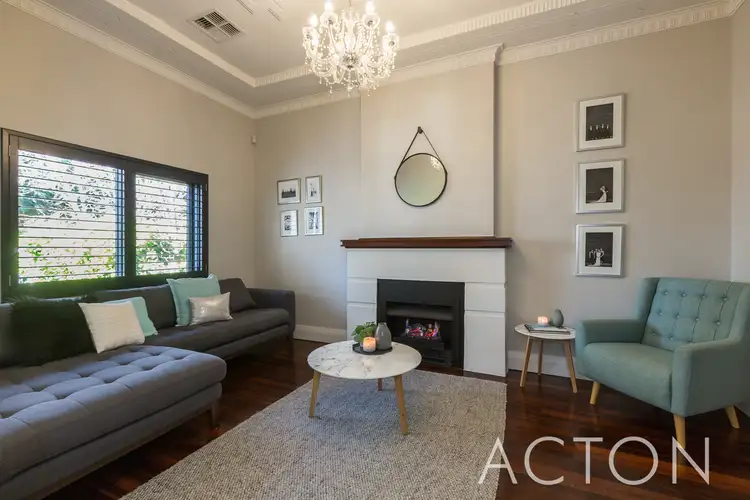
+27
Sold
25 Kalgoorlie Street, Mount Hawthorn WA 6016
Copy address
Price Undisclosed
- 4Bed
- 2Bath
- 2 Car
- 491m²
House Sold on Wed 30 Sep, 2020
What's around Kalgoorlie Street
House description
“SHOW STOPPER!”
Land details
Area: 491m²
Interactive media & resources
What's around Kalgoorlie Street
 View more
View more View more
View more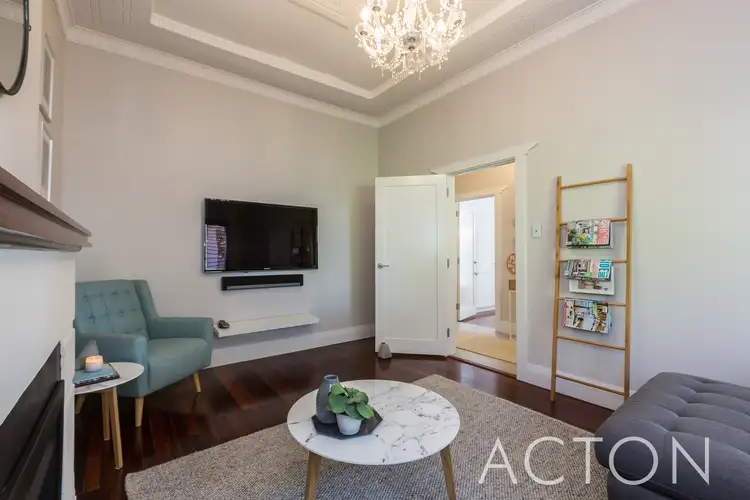 View more
View more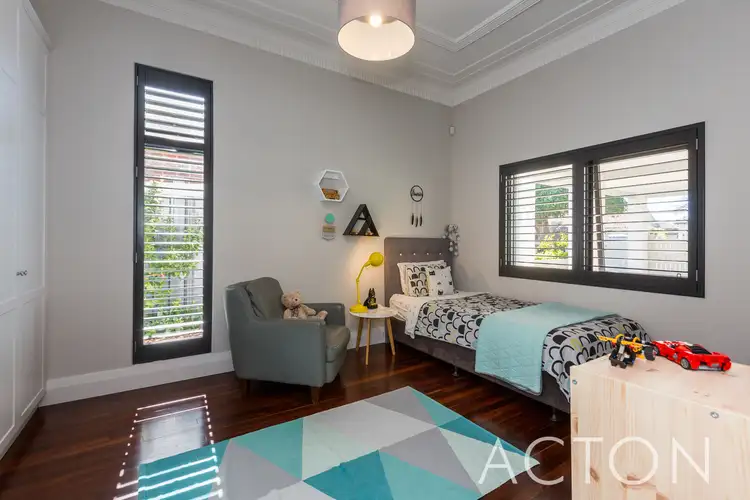 View more
View moreContact the real estate agent

Annie Kowal
Acton | Belle Property Dalkeith
0Not yet rated
Send an enquiry
This property has been sold
But you can still contact the agent25 Kalgoorlie Street, Mount Hawthorn WA 6016
Nearby schools in and around Mount Hawthorn, WA
Top reviews by locals of Mount Hawthorn, WA 6016
Discover what it's like to live in Mount Hawthorn before you inspect or move.
Discussions in Mount Hawthorn, WA
Wondering what the latest hot topics are in Mount Hawthorn, Western Australia?
Similar Houses for sale in Mount Hawthorn, WA 6016
Properties for sale in nearby suburbs
Report Listing
