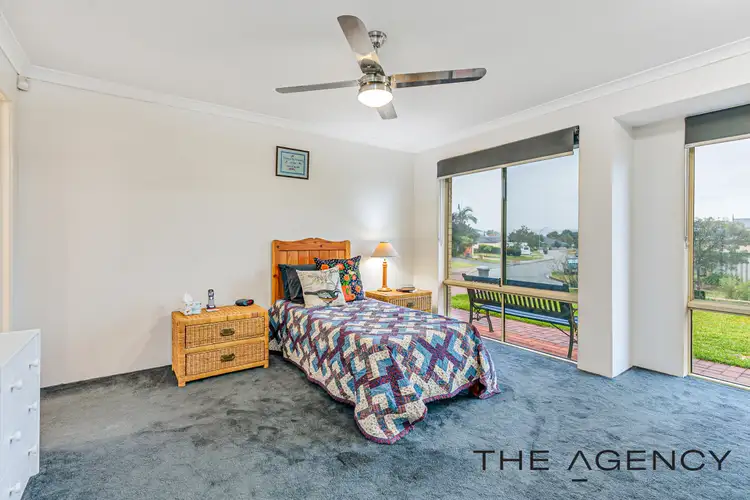$555,000
4 Bed • 2 Bath • 6 Car • 607m²



+27
Sold





+25
Sold
25 Karri Way, Thornlie WA 6108
Copy address
$555,000
- 4Bed
- 2Bath
- 6 Car
- 607m²
House Sold on Tue 25 May, 2021
What's around Karri Way
House description
“*SOLD BY AMANDA* Thinking of selling? Contact Thornlie's local agent Amanda Dury on 0417 985 190 - Living Local - Selling Local”
Property features
Building details
Area: 221m²
Land details
Area: 607m²
What's around Karri Way
 View more
View more View more
View more View more
View more View more
View moreContact the real estate agent

Amanda Dury
The Agency - Perth
0Not yet rated
Send an enquiry
This property has been sold
But you can still contact the agent25 Karri Way, Thornlie WA 6108
Nearby schools in and around Thornlie, WA
Top reviews by locals of Thornlie, WA 6108
Discover what it's like to live in Thornlie before you inspect or move.
Discussions in Thornlie, WA
Wondering what the latest hot topics are in Thornlie, Western Australia?
Similar Houses for sale in Thornlie, WA 6108
Properties for sale in nearby suburbs
Report Listing
