Family living in Willunga
Just a short walk from historic Willungas main street is this very private home set back from the street in a quiet cul-de-sac, on a very generous 1049sqm block full of native hedges, green lawns and garden beds.
Built in 1999, the large 230m2 brick home features two separate living spaces, a formal lounge and a fantastic L-shaped family room, featuring colonial kitchen, formal dining and a great lounge with cutting edge home cinema facilities. The master bedroom is of generous size, with walk in robe and modern ensuite, and bedrooms 2, 3 and 4 offer plenty of space, two with fitted, built-in robes.
Beautifully integrated with the family room via two sets of sliding doors, a huge all weather outdoor dining area adds a third family space to the home. The back garden has a great lawn, a number of well-established garden beds, as well as a greenhouse, all under an irrigation system that can be controlled from your smartphone. The rear yard backs onto a council curated walking trail, with privacy provided by a border of hedged olives.
A fantastic three separate roller door garages can be accessed from the driveway, with one offering a drive through roller door to allow access to the back garden and the large shed (6 x 8m) partitioned to provide a 4th secure garage for boat or caravan.
The home is tiled throughout, with low pile carpets within the formal lounge and bedrooms. Ducted reverse cycle air conditioning and ceiling fans control the climate, NBN has been installed to future proof the home, and a 3.5kW solar system offsets your carbon footprint and electrical bills.
The rental market is begging for properties like these in the area, so be sure not to miss out on this one - either for your family, or for your portfolio.
INTERNAL FEATURES:
* 230sqm of quality living.
* Broad tiled entrance hall with lockable access to double garage.
* Large formal lounge (3 x 5m) with French doors to central hallway overlooking rear gardens.
* Huge L-shaped family space with open colonial kitchen, dining and lounge.
* Modern home cinema system with ceiling mounted speakers made by Krix and a 115 retractable screen with a JVC 3D high definition projector.
* NBN fibre direct to home.
* Modern kitchen with laminate benchtops, great storage and quality appliances including Bosch oven, Westinghouse dishwasher and hob, and deep double sink with filter-tap.
* Master bedroom with generous walk in robe and ensuite.
* Three further bedrooms, two with fitted built-in robes.
* Ceiling fans and ducted air in all bedrooms
* Large laundry with generous built in storage and room for second refrigerator.
* Modern family bathroom with tub and separate toilet.
* 3 Phase Australian-made Actron reverse cycle air conditioning system ducted throughout.
* Bosch motion security system supplemented by Logitech outdoor security camera system than can be viewed in real time on either iOS or Android smartphone.
* As new low pile carpeting throughout bedrooms and formal lounge.
* Quality floor tiles through shared spaces.
EXTERNAL FEATURES:
* Generous 1049m2 block on a quiet cul-de-sac.
* Attractive front garden with lawn, native hedging and well established ornamental pear providing privacy.
* Broad paved driveway to three garages.
* Double automatic roller door garage with lockable access into the home via hallway.
* Single automatic roller door garage with lockable door access to rear yard, and rear roller door access to back garden to allow drive through.
* Attractive rear yard with expansive lawn, back-lit garden beds and established trees.
* Automated pop up irrigation throughout lawn and garden beds with Hydrawise wifi irrigation system for smartphone control.
* Power outlets throughout garden beds supporting ambience lighting.
* Native hedging creating a number of distinct garden spaces.
* Rear boundary backs onto council walking trail, with irrigated and back-lit olive tree hedging providing privacy.
* Irrigated greenhouse (3 x 5m) and covered seedling bed (1 x 2m).
* Two tool sheds (1.5 x 3.5m and 2 x 4m).
* An array of well-established fruit trees (citrus, apple, plum, stone-fruit, pomegranate).
* 1000L rainwater tank plumbed to garden.
* Large undercover outdoor paved dining area (5 x 7m) with pitched roof, integrated with family room via dual sliding doors.
* Small pump based fountain/goldfish pool in outdoor dining area.
* Colourbond veranda to rear and side providing shaded pathway around the rear of the house.
* Large work shed (6 x 8m) with three phase power, partitioned to allow for secure vehicle storage (fourth garage).
* 3.5kW solar system with quality SMA Sunny Boy inverter.
* Five minute walk to Willunga Hill street.
* Strong rental market in area.

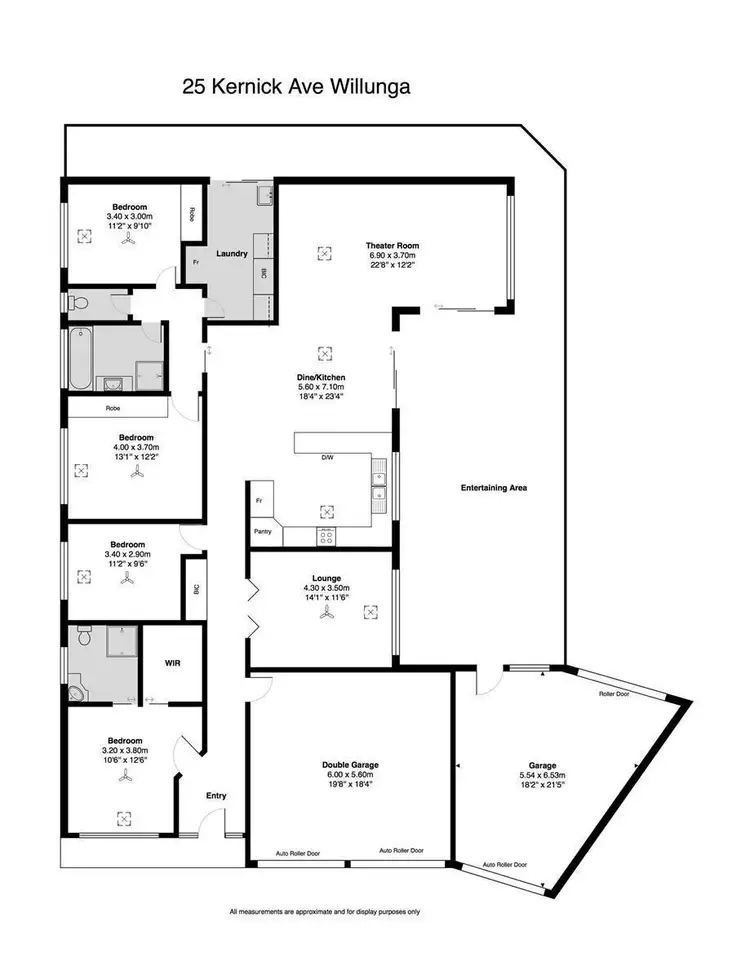
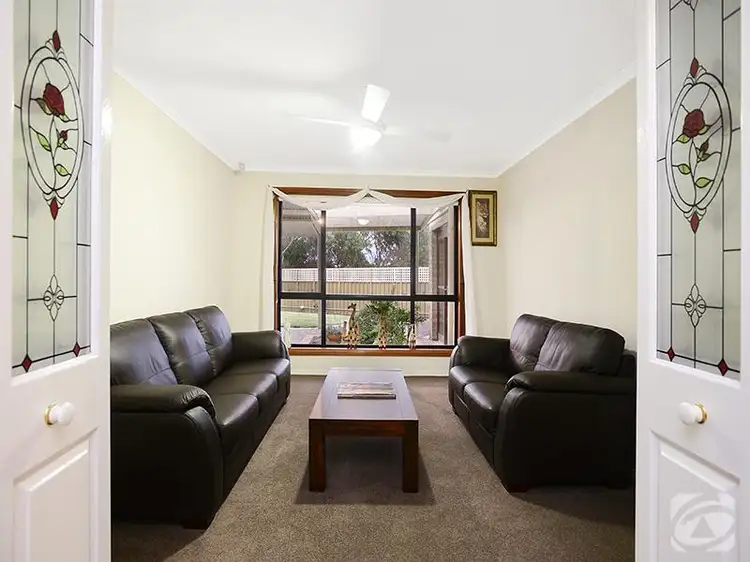
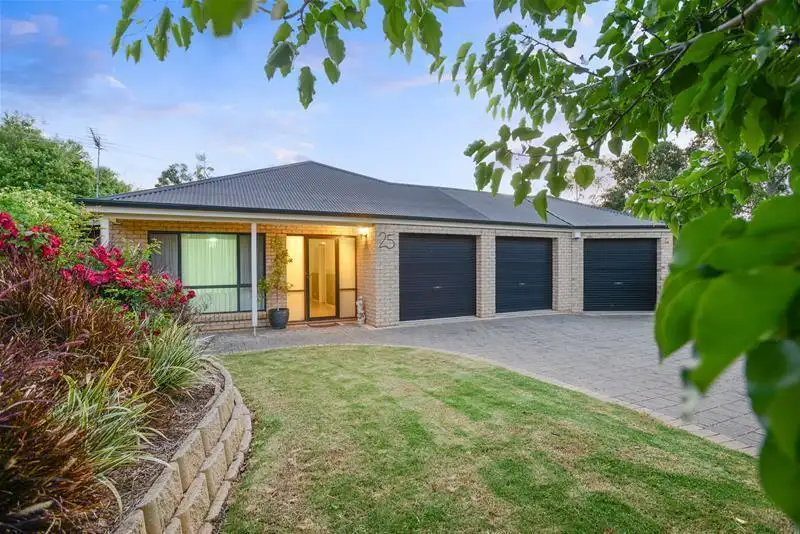


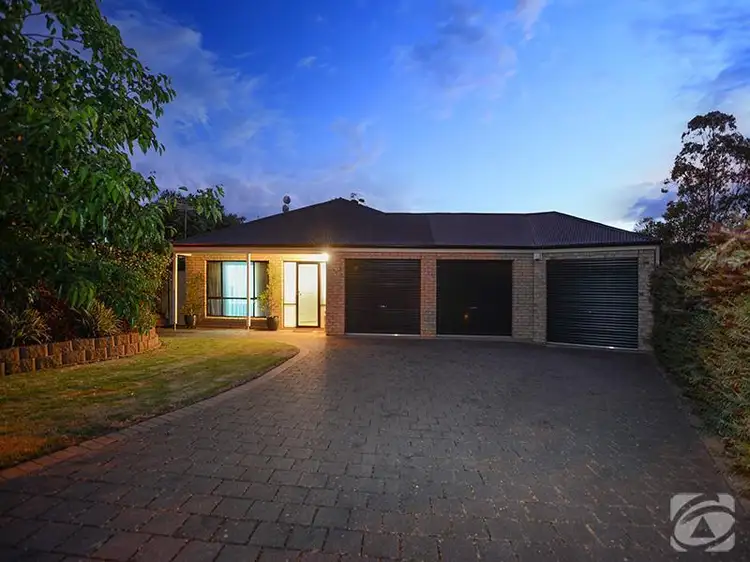
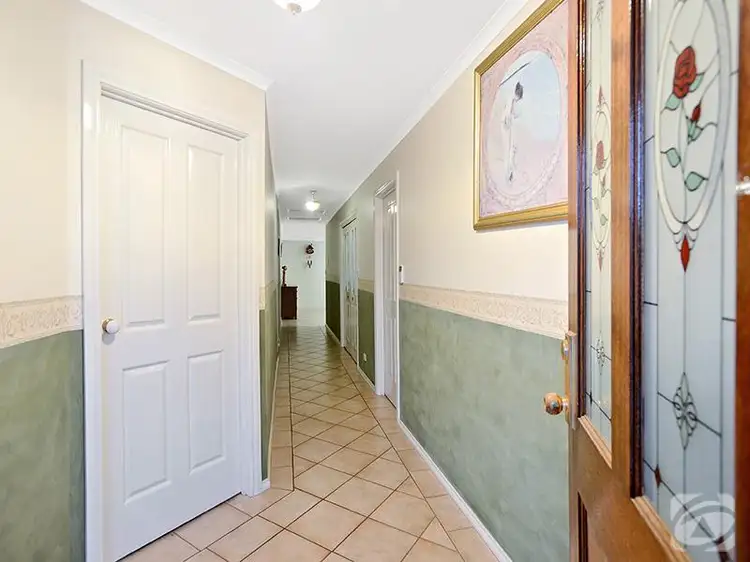
 View more
View more View more
View more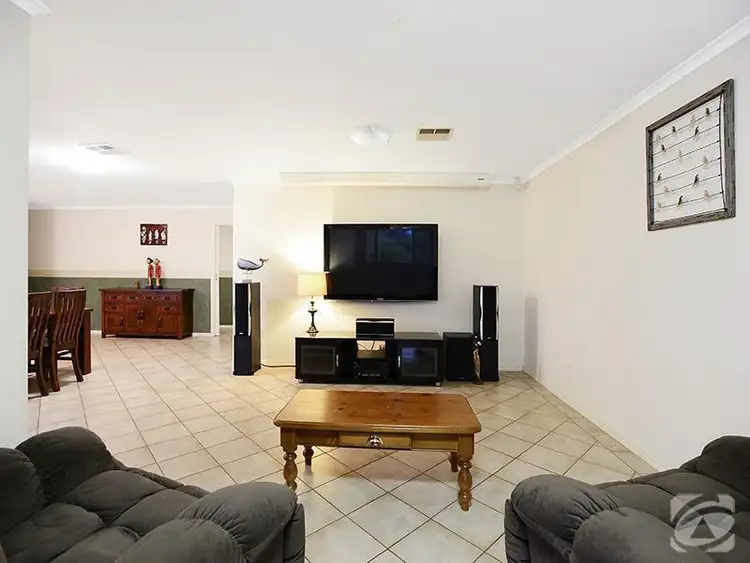 View more
View more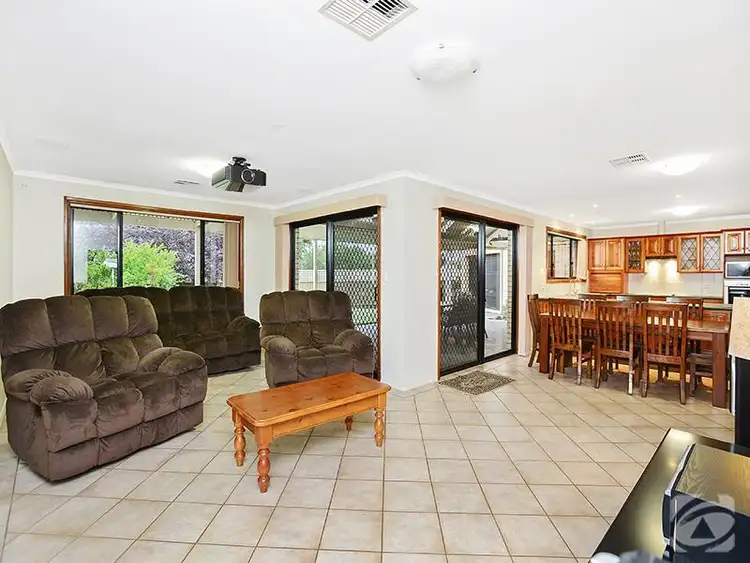 View more
View more
