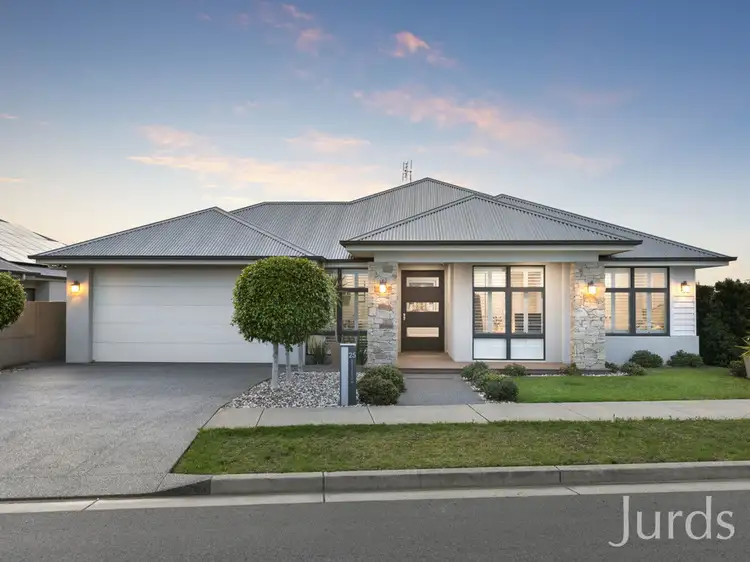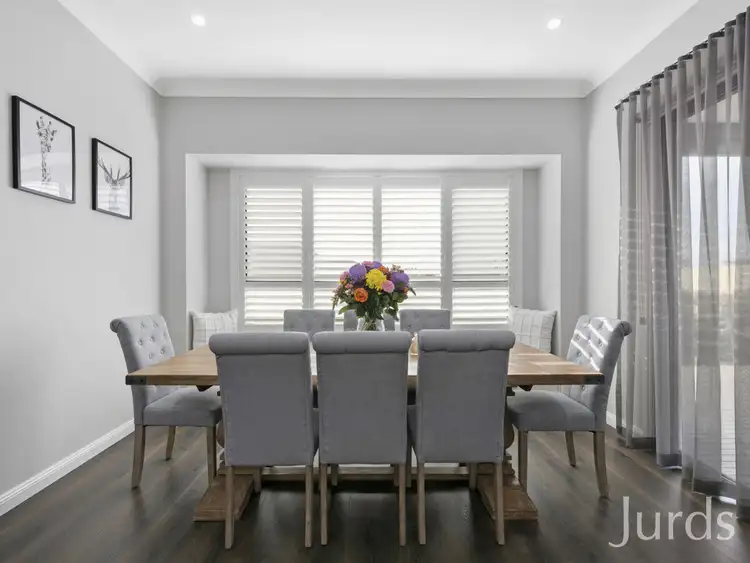From this elevated central location within Huntlee, this resort style property has a sense of privacy, and is the perfect oasis to soak up and relax in all the features and benefits this home offers, whilst having the convenience of a Hunter lifestyle at your doorstep.
Perfect for those that are seeking a new home but would prefer to avoid the build time, all the decision making, and hard work to get established, this home is just 3 years young and was built by McDonald Jones. The property has been fully landscaped to include a sparkling, heated, inground pool with Travertine surrounds and glass fencing, and topped off with a beautiful all but brand new sauna.
Fantastic for everyone from a large family to a professional couple, this home is versatile, providing 5 bedrooms plus study nook, or 4 bedrooms, study nook and an office, along with 3 separate living spaces. Configured for a home business, a room at the front of the home has direct external access and plumbing, providing the perfect opportunity for a hairdresser, massage therapist, beautician, accountant etc. to operate their business from home with no invasion on your private space.
The split level (one step down) design along with the heightened 2700 and 3000 mm ceilings create an undeniable air of grandeur throughout, and you can only imagine yourself waking in the luxurious master bedroom with the feeling that you must be in an expensive hotel suite surrounded by its huge glass sliding doors, coffered ceilings, fully appointed walk-in wardrobe and the impressive ensuite bathroom.
The list of upgrades and quality inclusions is extensive and includes but is not limited to
Garage - extended garage space to allow for motorcycle parking, workshop, large item storage, plus built-in cupboards for storage.
Kitchen - Shaker cabinetry, Stone benchtops, 900 mm oven & 5 burner cooktop, Herringbone tiled splashback, double undermount sink and very generous walk-in pantry
Main Bathroom - freestanding bath, stone top vanity, shower niche and separate powder room.
Ensuite - separate bath, enclosed wc, huge double shower, stone top double basin vanity
-Coffered ceilings – Master bedroom and Living room
-Ducted Vacuum System
-Upgraded doors
-Plantation shutters
-Solar panels
-Crimsafe security doors on alfresco
-Alarm and Security cameras
-Laundry - Extended size with additional cupboard storage, cabinetry, and ironing station
-Theatre room - extensive built-in cabinetry
-Alfresco area - ceiling fan and automated shade blind
Although the home is well insulated in the walls and ceiling the ducted air conditioning and stunning gas log fire can make all the difference when the temperatures outside are just not to your liking.
Located so conveniently to everyday amenities, world class restaurants, wineries, and golf courses, and for travel north and south, this is not just a dream home but a life changing opportunity.
Hunter Expressway interchange is just a 2 minute drive.
Heart of Pokolbin just 12 minutes' drive
Coles, Huntlee Tavern, Pharmacy, Barber, Nail Salon, Optometrist, Dentist, Gym just 2 mins drive.








 View more
View more View more
View more View more
View more View more
View more
