There are pleasant views to the Derwent River and Hobart's Eastern Shore from this grand post-Edwardian home in an elevated position with expansive and superbly landscaped grounds.
Dating from 1915 and essentially on two levels, the attractive home, with extensive leadlight windows, has borrowed handsomely from the late Victorian period with its architecture embracing features from the Jacobethan and Queen Anne Revivals. It also incorporates aspects of the Californian Bungalow style of abode and in particular its deep verandah and stucco gables.
The red brick home is well presented and flexible in its layout. Where required within, it has been sympathetically modernised.
To all account, it is an English manor house in miniature and even has a semi-formal garden with terraced lawns, shade trees and a variety of European flowering shrubs. There is also a pebbled children's play area with a pergola.
At street level, a wall provides privacy and steel gates security before a spacious paved forecourt with a carport and plentiful parking.
A pathway leads around to a sweep of stairs up to the full-width verandah with its Tasmanian oak soffit and view over the exquisite garden to the city and harbour.
At its sunny northern end there's a large entry foyer with a high, half-timbered ceiling, a plate rail, tall wainscot and a leadlight window.
Leadlight french doors open to a wonderful lounge with similar period features and a rich decor. Adjoining is a formal dining area with access to the verandah and a fretwork archway to an intimate ingle-nook with its open fireplace and flanking leadlight windows and stained glass overhead cabinets.
Also off the foyer is a comfortable den with polished floorboards, picture rails, built-in book shelves and cupboard and access to a glass conservatory with porcelain tile floor, arched windows and double doors to the forecourt.
The den also adjoins a rear vestibule off which are a modern terracotta tile laundry and a modern marble bathroom with a toilet.
The vestibule also has a door to a big, paved courtyard below the street-front wall and there's a central hallway with floorboards, a carpet runner and a staircase with a Blackwood balustrade leading to the upper level.
Along the hall is a modern kitchen with a 2-pac finish, a terracotta tile floor, granite benchtops, a ceramic cooktop with a charcoal grill, a stainless steel splashback and exhaust flue, a double walloven, a microwave nook, an appliance cupboard with bi-fold doors and ample storage.
Next is a carpeted family/meals area, again with a half-timbered ceiling, picture rails, three-facet bay window and with a television set into a fireplace - unusual but effective. It also has a leadlight door to a toyroom or sleepout with access to the verandah.
Upstairs there are three bedrooms with one having built-ins and a vaulted ceiling and the huge master, with its garret window providing views to the river and Tasman Bridge, having a walkthrough wardrobe to a contemporary en-suite with an oval spa tub, a separate shower bay, a twin basin vanity, a skylight and a delightful Venetian arched leadlight window.
The home, with sandstone footings and a large workshop with a cellar and storage under, also has a ducted heating system, a monitored alarm system, an irrigation system and it is within walking distance of the city centre and the restaurants and cafes of North Hobart.
- "Monomeeth", a refined residence
- Secluded family sanctuary, 1685 sqm. approx. land
- Expansive and superbly presented gardens
- Full length deep verandah, French doors
- Rich decor, picture rails, leadlight
Construction: Solid Brick. Year Built: 1915
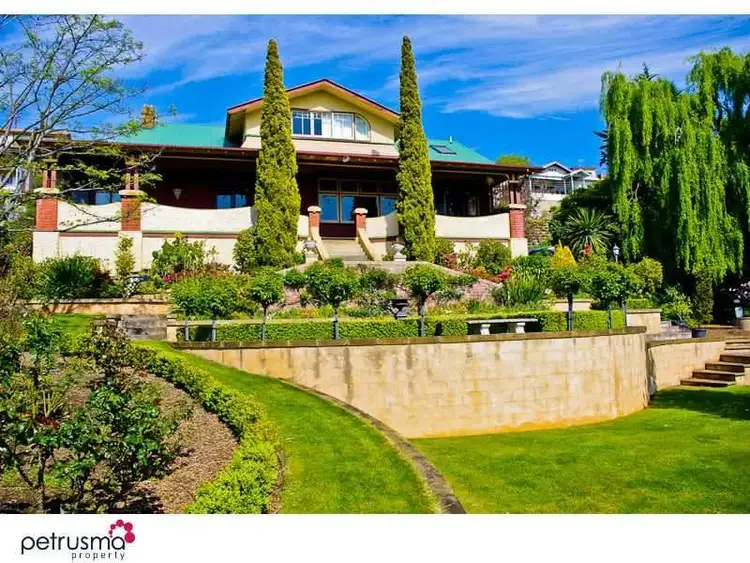
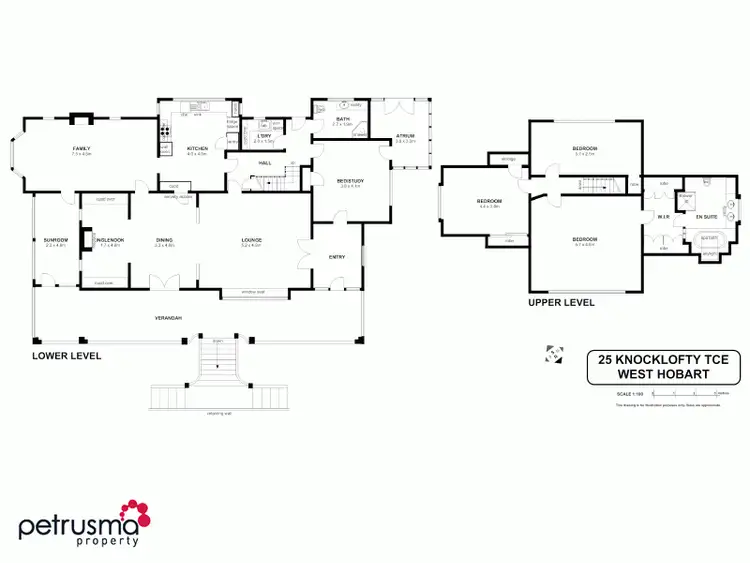
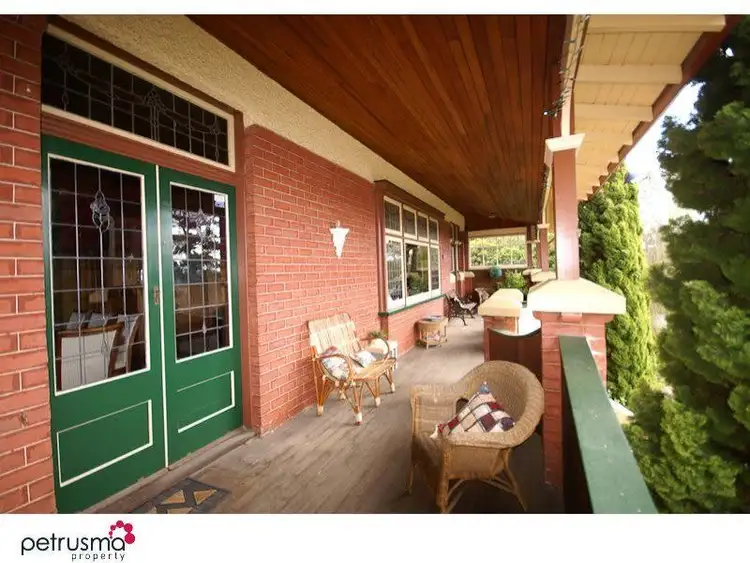
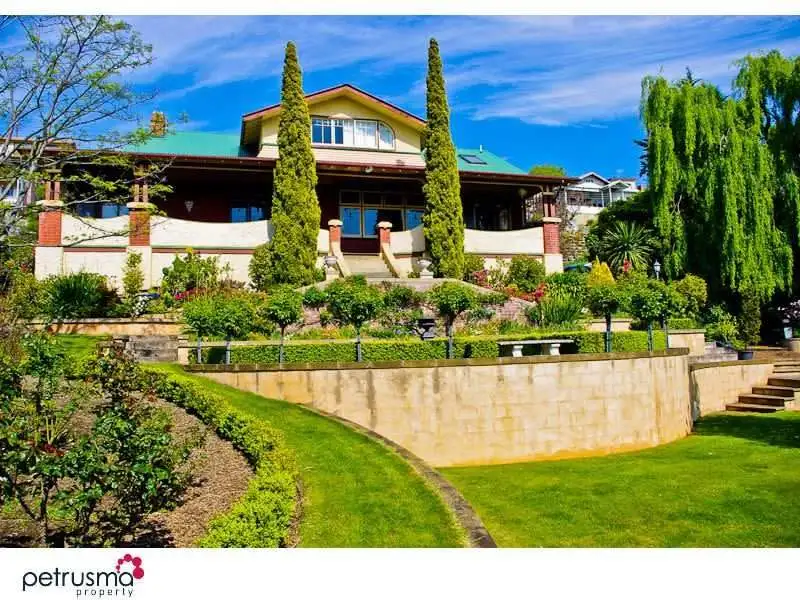


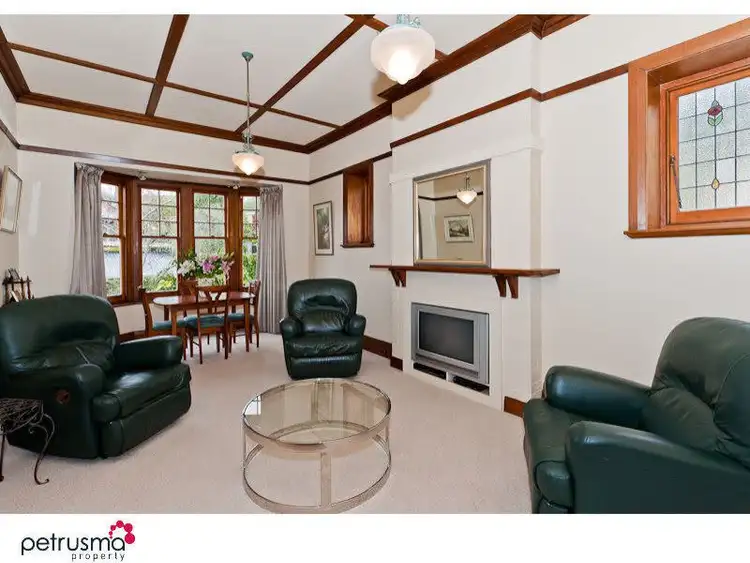
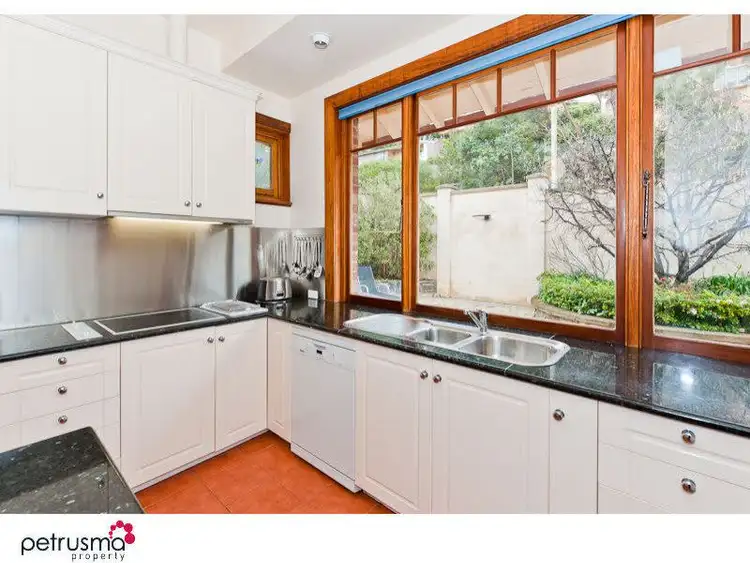
 View more
View more View more
View more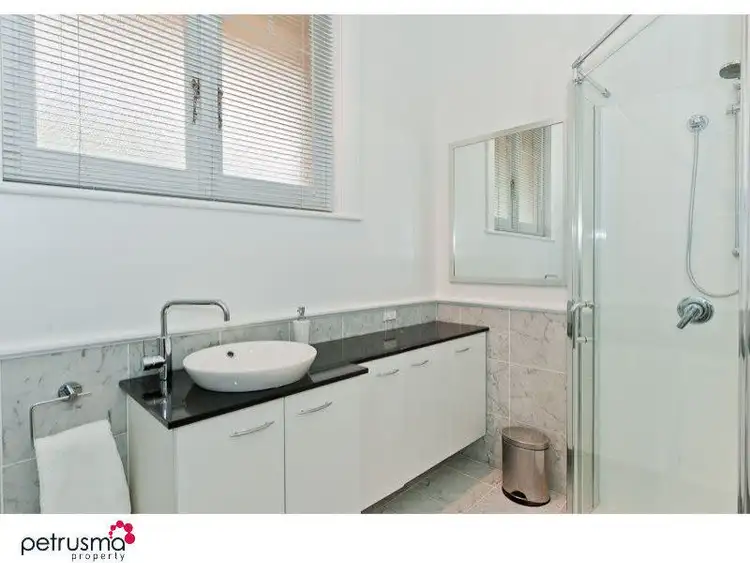 View more
View more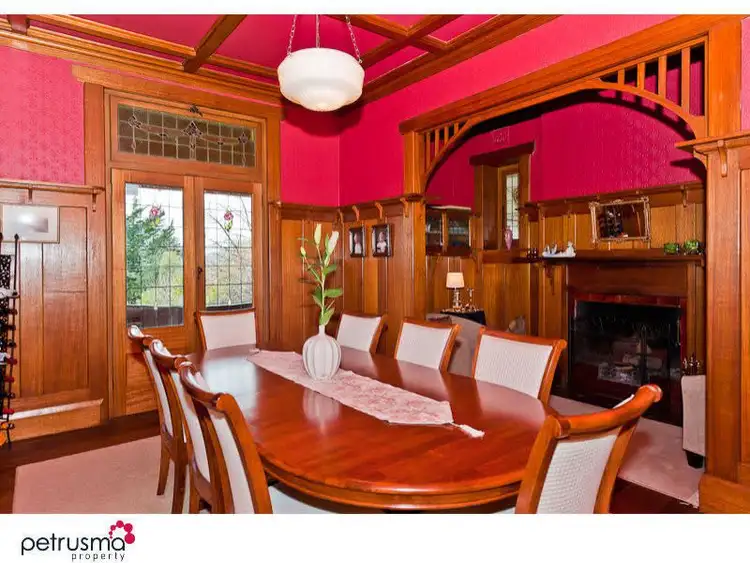 View more
View more
