Price Undisclosed
4 Bed • 3 Bath • 2 Car • 702m²
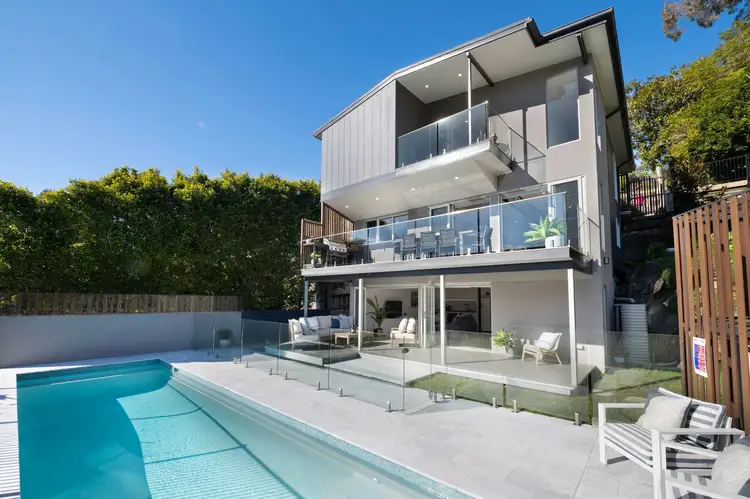
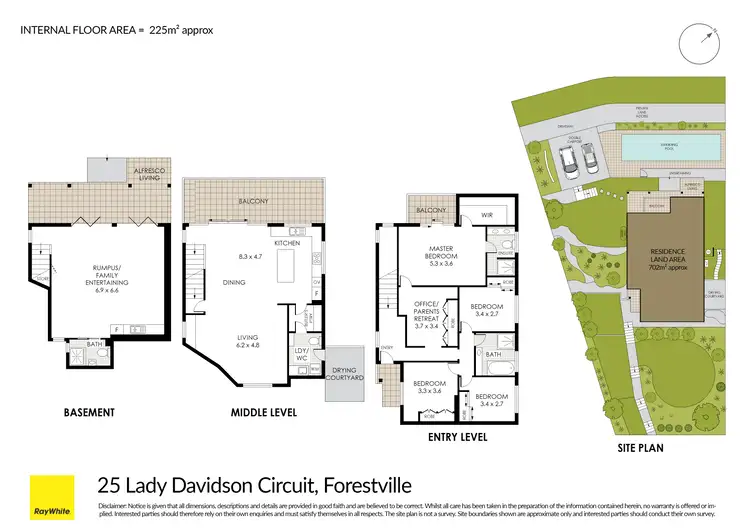
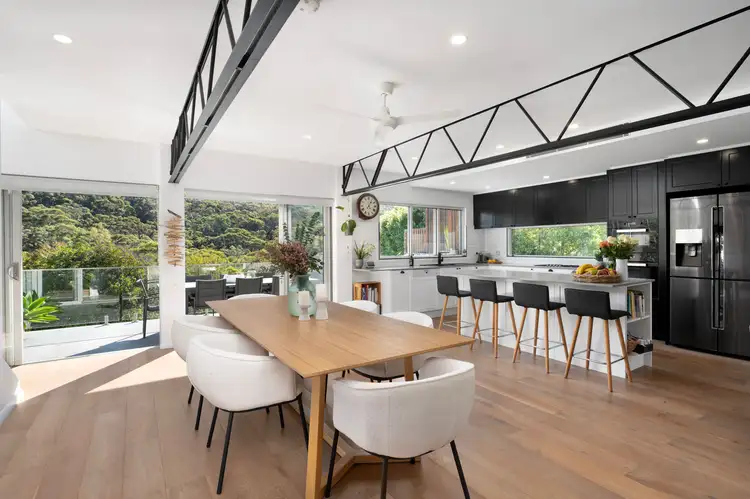
+8
Sold
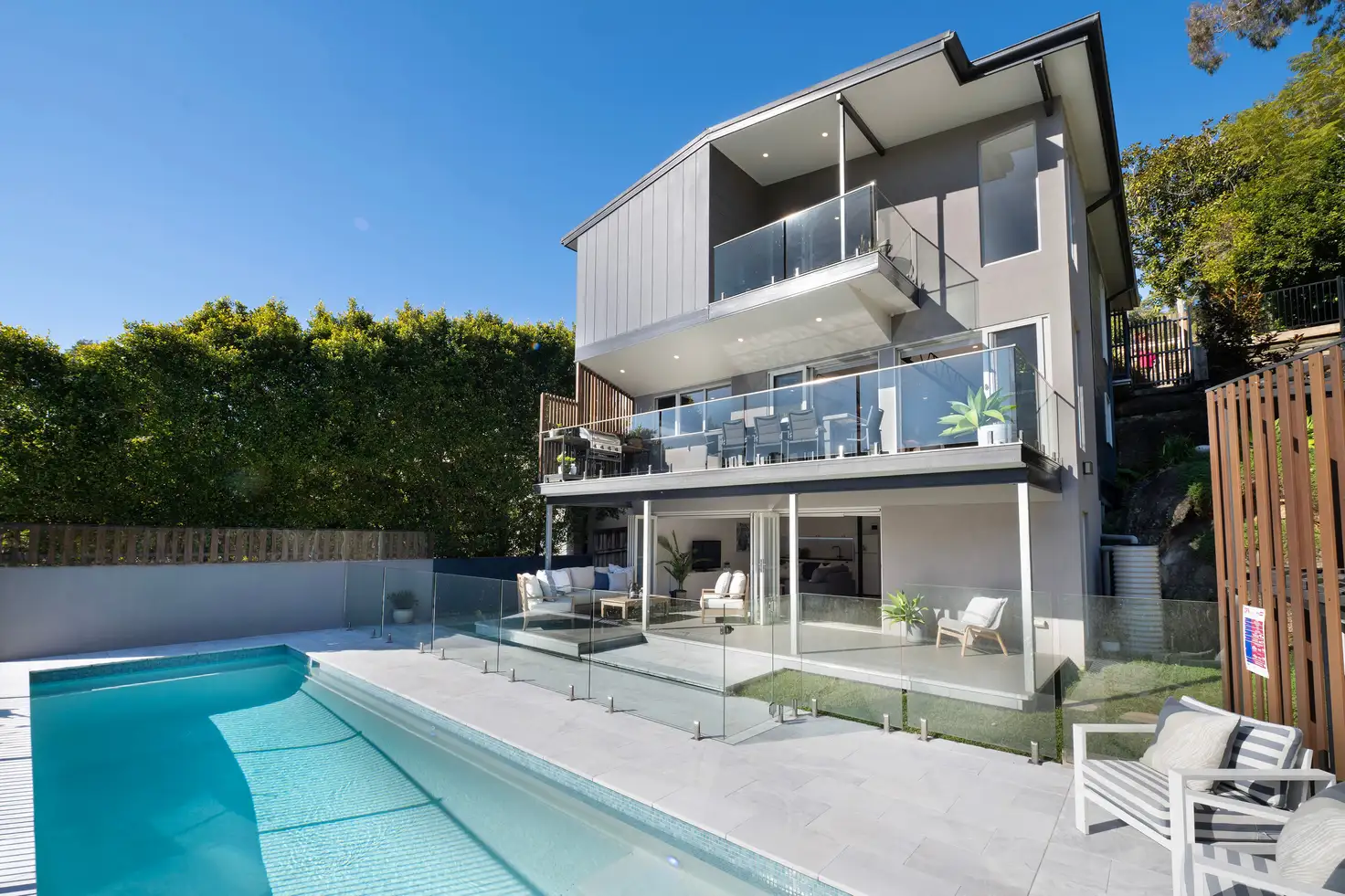


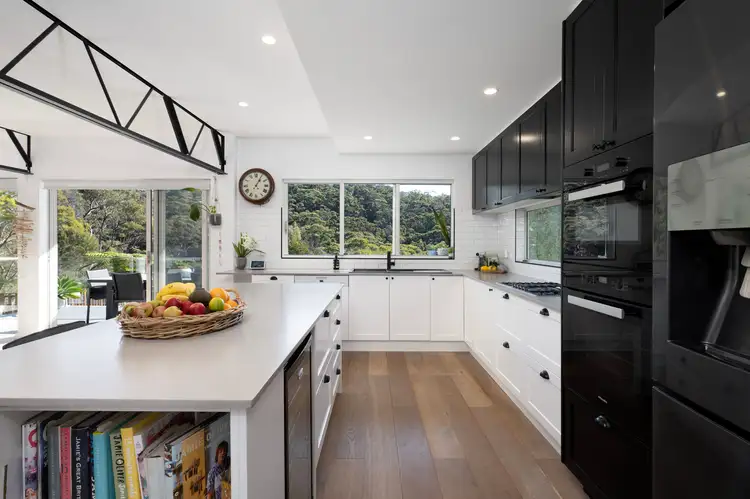
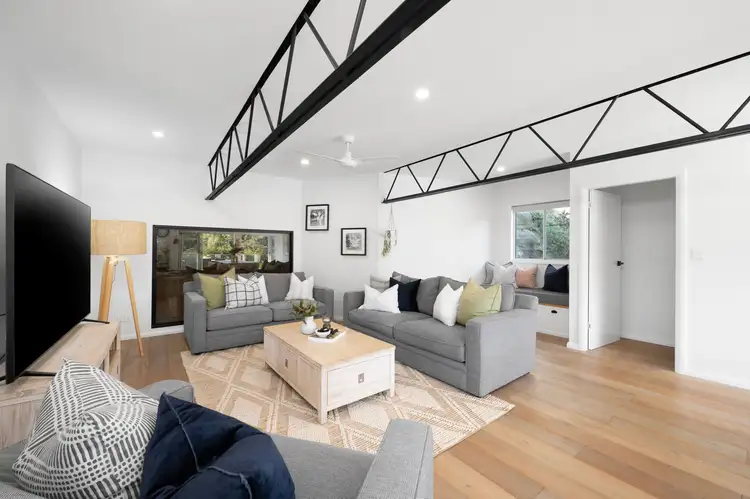
+6
Sold
25 Lady Davidson Circuit, Forestville NSW 2087
Copy address
Price Undisclosed
- 4Bed
- 3Bath
- 2 Car
- 702m²
House Sold on Thu 10 Aug, 2023
What's around Lady Davidson Circuit
House description
“Expansive Tri-Level Entertainer in Exclusive Enclave”
Land details
Area: 702m²
Property video
Can't inspect the property in person? See what's inside in the video tour.
Interactive media & resources
What's around Lady Davidson Circuit
 View more
View more View more
View more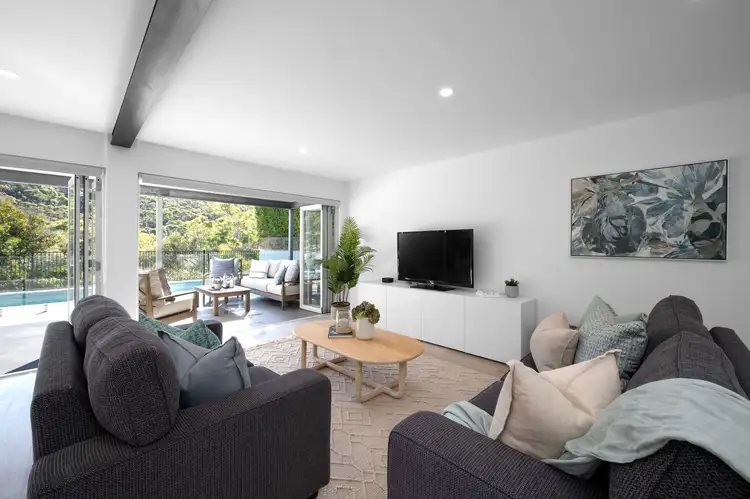 View more
View more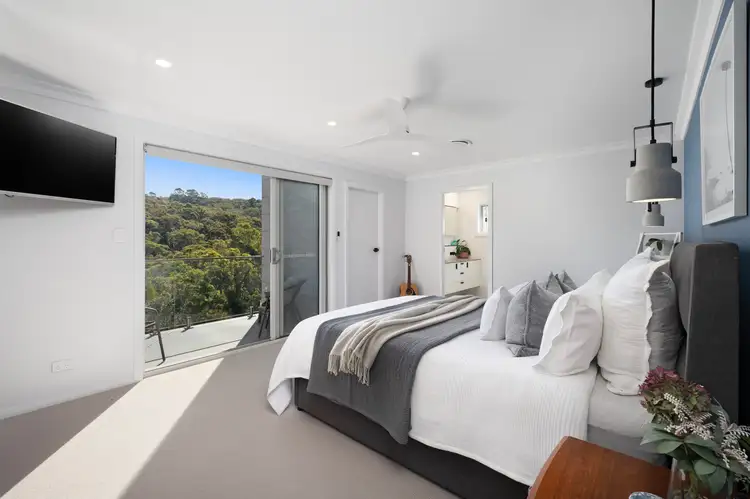 View more
View moreContact the real estate agent

Nima Aliasgary
Ray White Narrabeen | Frenchs Forest | Killarney Heights
0Not yet rated
Send an enquiry
This property has been sold
But you can still contact the agent25 Lady Davidson Circuit, Forestville NSW 2087
Nearby schools in and around Forestville, NSW
Top reviews by locals of Forestville, NSW 2087
Discover what it's like to live in Forestville before you inspect or move.
Discussions in Forestville, NSW
Wondering what the latest hot topics are in Forestville, New South Wales?
Similar Houses for sale in Forestville, NSW 2087
Properties for sale in nearby suburbs
Report Listing
Powered by

Information and data has been supplied by Homely Group on behalf of National Property GroupCopyright and Legal Disclaimers
