$1,905,000
3 Bed • 2 Bath • 3 Car • 613m²
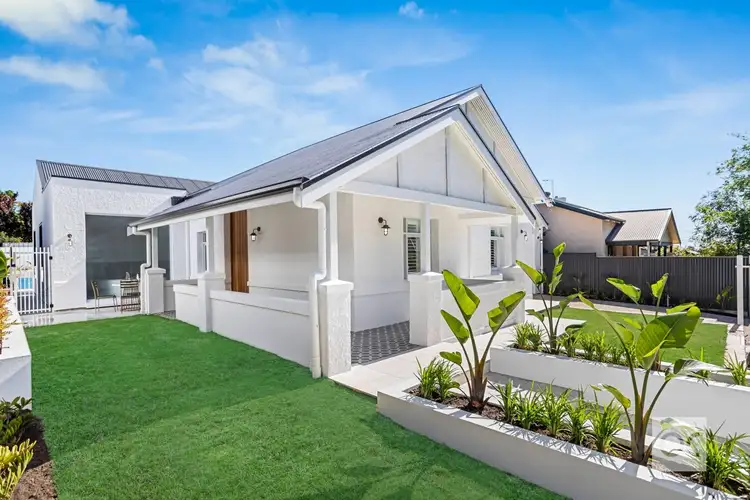
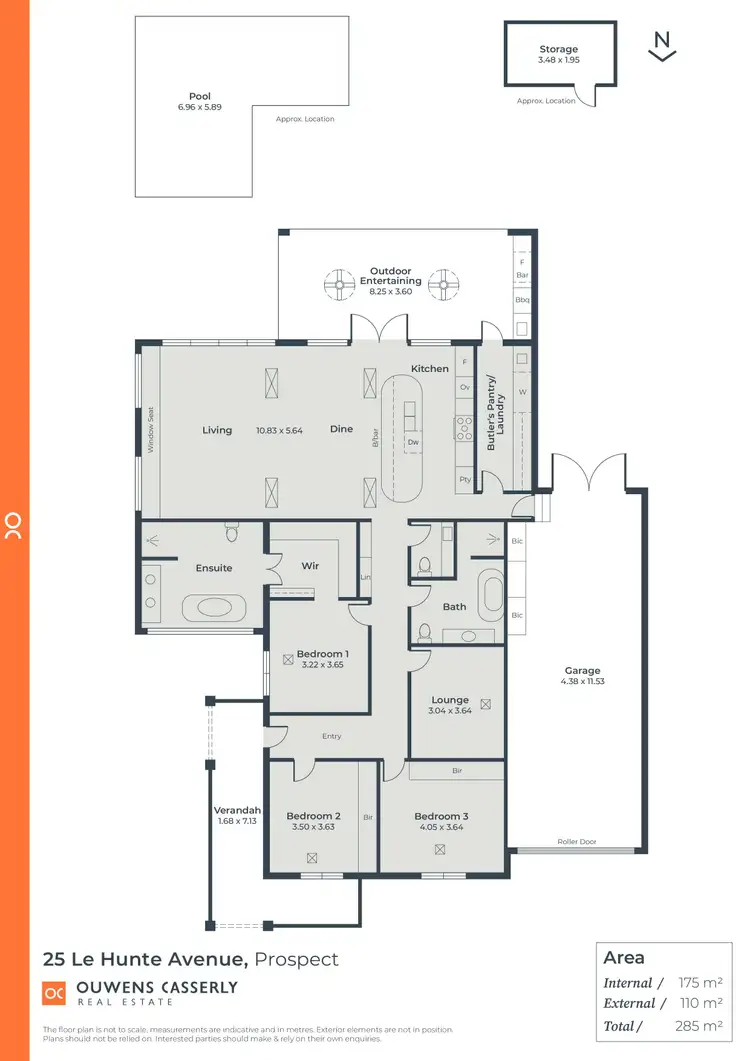
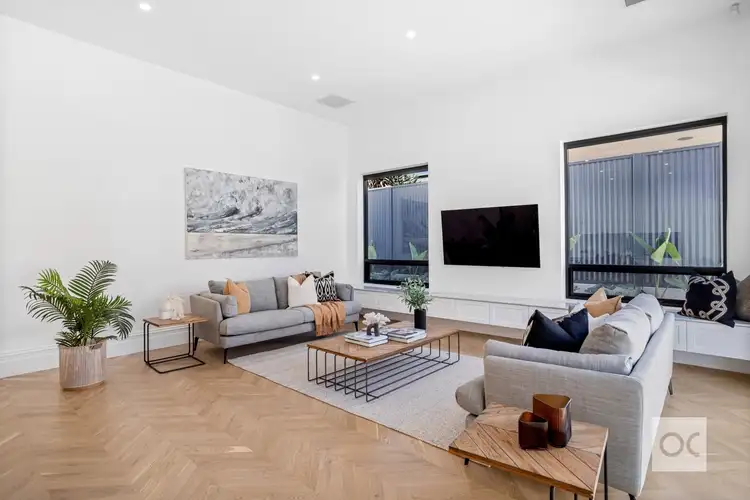
+17
Sold



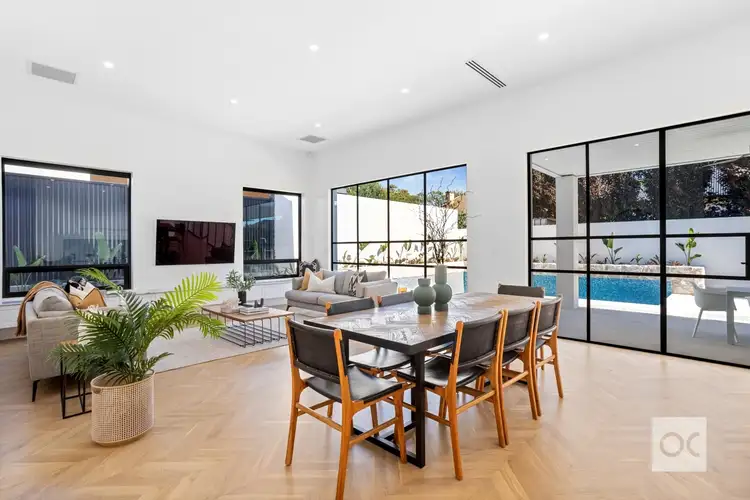

+15
Sold
25 Le Hunte Avenue, Prospect SA 5082
Copy address
$1,905,000
- 3Bed
- 2Bath
- 3 Car
- 613m²
House Sold on Sat 10 Dec, 2022
What's around Le Hunte Avenue
House description
“c.1928 bungalow with a top-to-toe transformation like no other”
Council rates
$2212.91 YearlyBuilding details
Area: 285m²
Land details
Area: 613m²
Property video
Can't inspect the property in person? See what's inside in the video tour.
Interactive media & resources
What's around Le Hunte Avenue
 View more
View more View more
View more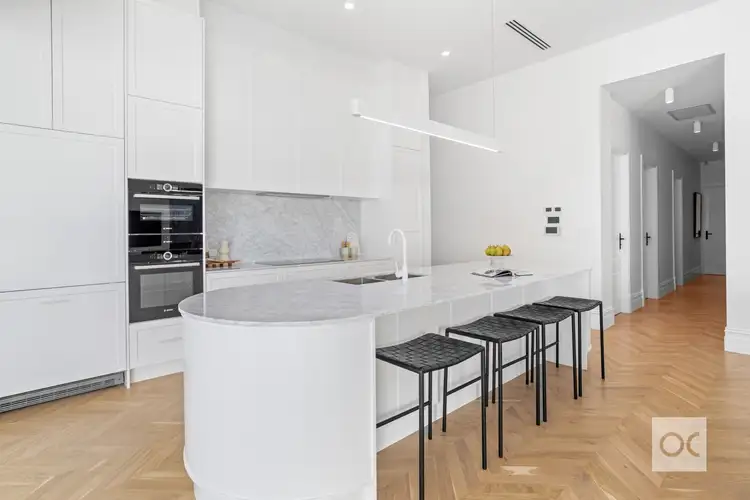 View more
View more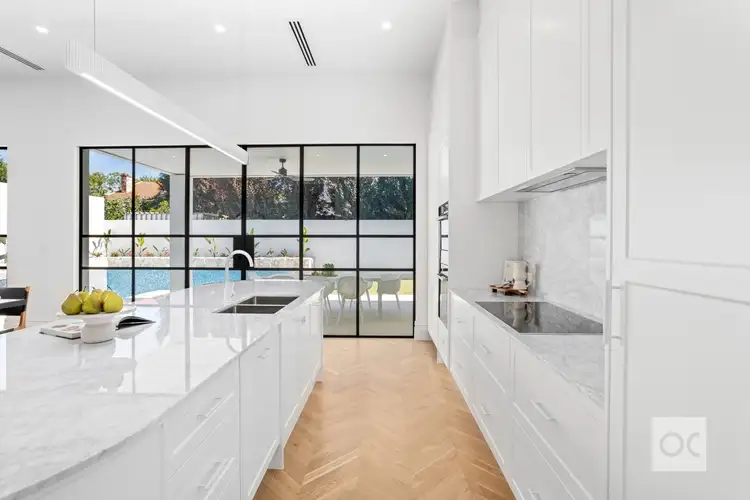 View more
View moreContact the real estate agent

Alistair Loudon
OC
0Not yet rated
Send an enquiry
This property has been sold
But you can still contact the agent25 Le Hunte Avenue, Prospect SA 5082
Nearby schools in and around Prospect, SA
Top reviews by locals of Prospect, SA 5082
Discover what it's like to live in Prospect before you inspect or move.
Discussions in Prospect, SA
Wondering what the latest hot topics are in Prospect, South Australia?
Similar Houses for sale in Prospect, SA 5082
Properties for sale in nearby suburbs
Report Listing
