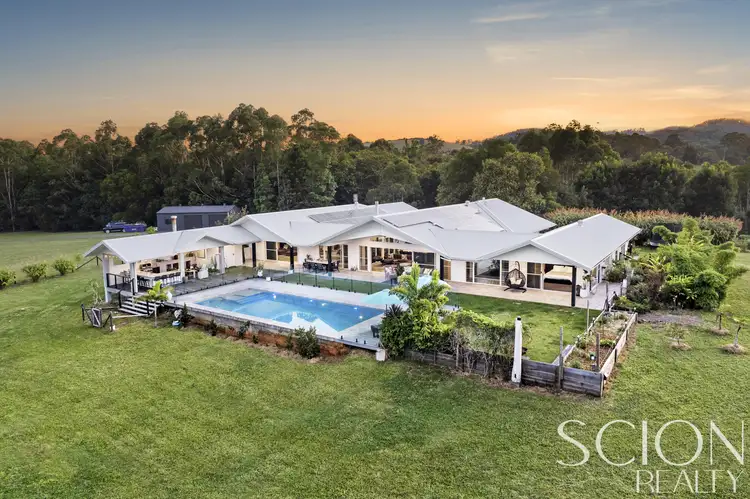Beautifully blending contemporary design with a Hinterland affluence across approximately 1.15ha, this family residence delivers a transcendent level of luxury and style. Strengthened by a captivating poolside setting and
imposing scale, an illuminated layout delivers a seamless combination of flawless finishes and practicality.
Revealing retreat-like proportions, the recently constructed home welcomes with warmth across three distinct wings, as polished concrete flooring anchors a range of luxury finishes. Sensationally positioned to create impact upon entry,
a striking 12m in-ground pool breathes a tranquil ambience across a glass encased entertaining wing. Boasting a sleek aesthetic, the open kitchen with state-of-the-art appliances and butler's pantry awaits any culinary demand.
Back-dropped by nature, the kitchen flows to an open dining space and lounge, before expanding entertaining across an inspiring alfresco and landscape, beyond.
Inviting the beauty of garden aspects across the primary suite, ample glazing delights with natural light before a contemporary ensuite with Scandinavian sauna, and opulent dressing room offer a dramatic prelude to a serene
fitness studio. Designed to cater for intimate classes, the studio welcomes both personal or business opportunities for health-based professionals.
Four ensuite bedrooms each with walk-in robes provides family accommodation, anchored by an open rumpus space across the eastern wing, whilst a dedicated 8 person sound-proof cinema room with every imaginable feature, third
family bathroom, and zoned library finalise the internal proportions.
Comforted by zoned reverse-cycle air conditioning and internal/external fireplaces, the home reveals a string of quality features before an alfresco zone links the main residence with pool house accommodation. Versatile in its
use, this luxury space presents with an open entertaining zone with kitchen and full bar, bathroom and sheltered built-in barbecue area. Wrapped within an established setting, a large shed, chicken coop, vegetable gardens, and fire pit
area complete the offerings.
Boasting a retreat-like setting, feel forever afar while proximity presents to Kin Kin's award-winning restaurant, Black Ant, Kin Kin Depot, and Kin Kin State School, whilst remaining only 26km (approx.) from Noosa and approximately
15km from Pomona. This home offers exceptional AirBnb/Lifestyle Retreat opportunities.
- Sauna Room in Ensuite
- 8 Seat Sound Proof Home Cinema
- Yoga Studio
- 12x5m Salt Chlorinated Pool
- Polished Concrete Floors
- Dual Hot Water Units
- Heated Towel Rails in all bathrooms
- Bench top integrated power stations
- Built in Bedside Units
- Jetmaster Contractor Woodfired BBQ
- Webber BBQ
- Bar Fridge (Poolhouse)
- Built in Dining setting
- Suspended Open Fireplace
- Built in Library and Custom Office Desk
- Ceiling Fans throughout
- Mood lighting throughout (dimmer switches)
- Solar Power System (Approx. 15kW)
- Chicken Coop
- 3 Bay (2 Door) Shed
- Raised Veggie Gardens surrounding seated firepit area
**Option for the home to be sold FULLY FURNISHED**
Contact Reuben to arrange your Private Inspection on 0467 955 034.
This auction will be held onsite and streamed live online using Realtair : Register to Bid and the link below
https://buy.realtair.com/properties/101451








 View more
View more View more
View more View more
View more View more
View more
