This stunning home provides a ready-made executive lifestyle that's built to impress.
The exquisitely elegant residence, set amongst a beautifully established tree lined street in the exclusive Point Cook Estate, offers everything you could ever ask for.
Comprising of three (3) generous sized bedrooms including a master with a massive built in robe and ensuite, a breathtaking open-plan living/dining and kitchen flow and a breath-taking balcony, sure to set this home aside from anything similar.
With top-of-the-range SMEG stainless steel appliances, ample cupboard storage, and a large kitchen island, this home proves to be any at-home-chef's dream!
A formal dining area outlooking an idyllic entertaining tiled balcony, makes this home the ultimate entertainer!
All this on a spacious allotment of approximately 384m2, this quality family home is sure to win hearts with its comfort and space.
Not to mention; access to the exclusive and vibrant Sanctuary Lakes Swimming Pool, Gym and Sauna, and Water Activities on the Stunning Lake.
And with Golf Course access at the end of the street, this property only gets better.
Enjoy the benefit of Time Square Park, merely down the road, which has recently undergone a full revamp!
Designed with a big family in mind, and nurtured with love and care throughout the construction process, nothing has been left out.
A long list of extras, include but are not limited to;
- Alarm system
- LED downlight lit exterior eaves
- Double garage (remote) with internal entry
- Hidden LED Strip backlit kitchen
- Various stunning Light Pendants
- Floor to ceiling tiles in all bathrooms
- A plethora of large strategically placed windows, flooding the home with natural light
- Tied off with a stunning Palm Tree, that adds to the properties character, and compliments the greenery in the front and back gardens
Kitchen:
-Cesare stone Alpine mist benchtops and splash back. (top of the line)
-900mm stainless steel Smeg oven.
-600mm Smeg stainless steel dishwasher.
-900mm stainless steel canopy range hood.
-led strips to bottom of overhead cupboards.
-Porcelain concrete look 600x600 tiles throughout.
Bathrooms:
-large showers with porcelain tiles throughout.
-Carara marble benchtops.
-Above bench bowls.
-Stainless steel wall taps.
- In wall system toilets.
Heating and cooling:
-Split system cooling and ducted heating.
Outside:
-fully landscaped front and rear mature garden.
-functioning veggie garden.
-2x garden sheds.
-Painted fences.
- Covered alfresco area.
-Large top-level balcony with sunset and golf course views.
Garage:
-Large double garage with shelving on walls.
-Painted floor
Main areas:
-Large living area and study.
-Feature lighting threw out.
-Master bedroom with ensuite.
Sit back, relax, and enjoy the incredible sunset from the comfort of your couch, or the freedom of your Balcony.
All of this minutes away from everything Point Cook has to offer, such as schools, cafes and eateries, shopping centre, parks and leisure centers and quick access to freeway.
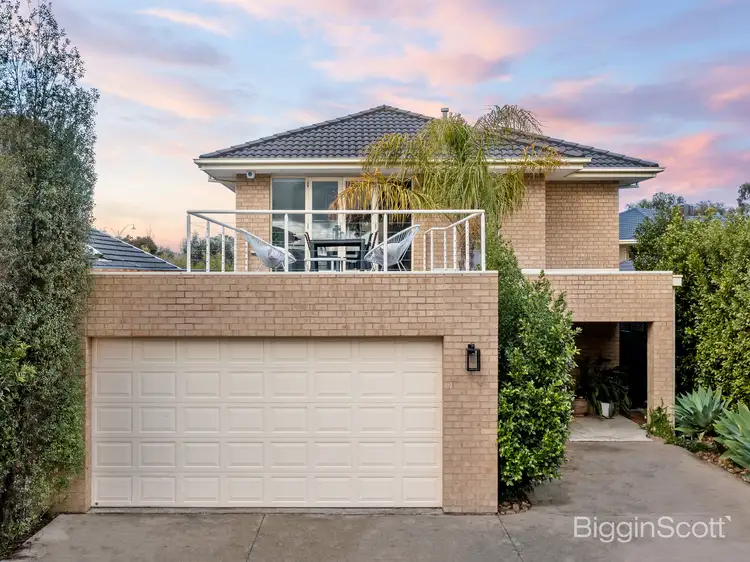
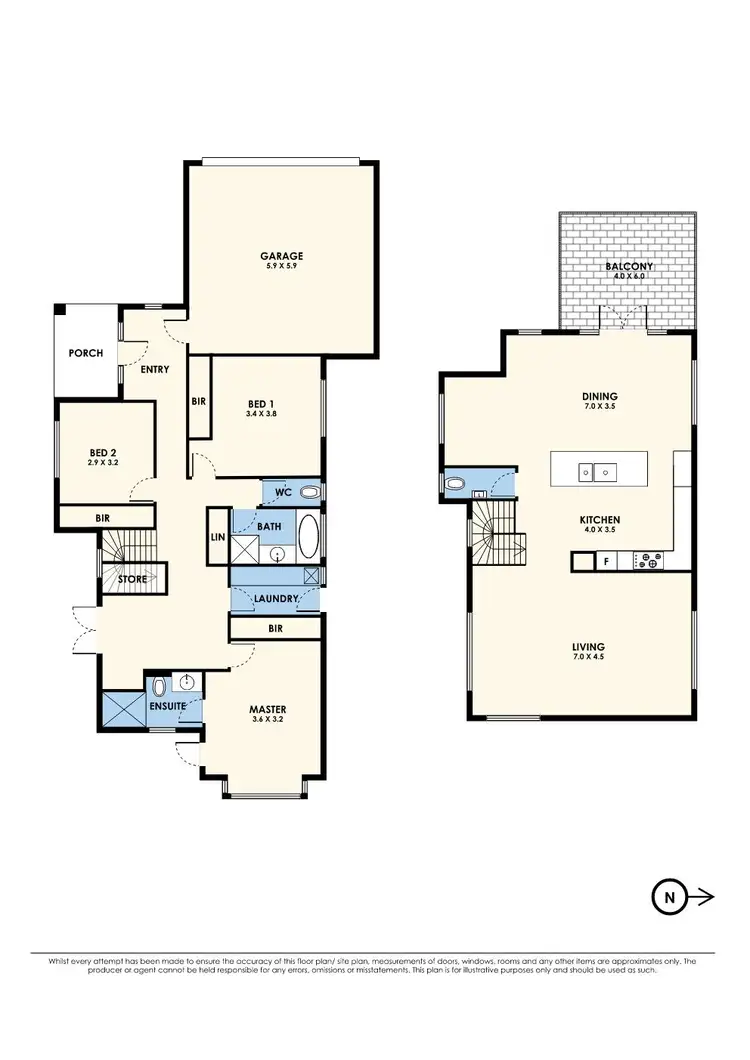
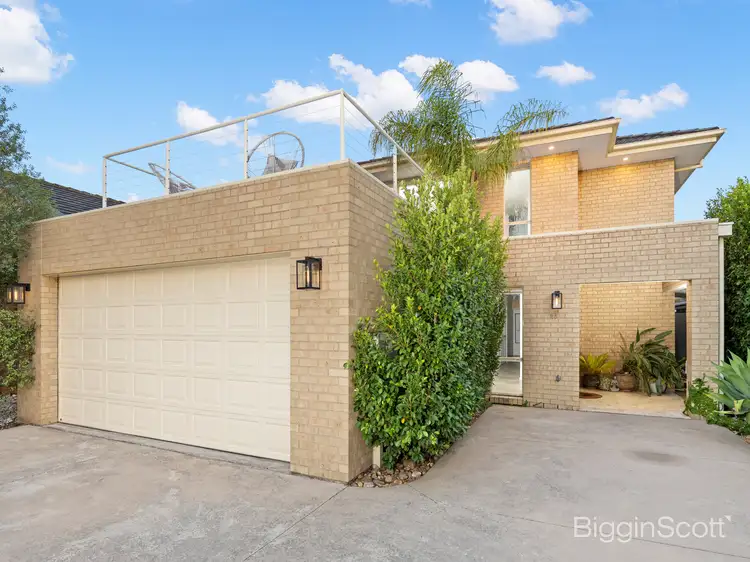
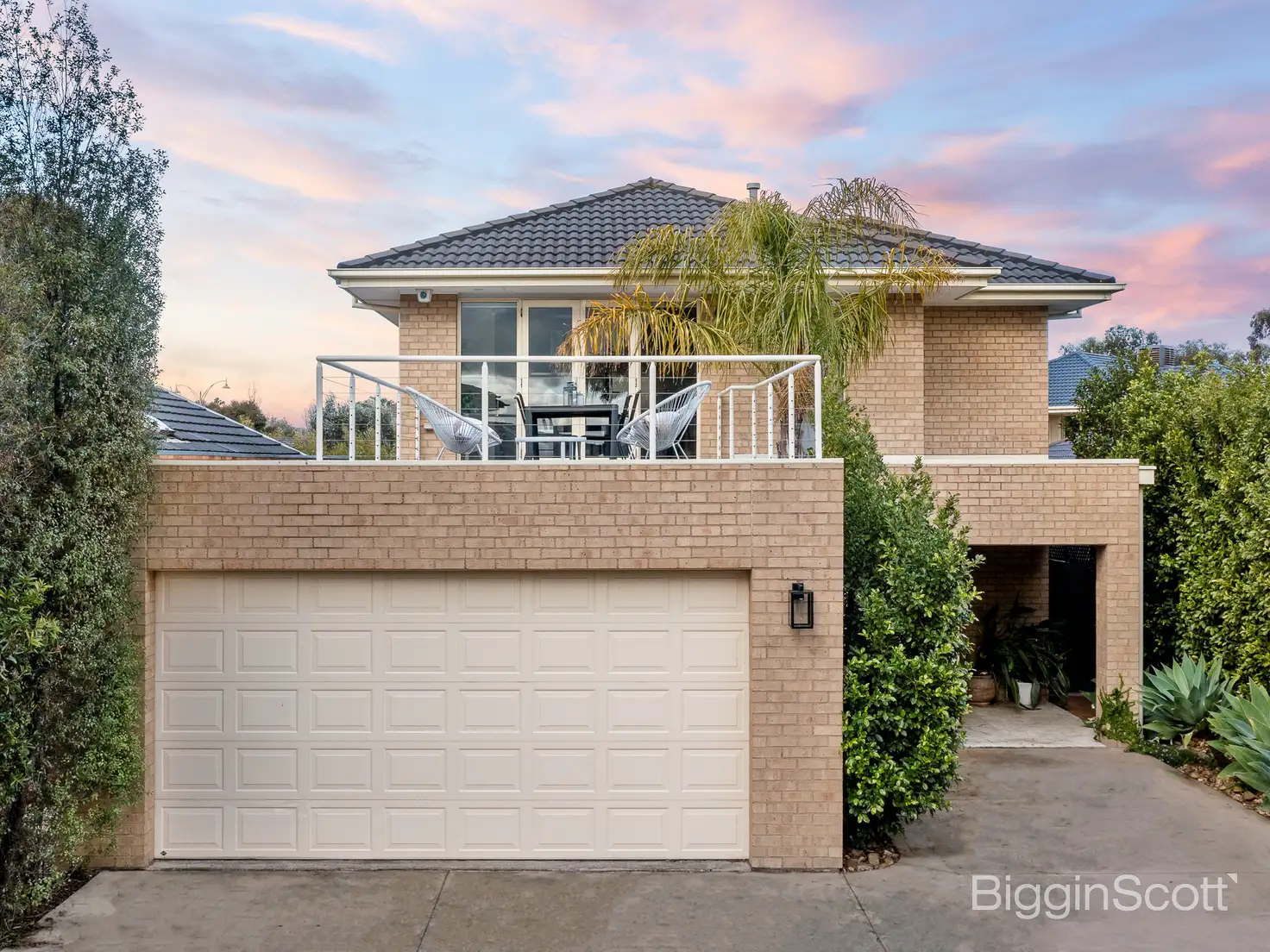


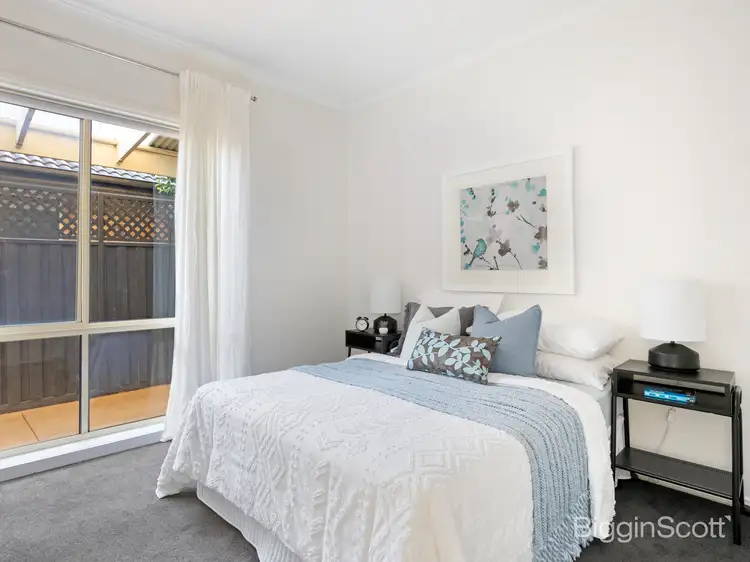
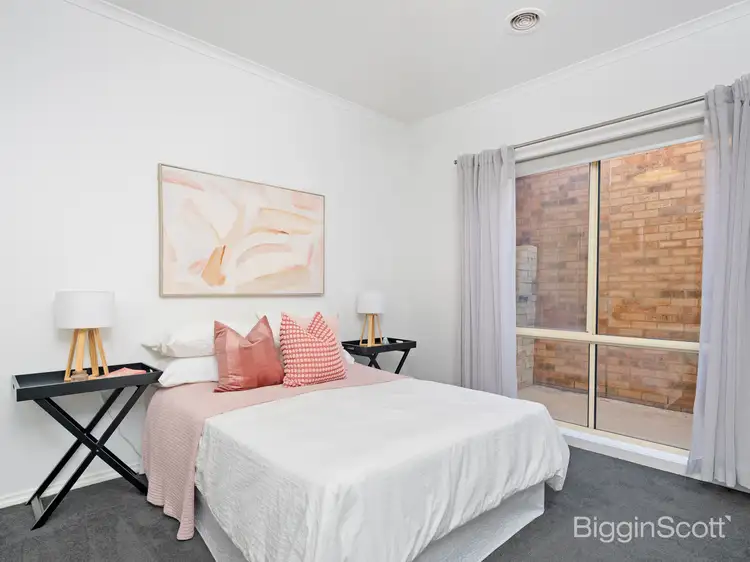
 View more
View more View more
View more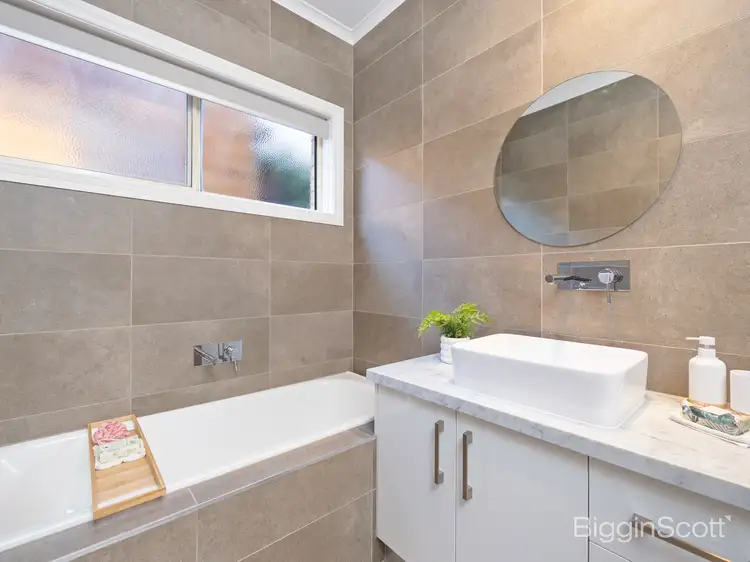 View more
View more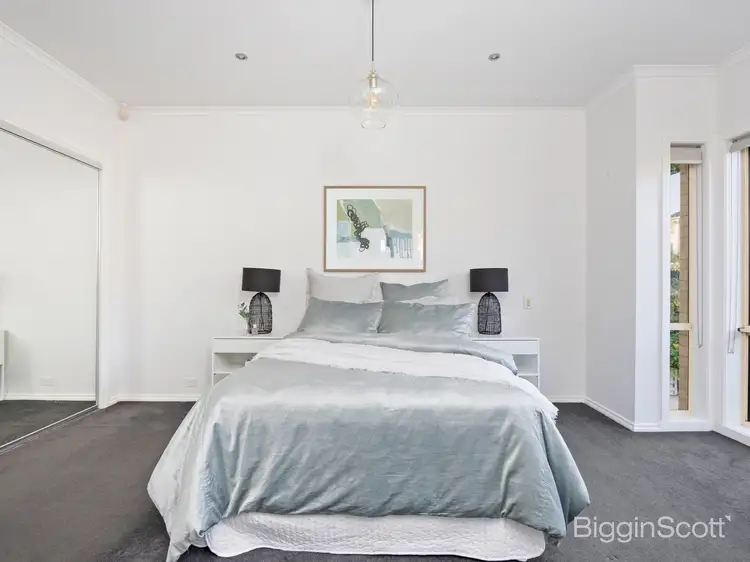 View more
View more
