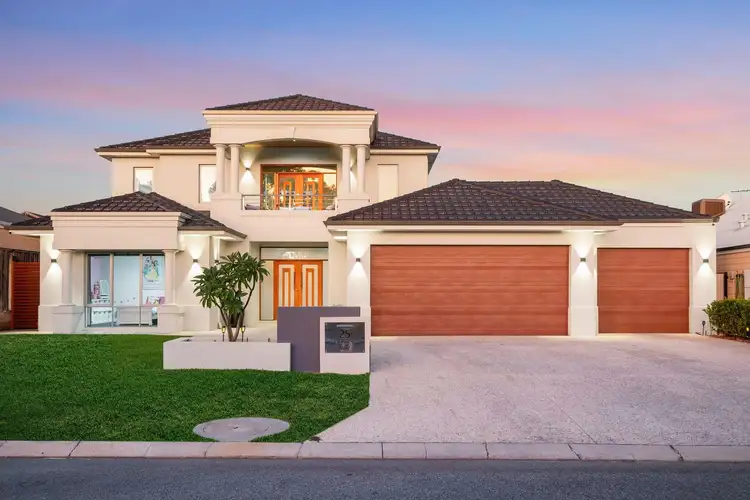“The mould has been broken!!”
This architecturally designed gem by award wining builder Novus homes will have you head over heels!!
The colour palette and intuitive lighting designs combine with a wonderful and feature laden modern floor plan that results in a sparkling home that is looking for you as its new owner.
The aesthetics of this home will never cease to amaze you. The dark tiles and carpets juxtapose sensationally against the lighter coloured walls that combine with a smattering of timber features as the natural and feature lighting bounce around making your new home sparkle.
This is not your standard four by two. It is much more special. An extremely welcoming facade will greet you every time, with easy care gardens and lawns complimenting the wonderful colour scheme combining the timber look triple garage doors with the light rendering and feature lighting.
For the grown-ups, a private upstairs retreat. A proper his/hers wardrobe and bathroom setup with an abundance of personal space that is highlighted by a roomy retreat and personal balcony. The north-western wing is home to the ancillary rooms, each with ample space and built in robes, which leaves plenty of space for the common areas.
The exquisite kitchen, fitted with all the modern bells and whistles, inclusive of all the storage space you could want while the pristine breakfast bar, overlooks the expansive family and dining areas.
Flowing out from the family and dining is the exquisite alfresco. Barbeques with all your friends and family will become far more regular as you enjoy their company while cooking in the outdoor kitchen under the well-lit, cedar lined roof with the option to install cafe blinds to further shield you from the elements if your heart so desires.
Plenty of other entertainment options to indulge in too. Inside, a home theatre so spectacular you might never go to the cinema again. A scintillating pool area is outdoors, adjacent to the alfresco. Backed by easy care gardens placed around the water feature and surrounded by artificial turf, this is the perfect place to cool off in summer, perhaps just after you've sculpted the body in the covered gym/storage area, which has through access to the back yard from the garage.
All of this just minutes buzzing centre of Ellenbrook with plentiful options with schools, restaurants and cafes nearby and on the fringe of the world-renowned Swan Valley Winery and Brewery region...
The quality of finish and the attention to detail is truly first class and need be seen to be truly appreciated!!
KEY FEATURES
- Another quality build and design by luxury award winning builder Novus Homes!!
- Mammoth internal living space with multiple zones allowing everyone their peace and quiet.
- Raised ceiling throughout, with feature lighting and pendants at every turn.
- The ultimate entertainers kitchen featuring stone bench tops, stainless steel appliances, feature lighting both above and under the breakfast bar.
- Reverse cycle ducted A/C.
- Full size theatre with custom cinema lighting.
- Triple raised garage with drive through access.
- Cedar lined alfresco overlooking pool with built in BBQ and sink.
- Luxury pool with inbuilt spa and shallow kids zone featuring dble water features.
- Fully landscaped tropical gardens surround by premium exposed aggregate concrete.
YEAR BUILT: 2012
BLOCK SIZE: 700 SQM
TOTAL FLOOR AREA: 291 SQM

Air Conditioning

Balcony

Pool

In-Ground Pool
poolinground, Balcony, Entrance Hall, Family, Insulation, Kitchen, Lounge/Dining, Laundry, Outdoor Entertaining








 View more
View more View more
View more View more
View more View more
View more

