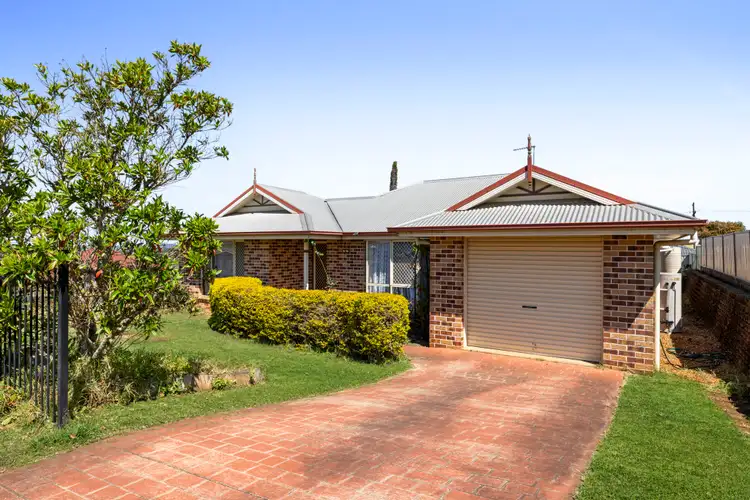As you’re walking through this 2001-built Wilsonton Heights home, you’ll immediately notice the practical layout and thoughtful design, making it perfect for families, first-home buyers, or investors.
From the street, the home presents a striking façade with its double gable roof, decorative finials, and multi-coloured brick veneer, combining timeless charm with street appeal.
Step inside to discover carpeted bedrooms and ceiling fans throughout, while tiled flooring in the main living areas ensures easy maintenance. The open-plan living and dining zone is air-conditioned, offering a comfortable space to relax or entertain.
The centrally positioned kitchen, featuring classic-style cabinetry and an electric stove, provides ample bench and storage space and flows seamlessly into the living and dining areas, keeping the heart of the home connected.
Accommodation includes three bedrooms, each with built-in storage and ceiling fans. The master bedroom is privately positioned and includes a walk-in wardrobe, offering both comfort and practicality. The main bathroom features a bath, with a separate toilet, while the second bathroom services the other bedrooms, ensuring convenience for everyday family life.
As you move outside, the covered patio with pull-down shades creates a versatile space for year-round entertaining, and the backyard provides plenty of room for children and pets to play.
Set on a generous corner block, the property offers the possibility of dual street access, providing flexibility for future development or convenience.
Additional features include a spacious double garage with internal access, offering both security and ease, as well as a separate laundry, making daily living functional and straightforward. Together, these elements enhance the home’s comfort and versatility.
Situated in a sought-after Wilsonton Heights location, the property is close to schools, shopping centres, and parklands, delivering a lifestyle of convenience, space, and family-friendly living.
The Home:
- 3-bedroom
- 2-bathroom
- 1-car garage
- Built-in wardrobes
- Split system air conditioner
- Ceiling fans
- Dishwasher
- Electric stove top/oven
- Year Built: 2001
- Fully fenced
- Water tank
- Undercover patio area
The Location:
- 11 min (6.1 km) drive to Toowoomba CBD
- 3 min (1.8 km) drive to Wilsonton State High School
- 3 min (2.0 km) drive to Rockville State School
- 4 min (2.4 km) drive to Wilsonton Shopping Centre
- 7 min (2.9 km) drive to Baillie Henderson Hospital
- 5 min (2.6 km) drive to St Andrew's Toowoomba Hospital
- 7 min (3.8 km) drive to Queensland State Rose Garden
SCHOOLS: This Property falls within the school catchment area for Wilsonton State High School and Rockville State School.
GENERAL TENANCY AGREEMENT: This property is under a General Tenancy Agreement until January 2026, paying $400 a week.
General Rates: NET $1,502.53 Half Yearly Approx.
Water Access: NET $373.06 Half Yearly Approx.
To arrange an inspection or learn more, contact Aaron Savage 0417 037 460.








 View more
View more View more
View more View more
View more View more
View more
