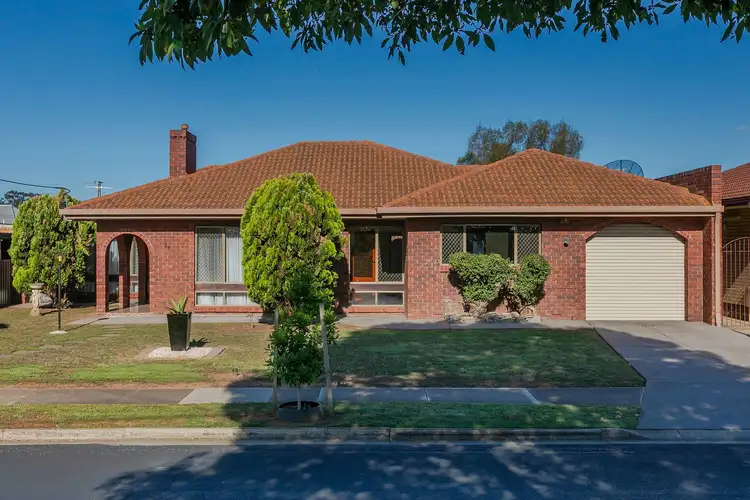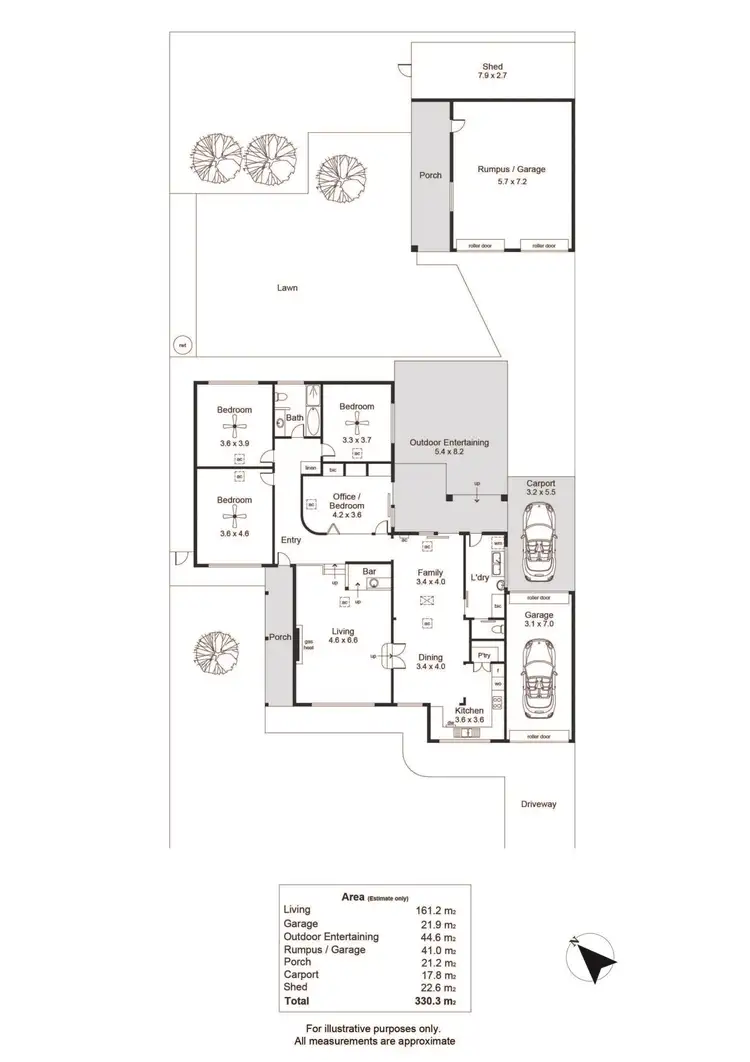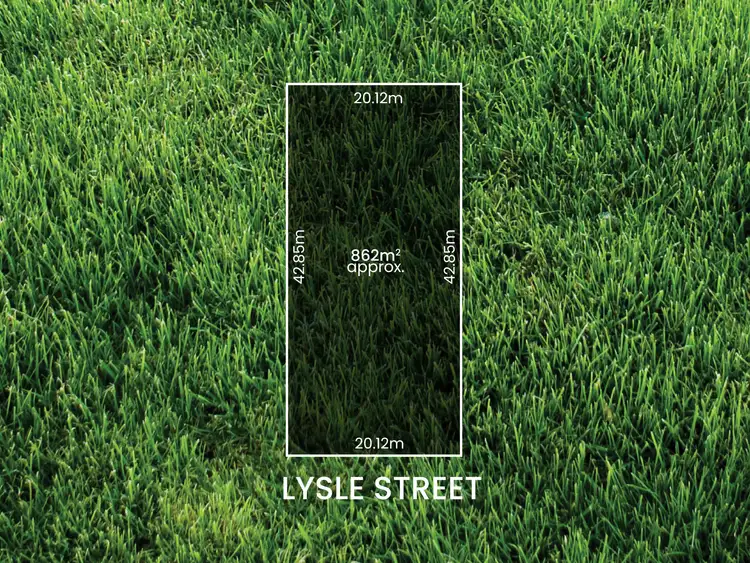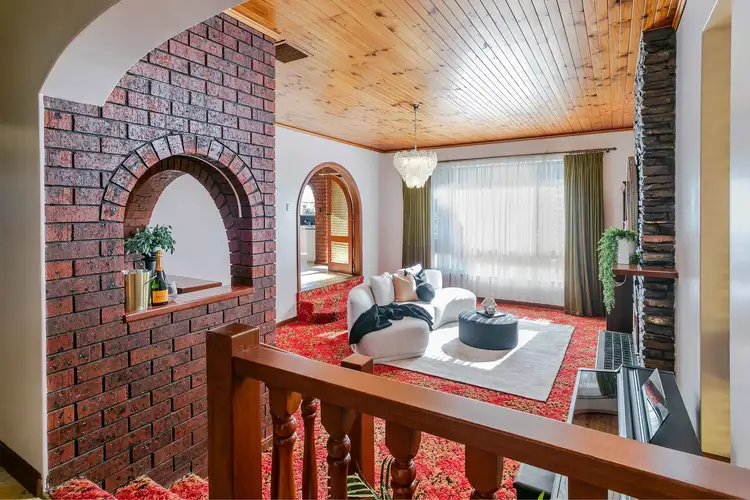Welcome to this beautifully presented family home, offering light-filled interiors, flexible living spaces, and timeless charm - perfectly positioned for an effortless lifestyle between the city and the coast. Offering rare redevelopment options with a 20.12m (approx) frontage and a potential garage to granny flat conversion potential (STPC)
At the front of the home, a bright, sun-drenched sunken living room with a built-in bar sets the tone for relaxed entertaining. A second living area seamlessly connects to the dining and kitchen spaces, creating a warm and versatile hub ideal for everyday family life.
The well-appointed kitchen impresses with its walk-in pantry, dishwasher, and ample bench and cupboard space - everything you need to make cooking and entertaining a pleasure.
A spacious laundry with abundant storage and a separate WC adds to the home's practicality.
There are four bedrooms (or three plus a home office), three of which feature ceiling fans and one with direct backyard access - offering flexibility, comfort, and a sense of openness. The central bathroom includes a bathtub, perfectly suited to growing families.
Step outside to discover a generous outdoor entertaining area overlooking lush lawns and a private backyard - the ideal setting for weekend barbecues or peaceful relaxation and a garden shed adds convenient extra storage.
Secure parking is well catered for with a drive-through garage, carport, and additional driveway space.
Perfectly located between Sir Donald Bradman Drive and Henley Beach Road, this home offers easy access to both city and sea. Just across the road, Lysle Street Reserve provides open green spaces and playgrounds, while Foodland Brooklyn Park, local caf�s, and public transport are all within walking distance.
Families will also appreciate the proximity to quality schooling options, including St John Bosco, Brooklyn Park and Cowandilla Primary Schools, as well as Underdale High School for older students.
Key Features
- Sun filled, sunken lounge at the front of the home, with a built-in bar
- Second living room offers dining room connection
- Kitchen boasts ample bench and cupboard space, dishwasher and a walk-in pantry
- Laundry with storage and a separate WC
- Four bedrooms, or three with a home office offering direct access to the back yard
- Three bedrooms include ceiling fans
- Central bathroom features a bathtub
- Undercover entertaining area overlooking the lush lawns
- Garage conversion to a rumpus room, potential for a granny flat (STPC)
- Secure drive through garage plus carport and driveway parking
Specifications
Title: Torrens Title
Year built: c1974
Land size: 862 sqm (approx)
Site dimensions: 20.12m x 42.85m (approx)
Council: City of West Torrens
Council rates: $1,981.60pa (approx)
ESL: $123.35pa (approx)
SA Water & Sewer supply: $233.49pq (approx)
(STPC) Subject To Planning Consent
All information provided including, but not limited to, the property's land size, floorplan, floor size, building age and general property description has been obtained from sources deemed reliable. However, the agent and the vendor cannot guarantee the information is accurate and the agent, and the vendor, does not accept any liability for any errors or oversights. Interested parties should make their own independent enquiries and obtain their own advice regarding the property. Should this property be scheduled for Auction, the Vendor's Statement will be available for perusal by members of the public 3 business days prior to the Auction at the offices of LJ Hooker Mile End at 206a Henley Beach Road, Torrensville and for 30 minutes prior to the Auction at the place which the Auction will be conducted. RLA 242629








 View more
View more View more
View more View more
View more View more
View more
